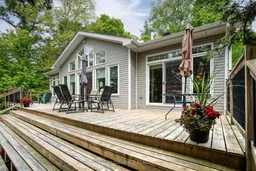This beautifully custom designed 2-storey home or 4-season cottage sits on the shores of Bobs Lake with an acre of mature trees and deep, clean and west facing waterfront. This property is gorgeous with a GenerLink, generator and is being sold fully furnished for a turn-key purchase! The main access to the home is easy through the lower level, which is very spacious with ICF walls and wood framed sections. This lower level has a poured slab and an in-floor Legalett heating system, tall ceilings and two exterior entrances. This level also has a 2-pc bathroom, a bedroom area, laundry, utility area and an open concept expansive family room. The floors and ceilings await some finishing touches to make it your own, making this the ultimate lower level - great for family gatherings! The upper level offers an open concept floor plan with a large kitchen and attached dining area, a huge living room with a woodstove, cathedral ceilings and fantastic views out the large windows. There are three bedrooms and a full bathroom on this level as well. You can access the large deck that overlooks the lake from the primary bedroom, living room and dining room. Heading outside, you will find a charming two-storey cabin that will accommodate family and friends who come to visit you at the lake! The home is serviced by a drilled well and a full septic system. Enjoy beautiful sunsets from the deck and dock at this property and enjoy all of what waterfront living has to offer. Bobs Lake is one of the largest lakes in our area and offers great boating, swimming and fishing opportunities. Great location at just 25 minutes west of the Village of Westport.
Inclusions: See List in Attachments
 50
50


