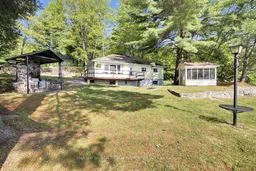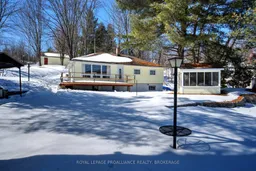110' of frontage on Bobs lake with over 3/4 acre of land. One owner! Lovingly maintained over the years by the same family. This charming cottage sits at the very end of the lane offering unmatched privacy. A peaceful retreat-like setting with only one neighbour. This is the last lot on the Maple Grove Estate properties. The home is situated on an elevated area with a spectacular view over the lake. This land is surrounded with a huge Bay Area to the left & is on a prestigious point facing one of the most spectacular views in Bobs Lake. Across from an untouched island. Hence, it boasts no visual neighbours from the main living space. Fabulous waterfront with no weeds & deep water with a gradual entry off the main rock seating area. There is also a shallow area in front of the retaining wall which is only 1-2' deep mid summer. This bungalow style home has just been painted & refreshed. It is also partially furnished. Open concept living room, dining area & kitchen. Living room features a propane heating unit & a door out to a freshly painted wrap around deck. Spacious primary bedroom with walk in closet, 2 additional rooms & one full bath. Full height partial basement is great for storage. Additional buildings/features include; a dry boathouse with a winch and rail system, a large two door double garage/workshop, screened-in gazebo, outside wood fireplace & laundry/freezer room. Lots of parking for your guests & excellent access on a private road, maintained year-round. Lakeside retaining wall was reconstructed in 2024. Gas stove, hood fan, dishwasher, 2 refrigerators, 1 freezer, washer & dryer are all included, as well as all kitchen items such as dishes, glassware, cutlery, pots, pans, small appliances, etc. Many tools included. All appliances and inclusions being sold in as is condition. Close to the 90 km Frontenac K&P Trail & other attractions, making it a convenient location for outdoor adventures. Less than 1 hr from Kingston & 1hr 40 min to Ottawa.
Inclusions: Gas stove, hood fan, dishwasher, 2 refrigerators, 1 freezer, washer & dryer, kitchen items such as dishes, glassware, cutlery, pots, pans, small appliances and all furniture.





