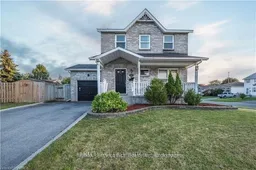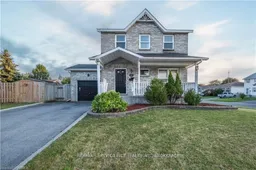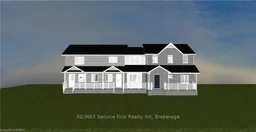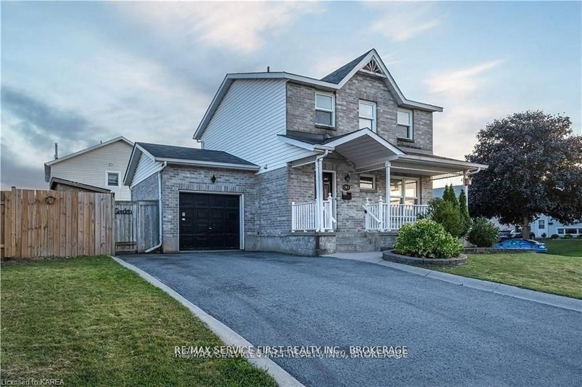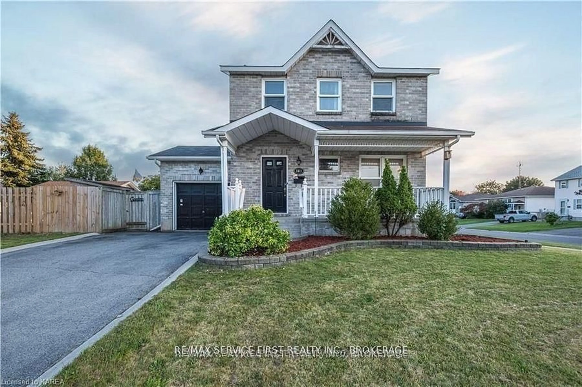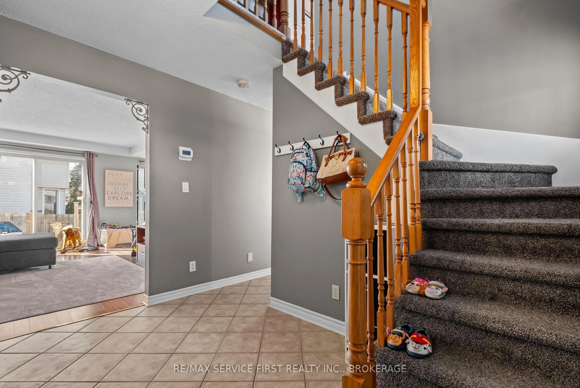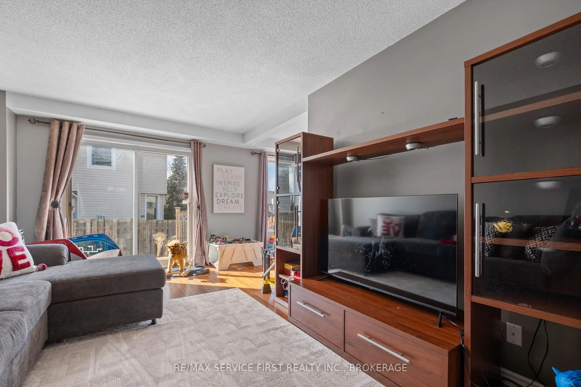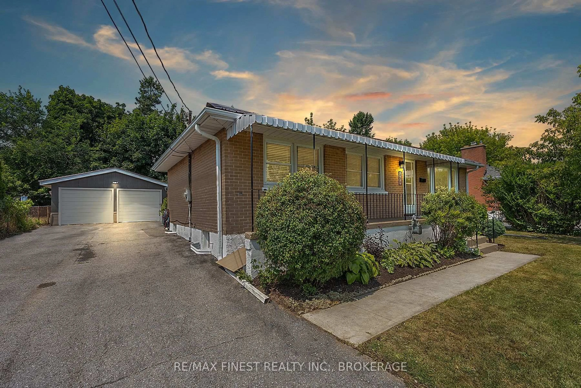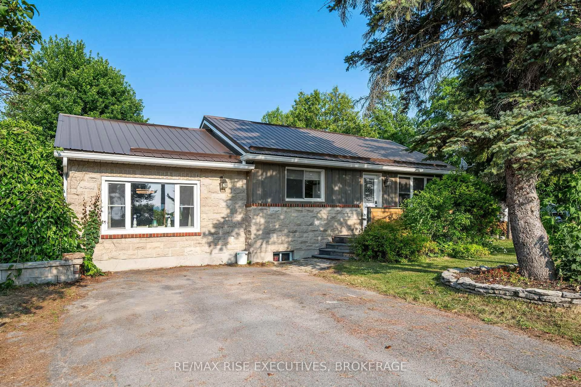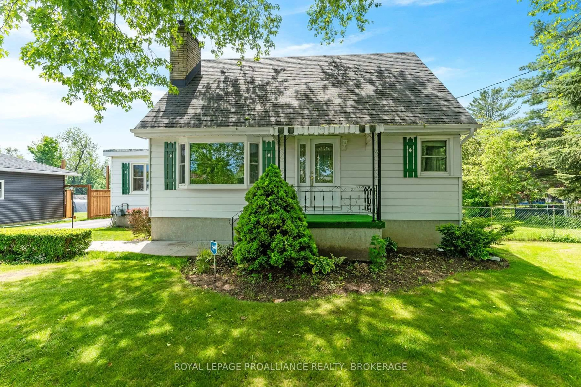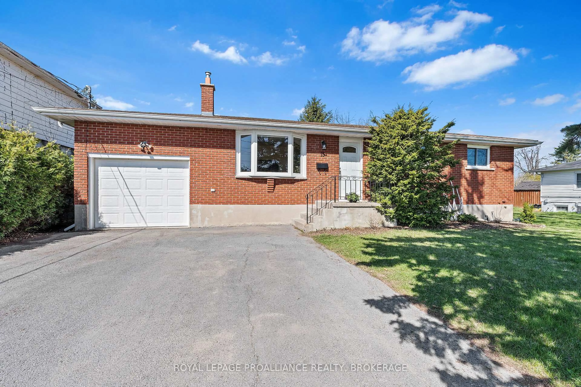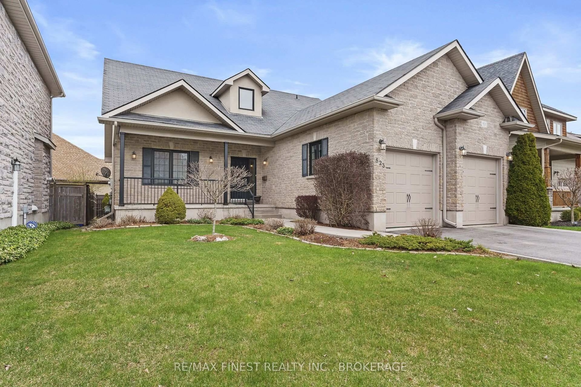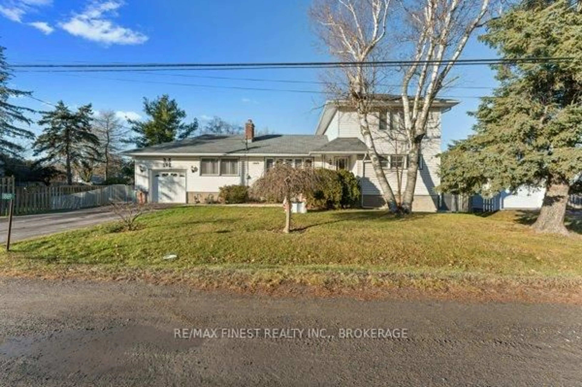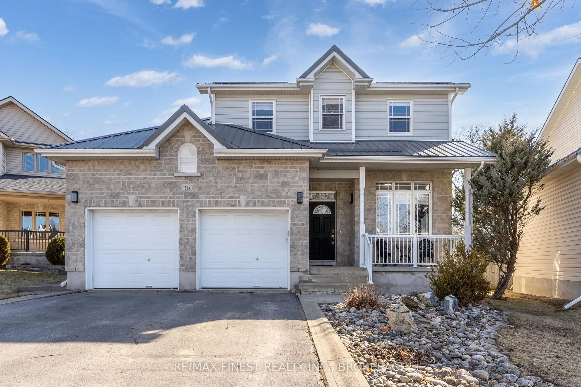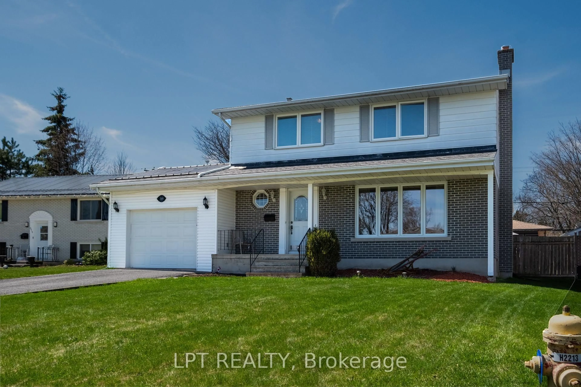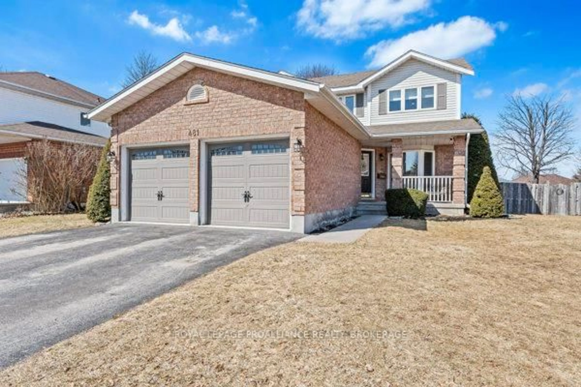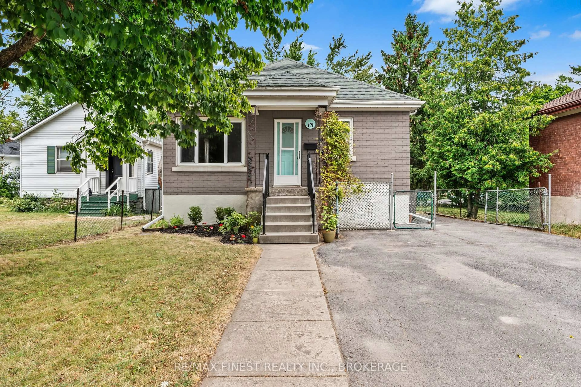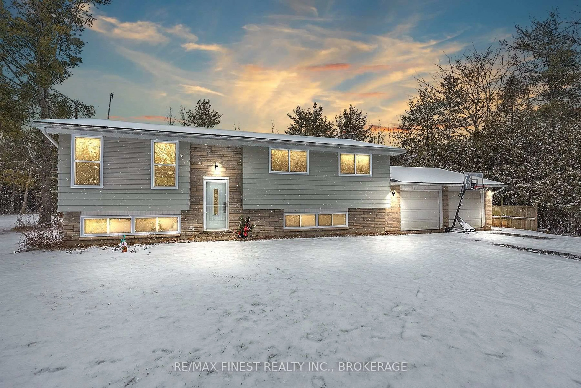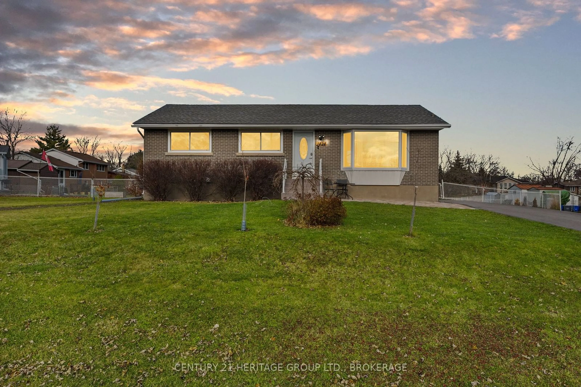363 Waterloo Dr, Kingston, Ontario K7M 8L2
Contact us about this property
Highlights
Estimated valueThis is the price Wahi expects this property to sell for.
The calculation is powered by our Instant Home Value Estimate, which uses current market and property price trends to estimate your home’s value with a 90% accuracy rate.Not available
Price/Sqft$531/sqft
Monthly cost
Open Calculator
Description
This exceptional single-family home in Kingston's sought-after West End offers outstanding potential for both expansion and investment. Situated on an expansive corner lot in the desirable Waterloo Village, this move-in-ready property features 3 bedrooms and 2.5 bathrooms. The main floor boasts an open-concept layout with a spacious living and dining area, a full kitchen with a cozy breakfast nook, and easy access to a beautifully maintained outdoor space. Upstairs, you'll find three well-proportioned bedrooms and a 4-piece bath. The fully finished lower level offers added versatility with a large recreation room complete with a bar, a second 4-piece bathroom, and a dedicated laundry area. For developers, builders, or savvy investors, this property presents a rare opportunity. The seller has leveraged the oversized lot to design permit-ready plans for two secondary suites attached to the existing home, allowing for future use as a 3-unit property. These plans include a 3-bedroom unit and a 4-bedroom unit, each offering approximately 1,350 sq. ft. of finish-able living space. With zoning already in place and cost savings available on impost fees, this is a turnkey project ideal for those looking to tap into Kingston's thriving rental market. Whether you're expanding your portfolio or seeking a smart long-term investment, this property checks all the boxes.
Property Details
Interior
Features
Main Floor
Foyer
2.32 x 3.47Living
3.4 x 4.91Dining
3.16 x 2.0Kitchen
3.09 x 3.46Exterior
Features
Parking
Garage spaces 1
Garage type Attached
Other parking spaces 2
Total parking spaces 3
Property History
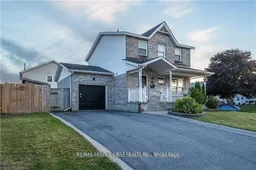 30
30