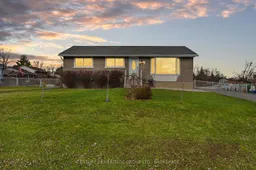Beautifully Renovated Bungalow on an Expansive 200ft Lot. Prime Investment Opportunity! Welcome to 1424 Woodfield Crescent in the growing community of Westbrook, Ontario! This all-brick, fully renovated bungalow sits on an impressive 200ft deep level lot, offering endless development potential in a peaceful, up-and-coming neighborhood. Step inside to a bright, open-concept main floor featuring three spacious bedrooms, one upgraded bathroom, and a carpet-free design that enhances the home's modern yet timeless appeal. Large windows flood the space with natural light, creating a warm and inviting atmosphere. A separate second entrance to the basement provides incredible income potential. Ideal for an in-law suite, rental unit, or additional living space. Plus, with five-car parking, there's ample room for family and guests. Enjoy the convenience of being within walking distance of schools, parks, and conservation areas with scenic trails. Whether you're an investor, first-time buyer, or downsizer, this home offers quality craftsmanship, solid construction, and a fantastic location. Some photos have been virtually staged to showcase the property's potential. Call The Gazeley Real Estate Group for more information Let's Get You Moving!
Inclusions: All light fixtures and window coverings, Dishwasher, Stove, Refrigerator, Washer, Dryer, Plus bonus Refrigerator in the basement.
 49
49


