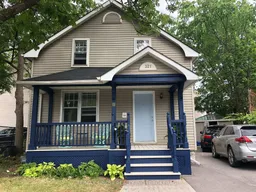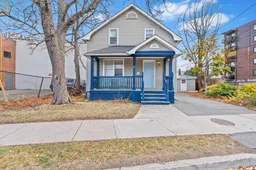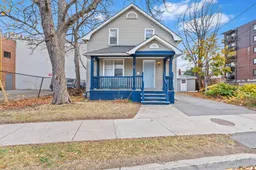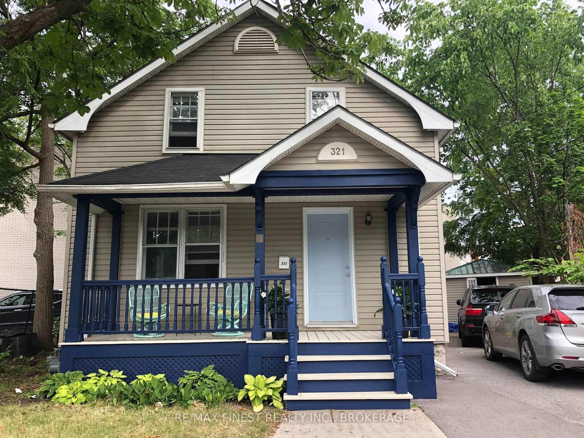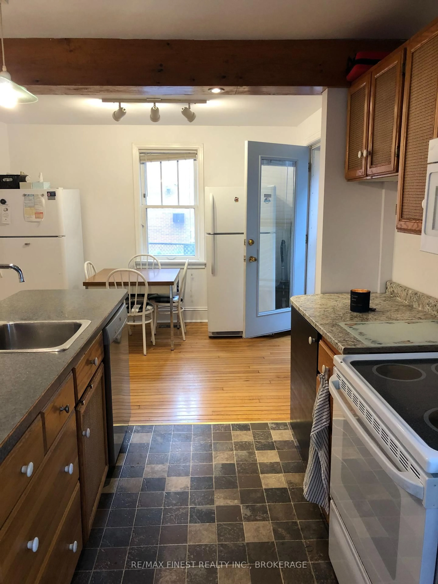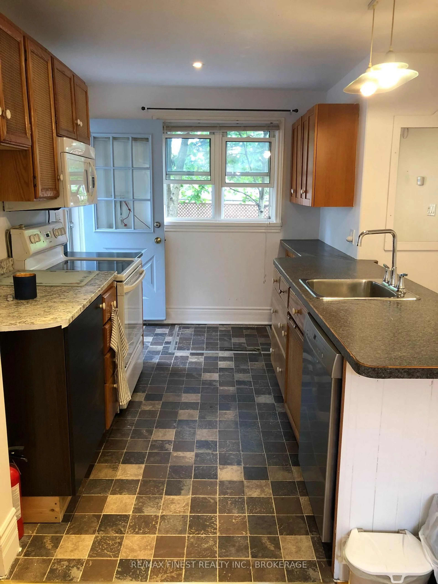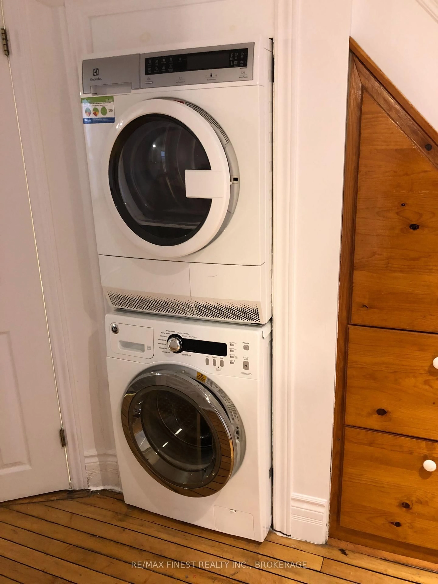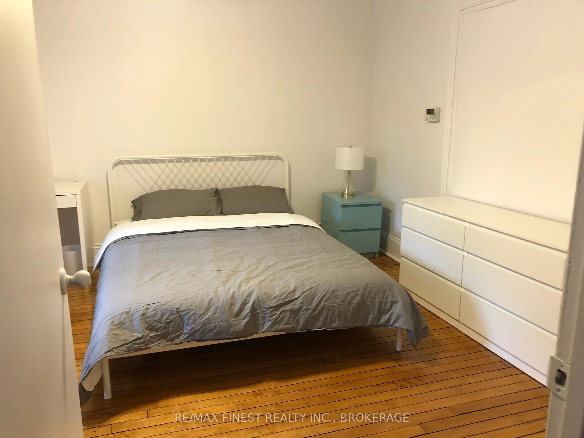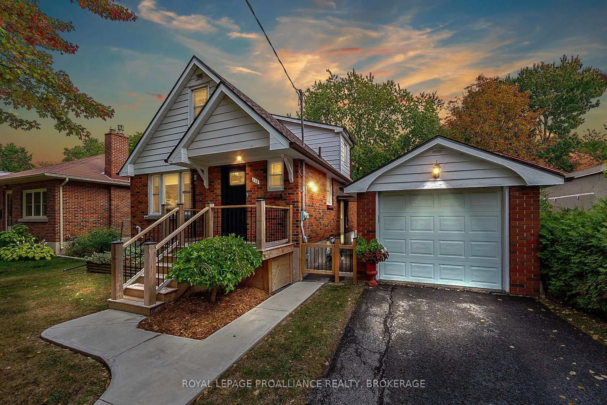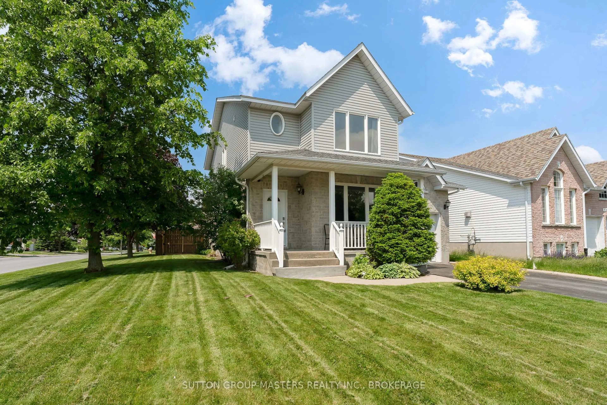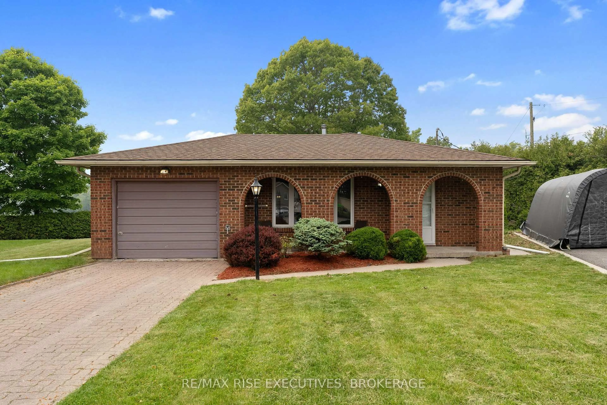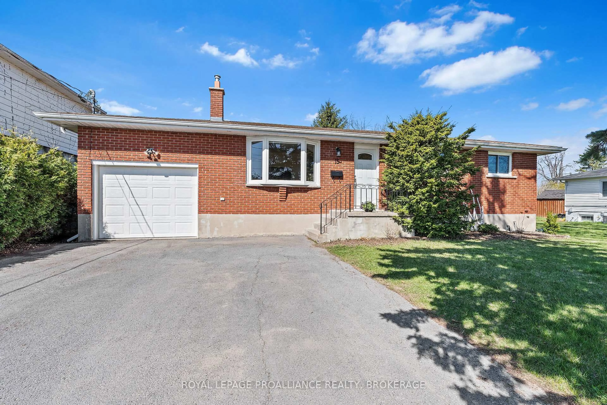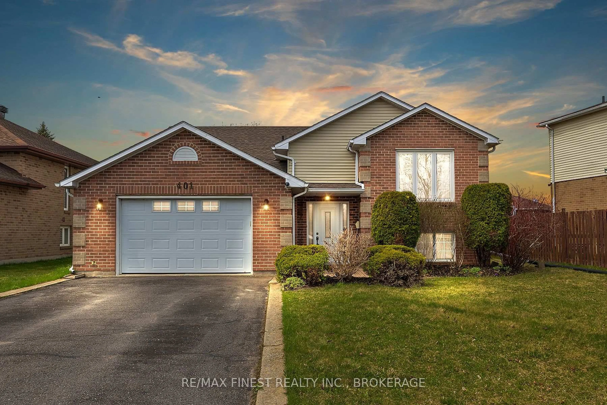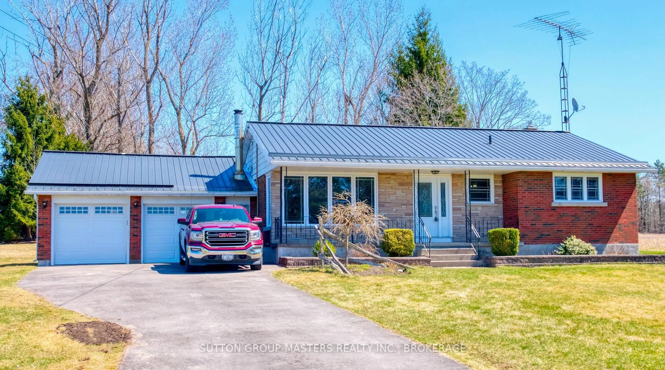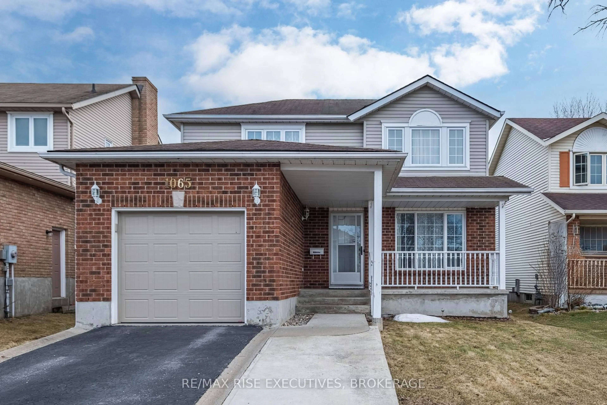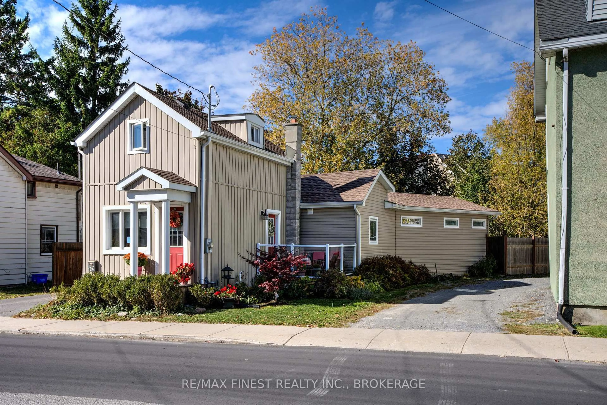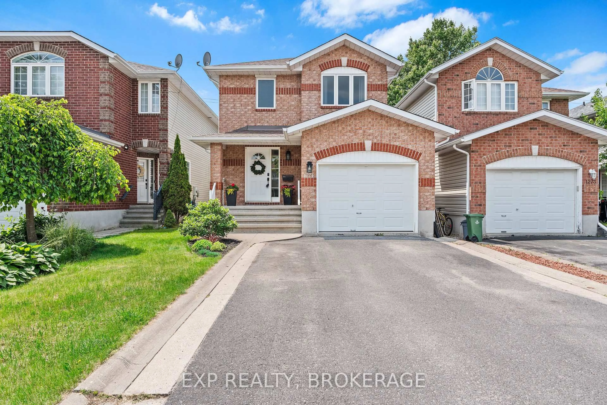321 Regent St, Kingston, Ontario K7L 4K7
Contact us about this property
Highlights
Estimated valueThis is the price Wahi expects this property to sell for.
The calculation is powered by our Instant Home Value Estimate, which uses current market and property price trends to estimate your home’s value with a 90% accuracy rate.Not available
Price/Sqft$433/sqft
Monthly cost
Open Calculator
Description
EXCELLENT INVESTMENT OPPORTUNITY Full of character and potential, this spacious home is an ideal opportunity for both investors and homeowners alike. Currently rented for $750 per bedroom per month, the property offers strong rental income in a prime central location. Set on a 41.6 ft x 57.8 ft lot with ample parking, it's just a 10-minute walk to the Kingston YMCA and only a6-minute bike ride or a 25-minute walk to Queens University. Inside, you'll find generously sized principal rooms, including a large living room and a bright kitchen with hardwood flooring. The main floor also features a bedroom, a three-piece bathroom, and convenient laundry. Upstairs, there are three more spacious bedrooms and a four-piece bathroom, offering flexible living arrangements. Original wood finishes add timeless charm and a warm, welcoming feel throughout. With easy access to public transit, shopping, St. Lawrence College, Queens University and everyday amenities, the location is hard to beat. Whether you're looking to expand your investment portfolio or settle into a home with room to grow, this property is packed with potential.
Property Details
Interior
Features
Main Floor
Dining
2.99 x 3.44Kitchen
2.99 x 3.4Living
3.81 x 4.09Primary
2.99 x 3.65Exterior
Features
Parking
Garage spaces -
Garage type -
Total parking spaces 2
Property History
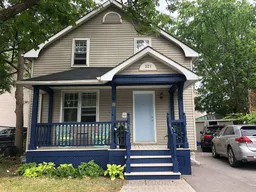 15
15