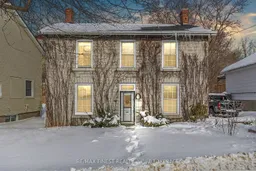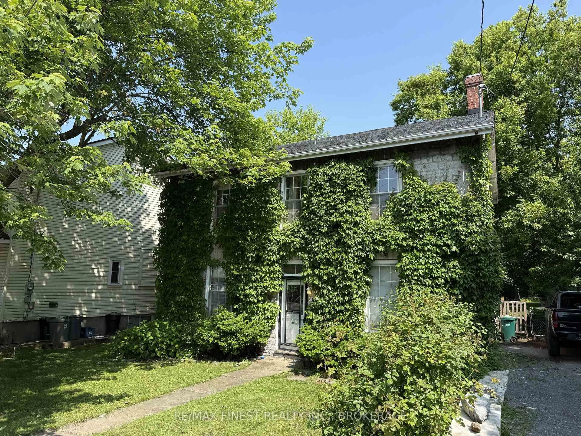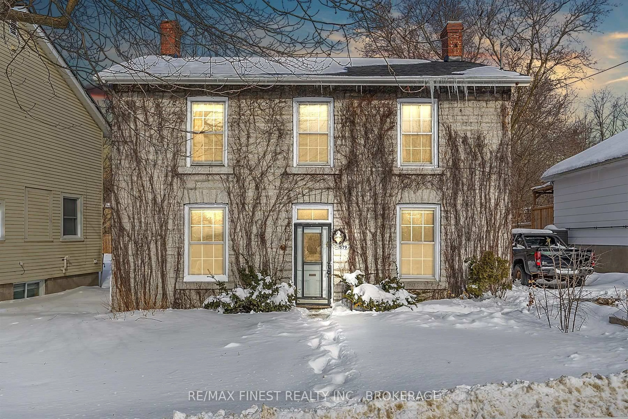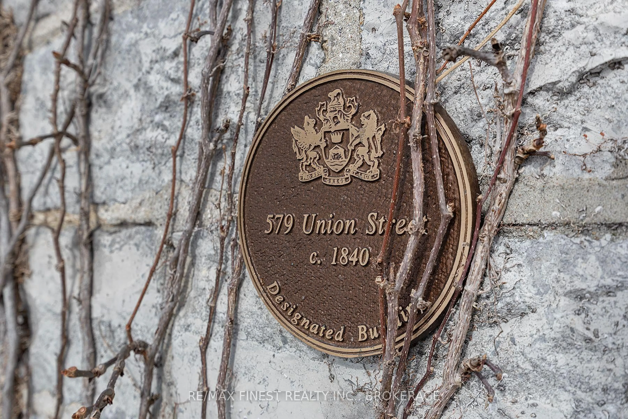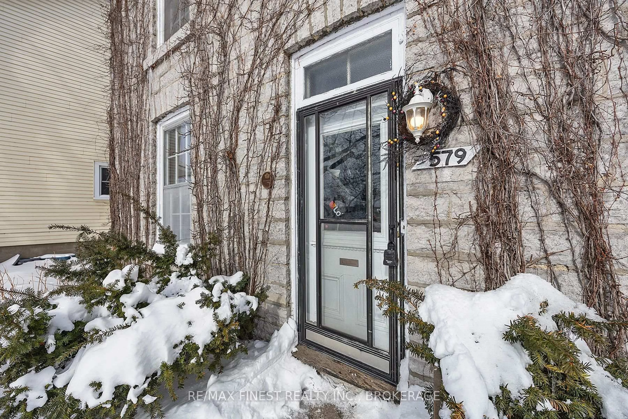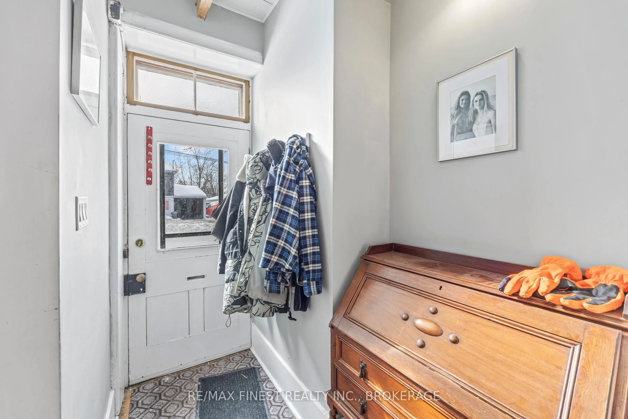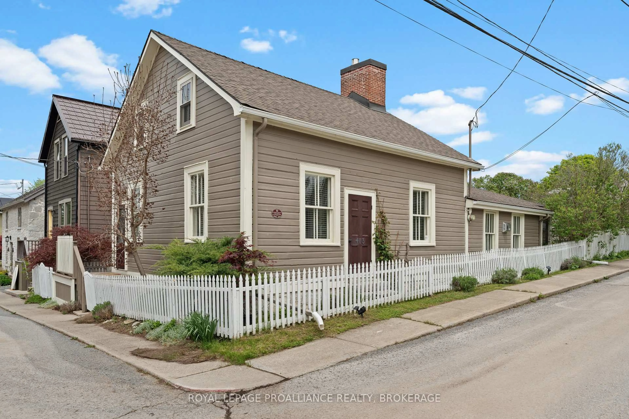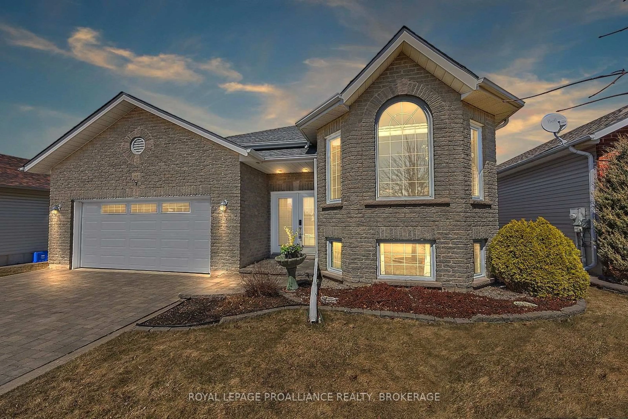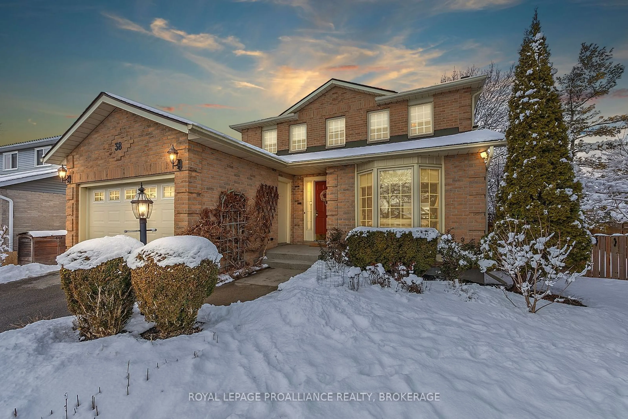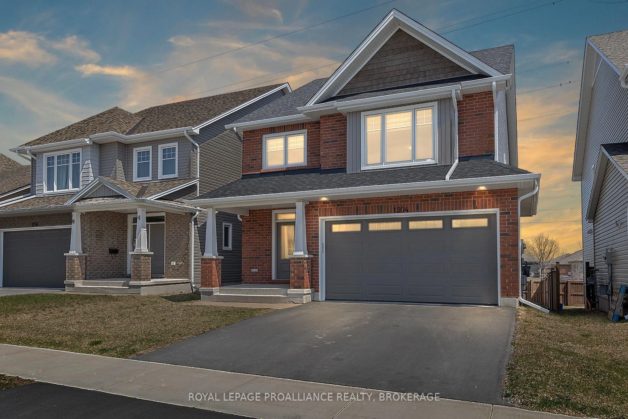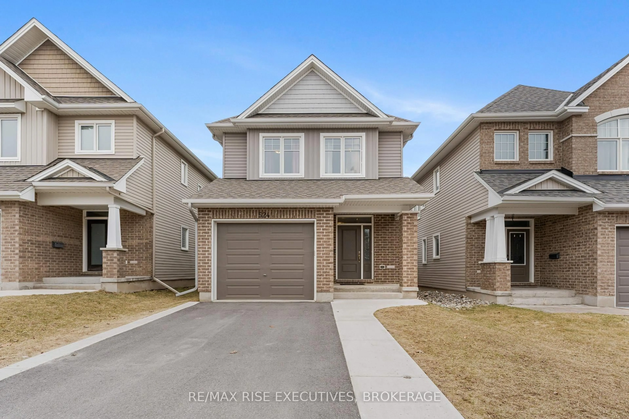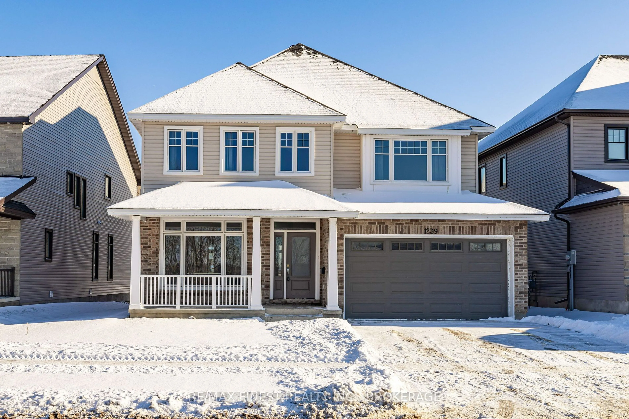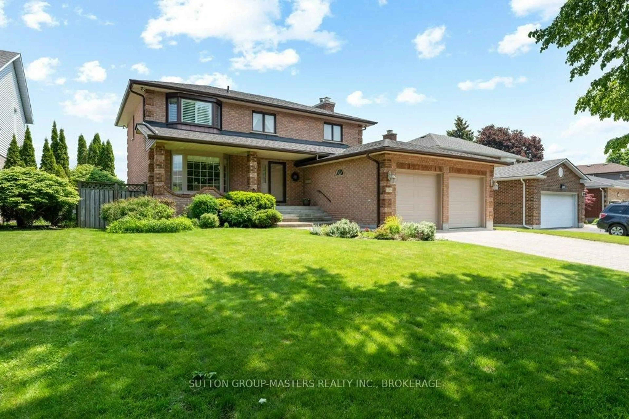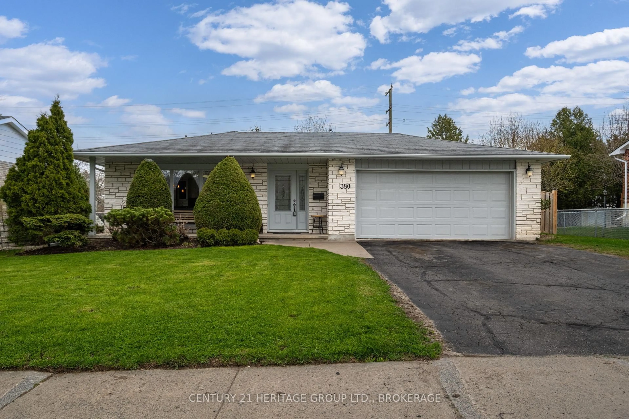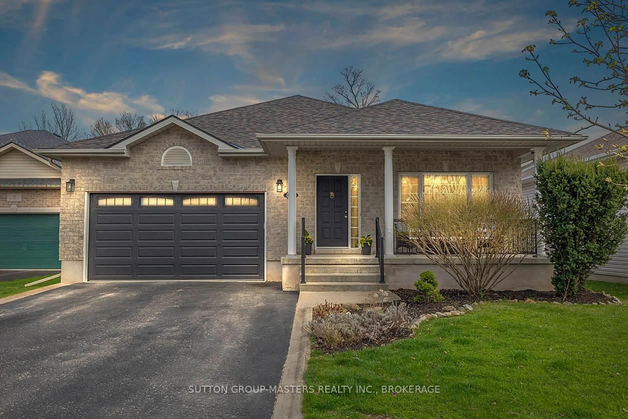579 Union St, Kingston, Ontario K7M 2H5
Contact us about this property
Highlights
Estimated valueThis is the price Wahi expects this property to sell for.
The calculation is powered by our Instant Home Value Estimate, which uses current market and property price trends to estimate your home’s value with a 90% accuracy rate.Not available
Price/Sqft$466/sqft
Monthly cost
Open Calculator
Description
Step into history, located at 579 Union Street, with this beautifully restored limestone home, one of only 19 properties in Kingston officially designated for its architectural and historical significance. Originally built between 1860-1868, this residence has been carefully maintained and thoughtfully upgraded, blending heritage charm with modern convenience. Situated on a deep 52 x 187 lot, the property offers expansion potential under the new UR6 zoning bylaw, allowing for increased density and accessory structures. Currently used as a single-family home, this property offers flexibility for investors or multigenerational living. Inside, the home features a main-floor bedroom and full bathroom, along with two bedrooms, a full bathroom upstairs with rough-ins for in-law potential, offering a versatile layout. Many original details have been preserved, including the wide-plank pine floors, hand-hewn exposed joists, and historic window casings, all carefully refinished. The expanded main-floor kitchen is a highlight, revealing an original fireplace that had been hidden for years. Improvements include reinforced joist support, a 200A electrical upgrade and refinished drywall throughout. The windows and staircase have been stripped to their original wood and meticulously restored, enhancing the homes character. Outside, the property has been transformed with thoughtful landscaping, featuring a level yard, a reclaimed 1860s limestone patio, reinforced embankments and a hot tub. Located near Portsmouth Olympic Harbour, Queen's University, and St. Lawrence College, this one-of-a-kind home is turn key for its new owner!
Property Details
Interior
Features
Main Floor
Kitchen
3.81 x 3.24Dining
4.85 x 3.85Bathroom
2.72 x 2.764 Pc Bath
Primary
3.85 x 4.34Exterior
Features
Parking
Garage spaces -
Garage type -
Total parking spaces 2
Property History
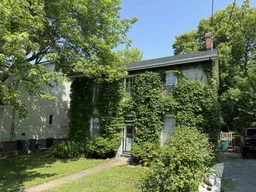 45
45