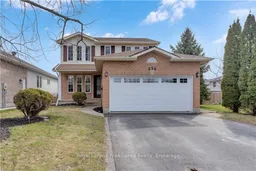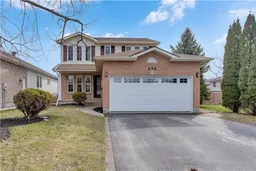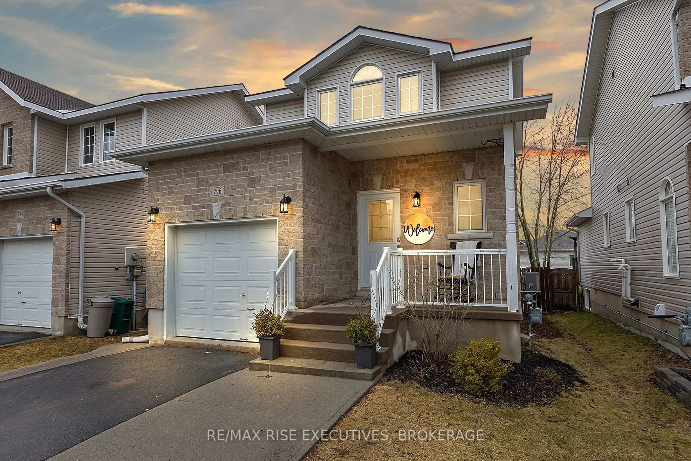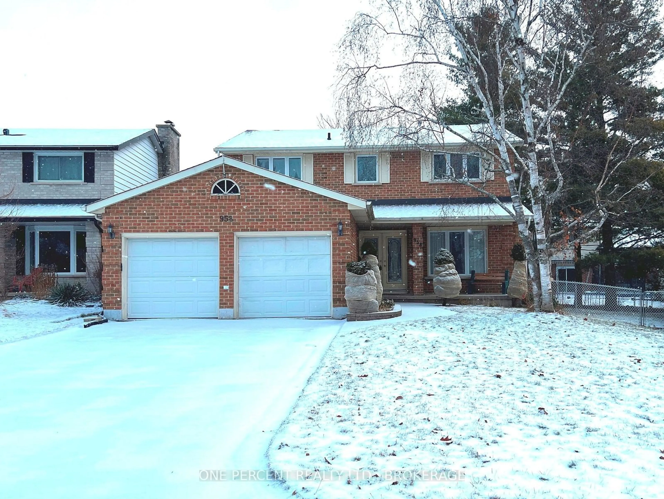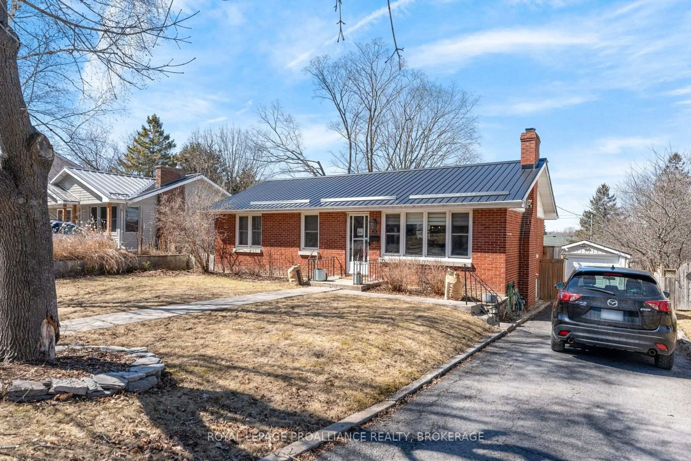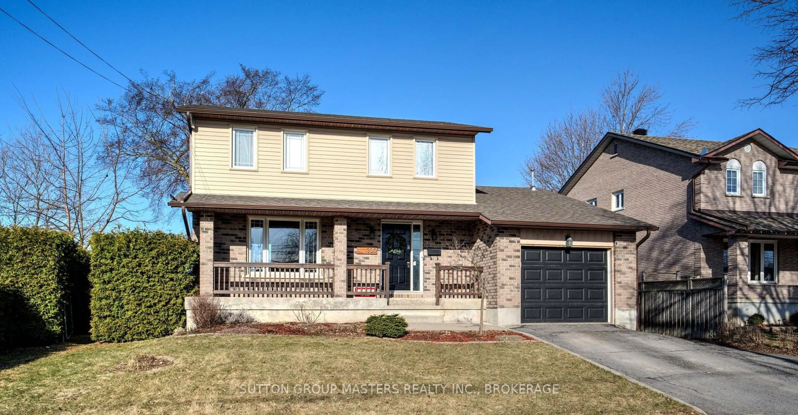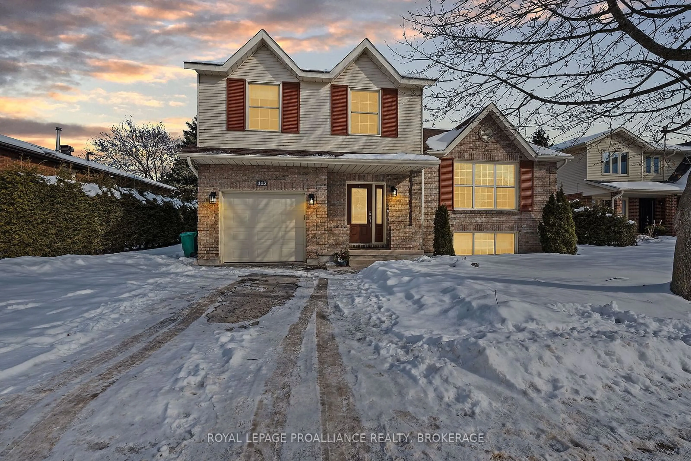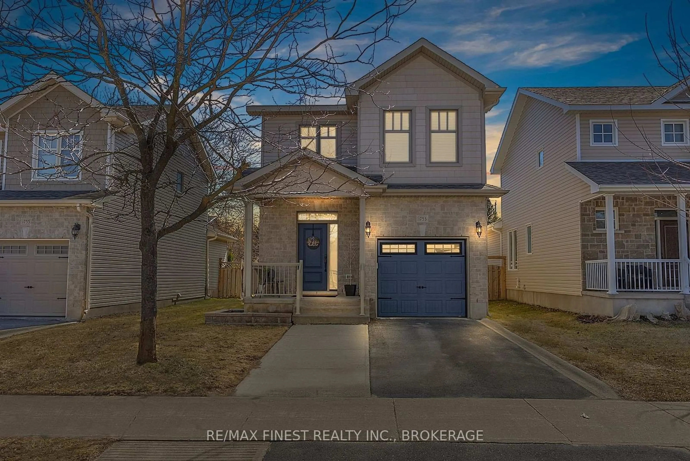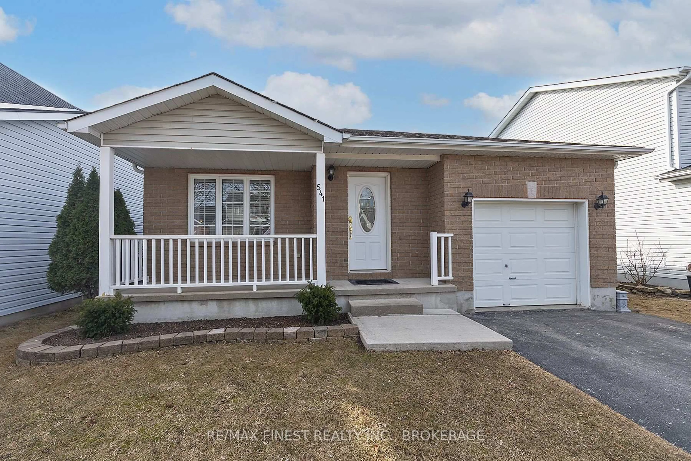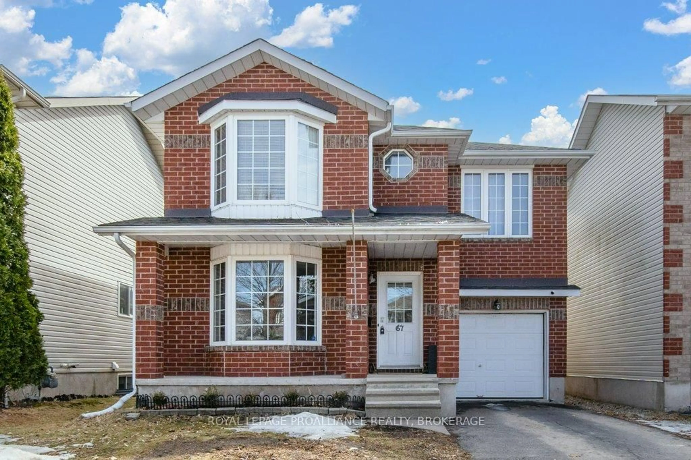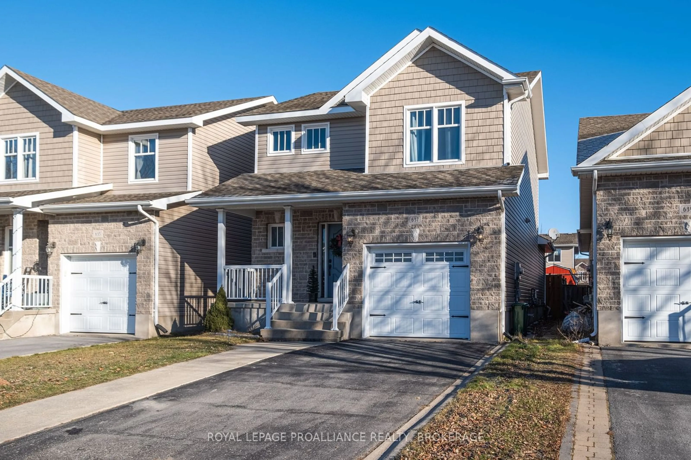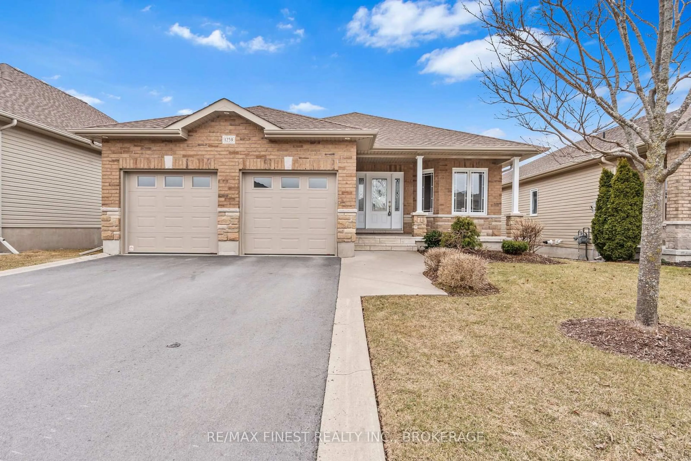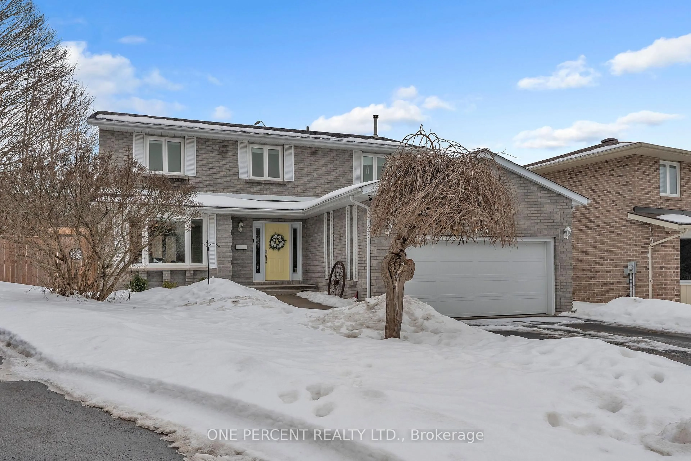454 Barnsley Crescent is a John Maas quality-built home, located in Westpark, a quiet area of the city, walking distance to Rotary Park and Lemoine Point, boasting beautiful trails for walking, cycling and wheelchair access. This three bedroom, two storey, family home with a two car garage sits on a good size fenced lot. From the tiled foyer we see that hardwood floors grace the principal rooms on both levels. Next to the updated kitchen with breakfast island, granite counter top and S/S appliances, is a cozy sitting room with fireplace. Two sets of patio doors lead to an expansive two level deck surrounded by mature trees that make for a very private setting for BBQs and outdoor entertaining. Upstairs are three good size bedrooms and two updated bathrooms. Note the extra windows and walk-in closet of the principal bedroom. The tastefully developed lower level offers a rec room with built-in bookshelves and a den/guestroom with adjoining bathroom. Kitchen, bathrooms, windows and furnace have all been updated in recent years. This comfortable home is move in ready, offers convenient access to amenities and the City of Kingston Express Bus.
