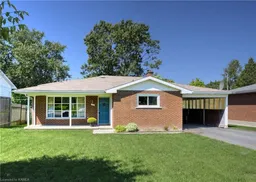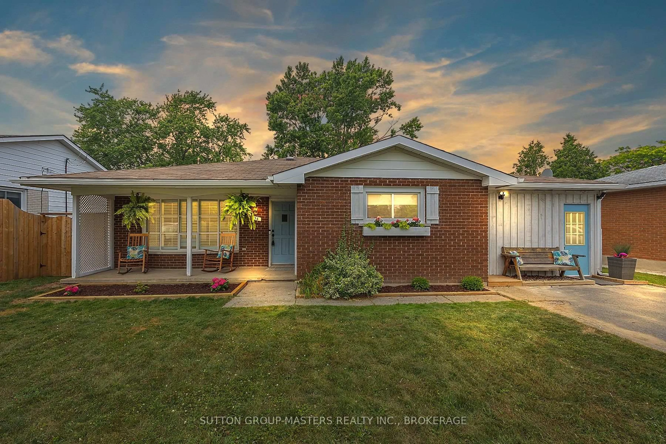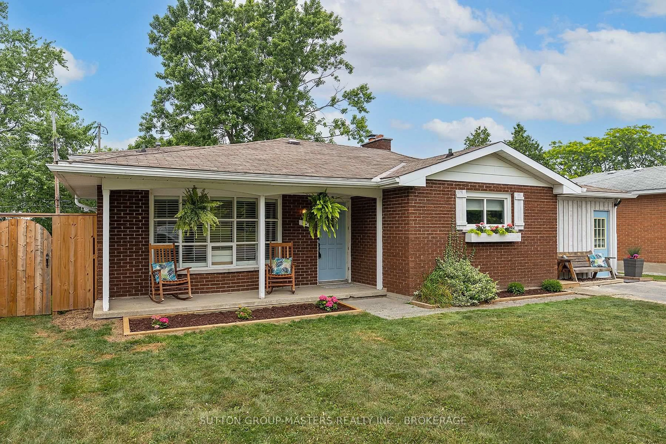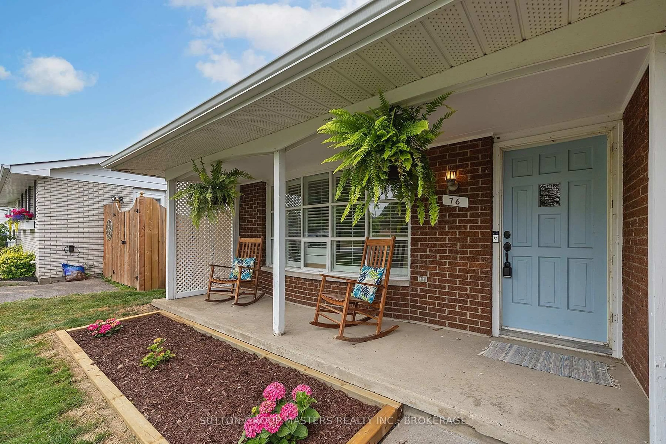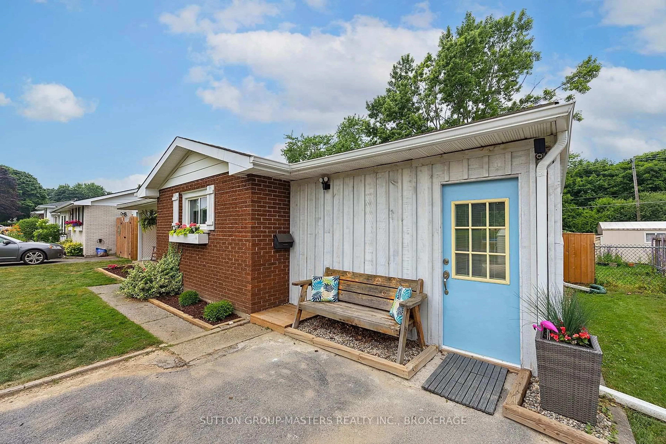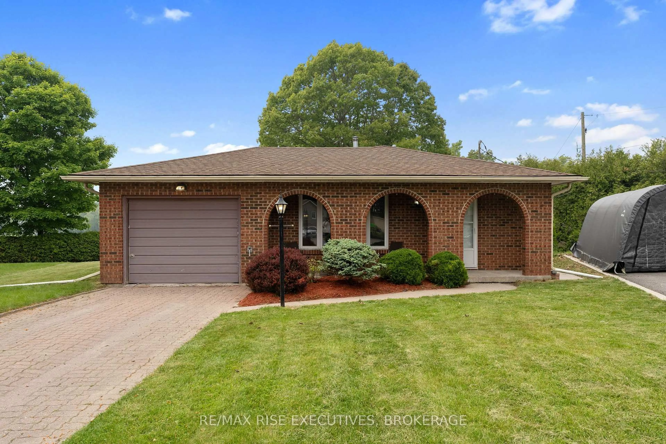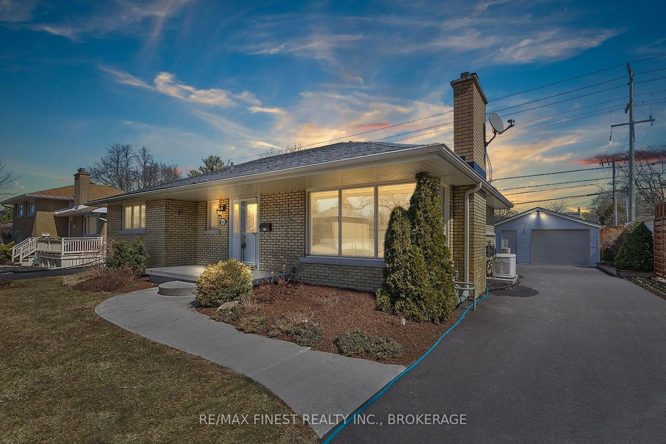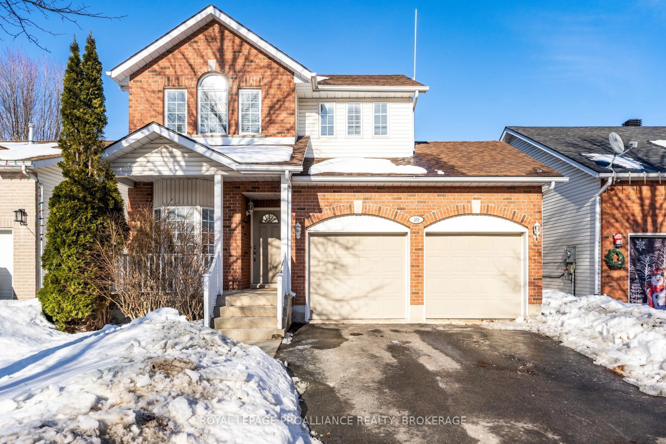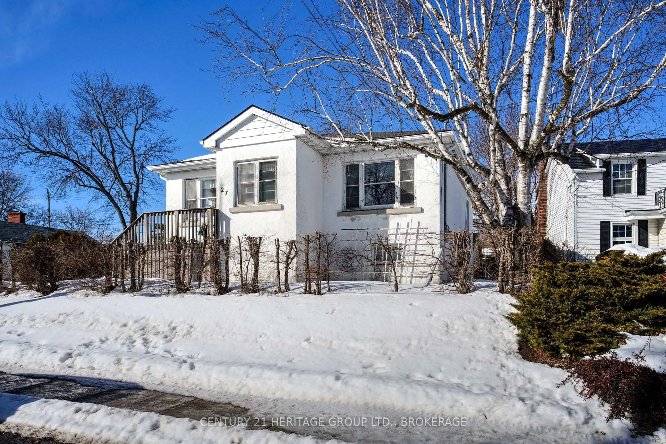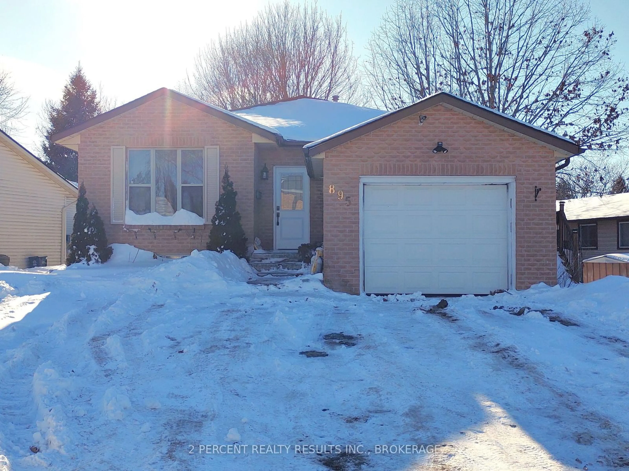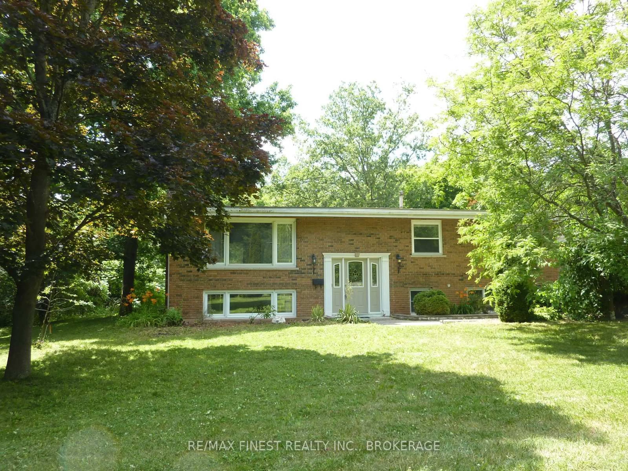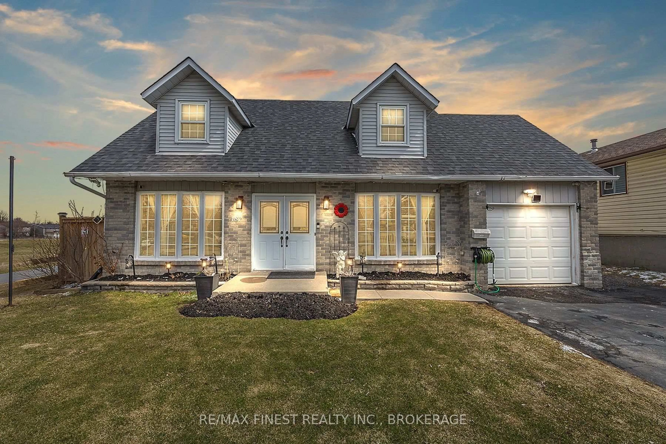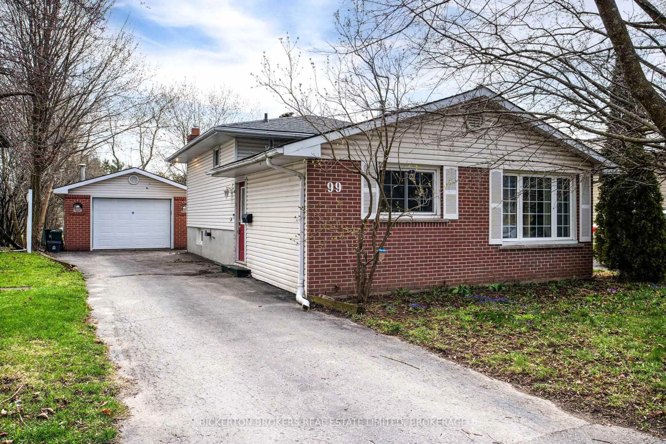76 Smithfield Cres, Kingston, Ontario K7M 3C4
Contact us about this property
Highlights
Estimated valueThis is the price Wahi expects this property to sell for.
The calculation is powered by our Instant Home Value Estimate, which uses current market and property price trends to estimate your home’s value with a 90% accuracy rate.Not available
Price/Sqft$500/sqft
Monthly cost
Open Calculator
Description
Welcome to 76 Smithfield Crescent, a stunning, fully renovated backsplit home located in one of Kingston's most desirable neighbourhoods, Balsam Grove, situated directly across from Smithfield Park. This move-in ready gem boasts an impressive array of features designed for comfort and luxury. Upon entering, you are greeted by a spacious living area that effortlessly flows into a modern updated kitchen. Venture upstairs to find 3 bedrooms and a beautifully updated 4-piece bathroom. The basement offers in-law potential, with a finished rec room, a 2-piece powder room, laundry, a large crawl space that provides room for lots of storage, and stairs that lead you outside to the beautiful oasis in the backyard. When you step outside be prepared to be captivated. Walk out the kitchen patio doors to a stunning, covered 3-season room that hosts a hot tub, mud room and small sitting area. The backyard is an outdoor entertainer's dream, featuring a pristine above-ground pool surrounded by a beautiful deck, that overlooks the landscaped, fenced yard, offering both privacy and beauty. This home is not just a place to live, but a lifestyle to be enjoyed. Some updates include: new floors on main level (2024), appliances - including washer and dryer (2024), new eves troughs (2023), new ceiling in laundry room (2025), landscaping (2025) , new paint throughout (2024), built in kitchen dining area (2024), Central Air (2021), above-ground pool (2023) all the decking around the pool (2025), hottub (2023). With walking distance to schools, shops and parks and close to downtown Kingston, you will experience the perfect blend of luxury and functionality. Dont miss out on the opportunity to make this beautiful home yours. Book your private showing today!
Property Details
Interior
Features
Main Floor
Dining
2.56 x 3.33Kitchen
3.92 x 4.1Living
4.0 x 4.42Sunroom
5.41 x 3.77Exterior
Features
Parking
Garage spaces -
Garage type -
Total parking spaces 2
Property History
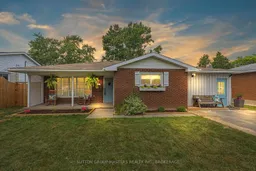 49
49