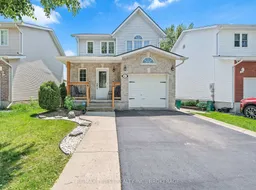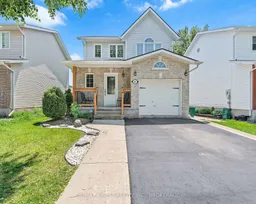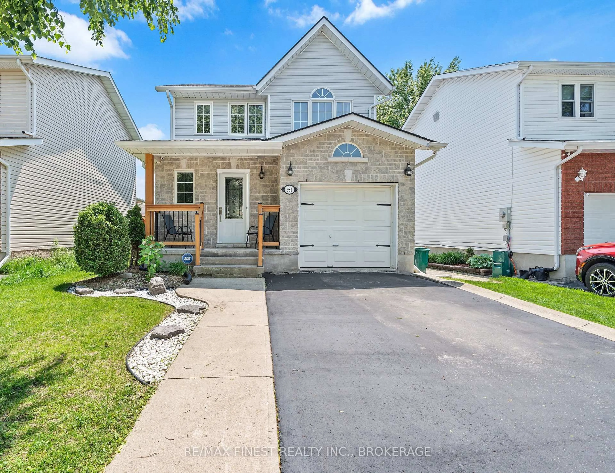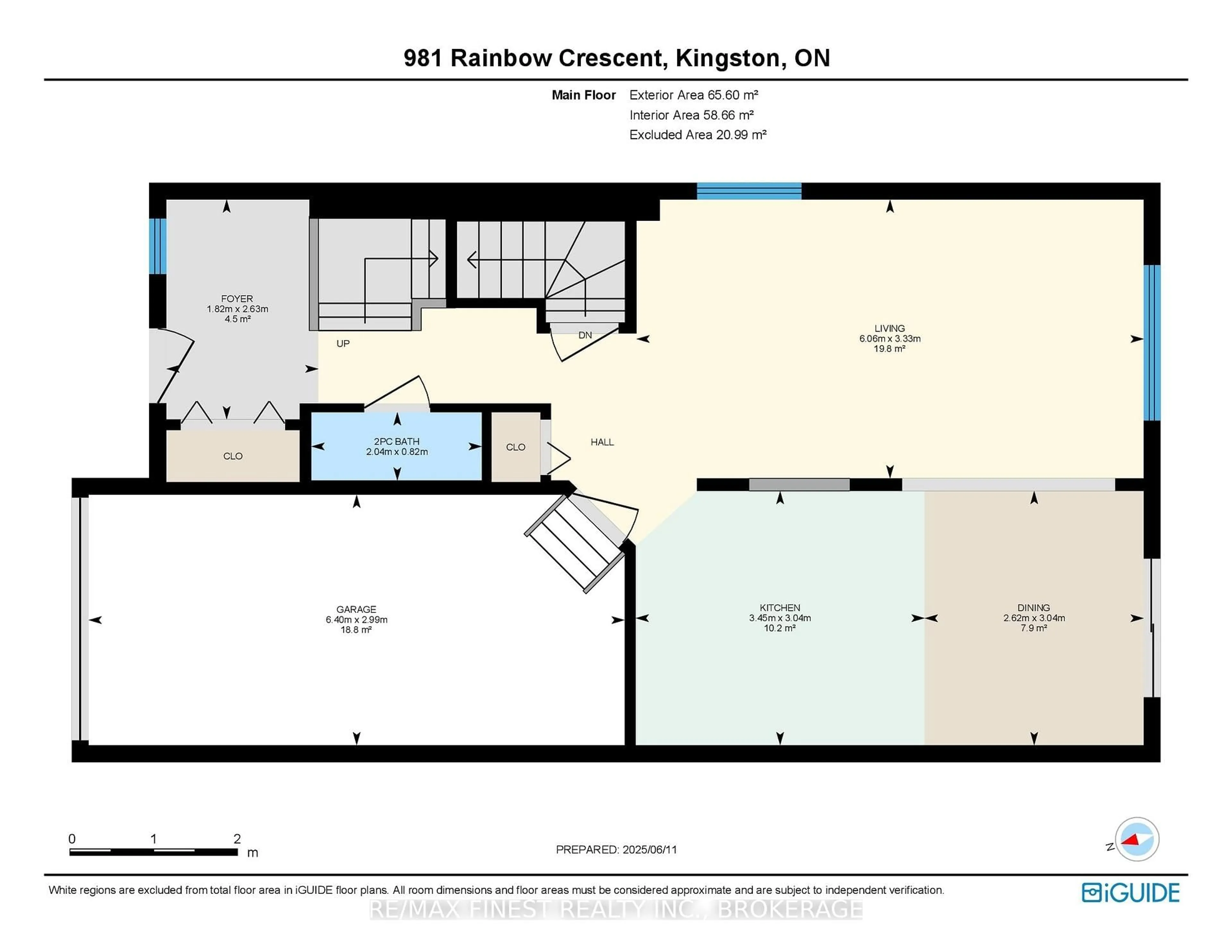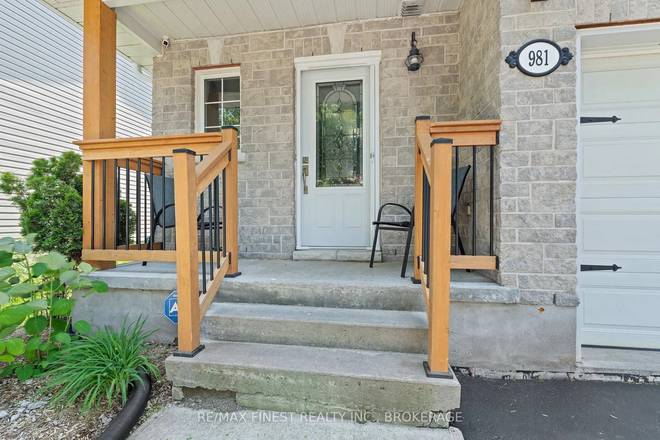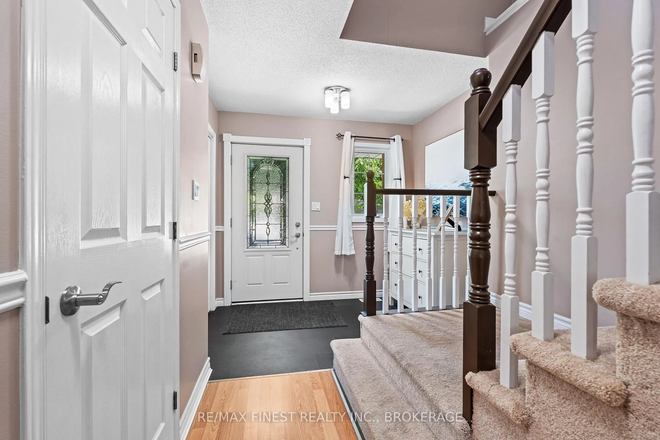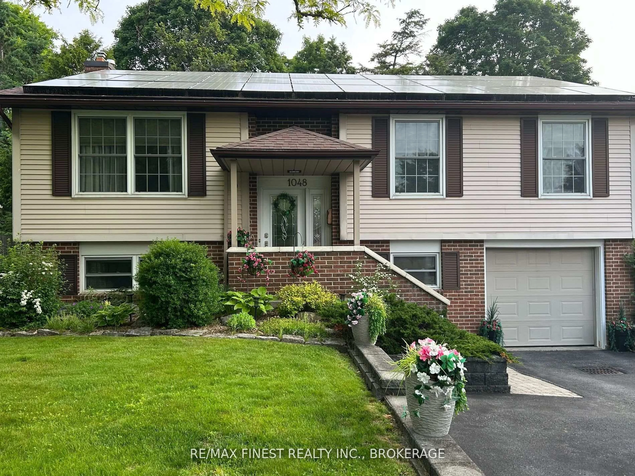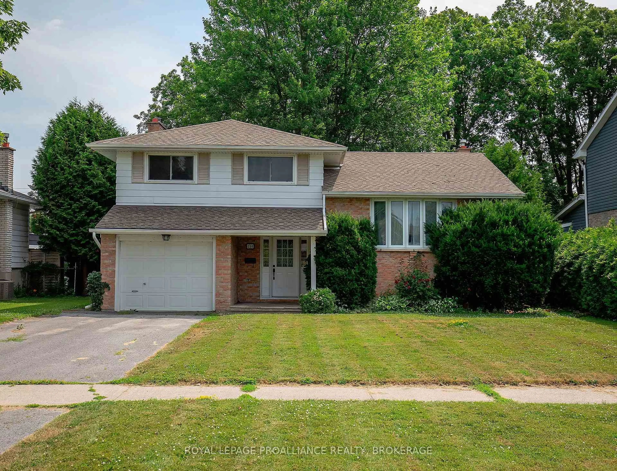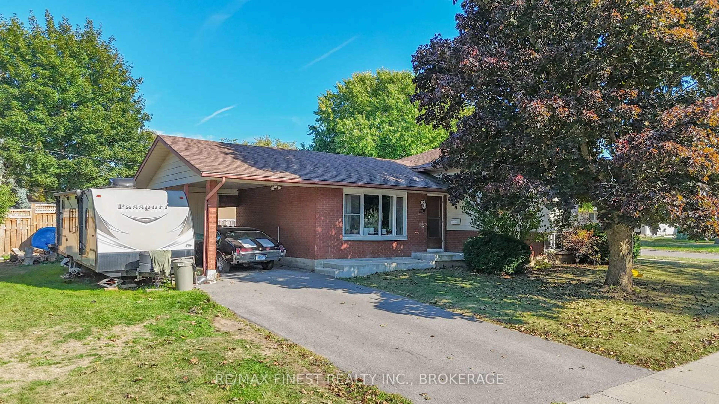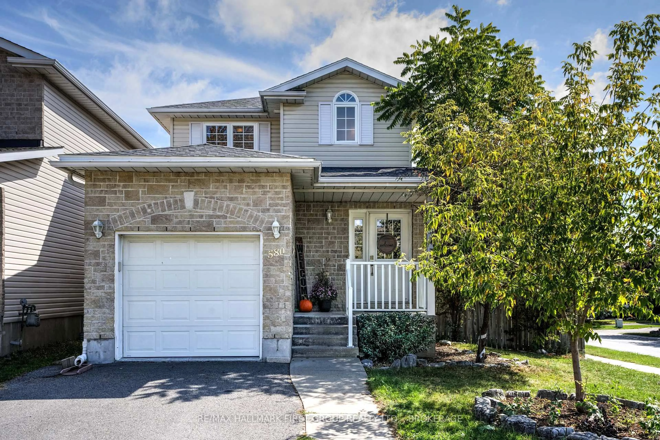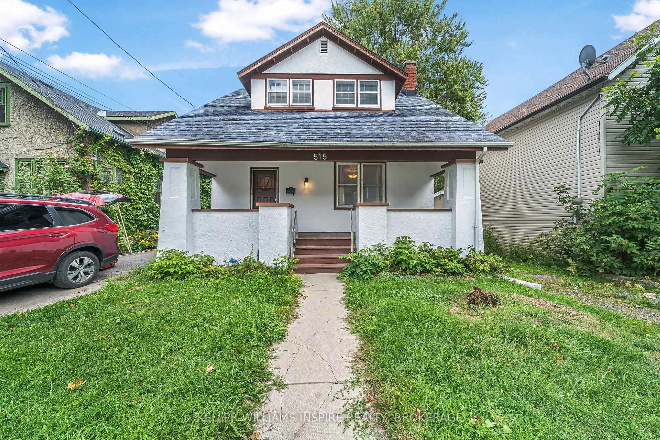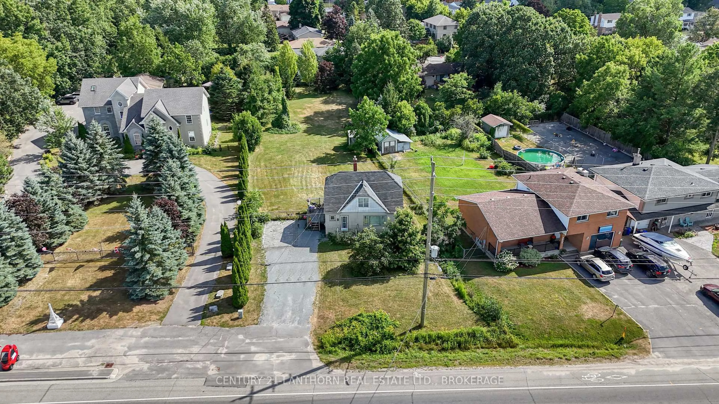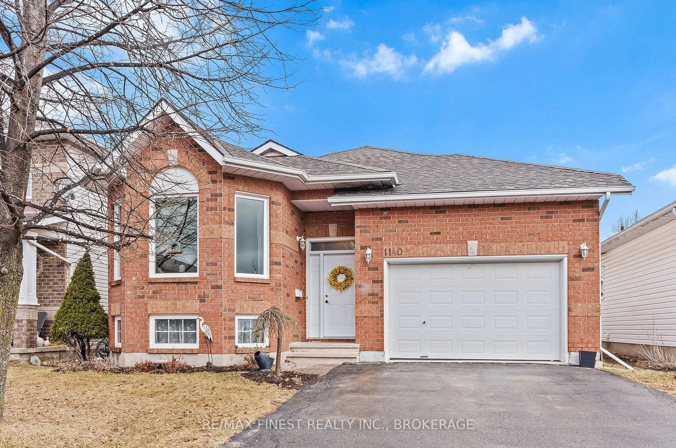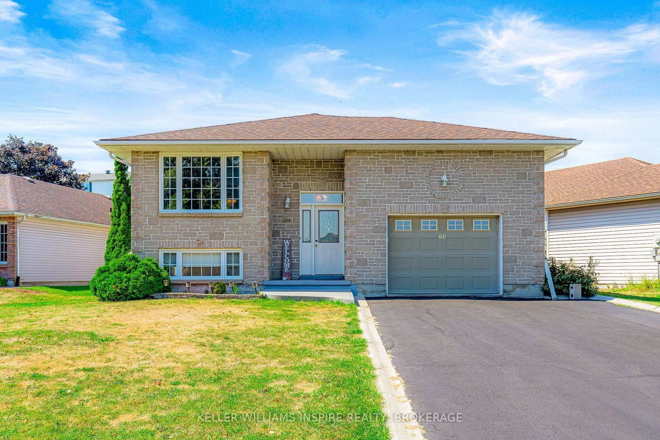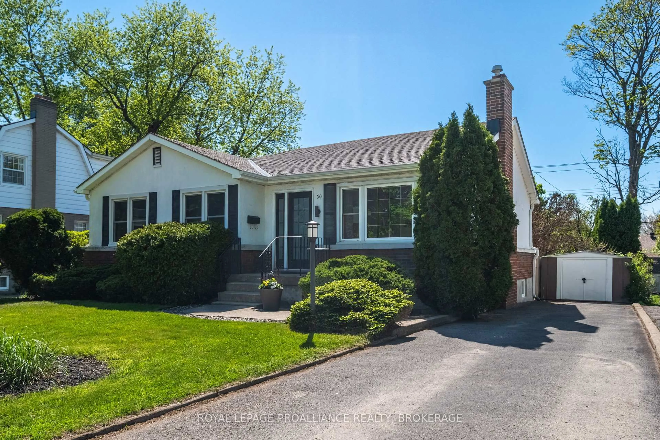981 Rainbow Cres, Kingston, Ontario K7K 7J3
Contact us about this property
Highlights
Estimated valueThis is the price Wahi expects this property to sell for.
The calculation is powered by our Instant Home Value Estimate, which uses current market and property price trends to estimate your home’s value with a 90% accuracy rate.Not available
Price/Sqft$486/sqft
Monthly cost
Open Calculator
Description
Welcome to 981 Rainbow Crescent - Immaculate Family Home in Kingston's East End This beautifully maintained 3-bedroom, 2.5-bath two-storey home is located in Kingston's sought-after east end, just steps from parks, schools, shopping, and all the amenities your family needs. Step inside to discover a bright, functional layout featuring spacious living and dining areas, stylish new light fixtures, and stainless steel appliances in the kitchen. The second level offers generously sized bedrooms, an updated main bathroom, and the convenience of laundry on the bedroom level. The fully finished basement includes new carpet (2024), perfect for a rec room, playroom, or home office. Major updates include roof (2018) and furnace (2018), offering peace of mind for years to come. Enjoy a quiet, family-friendly street. Located just steps from trails, parks and all the amenities of Kingston's east end. Minutes from CFB Kingston, downtown Kingston and the 401. This home is truly move-in ready and ideal for growing families or first-time buyers looking for comfort, style and convenience in a prime location.
Property Details
Interior
Features
Main Floor
Dining
3.04 x 2.62Foyer
2.63 x 1.82Living
3.33 x 6.06Bathroom
0.82 x 2.04Exterior
Features
Parking
Garage spaces 1
Garage type Attached
Other parking spaces 2
Total parking spaces 3
Property History
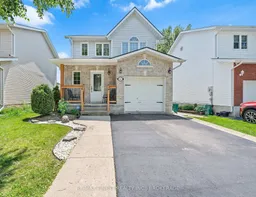 33
33