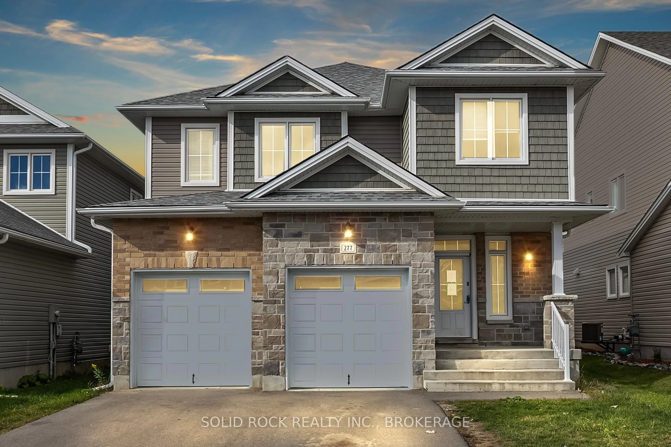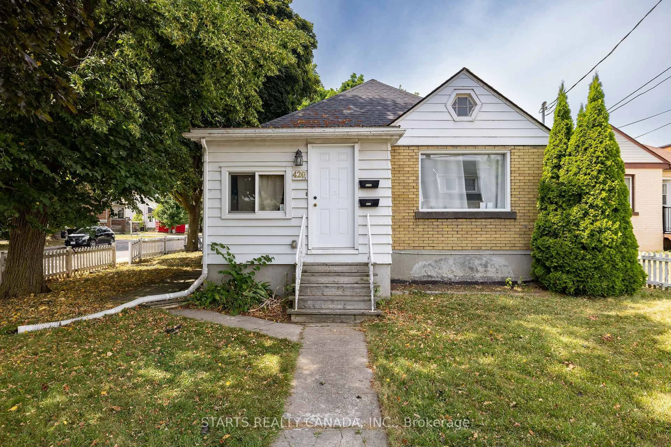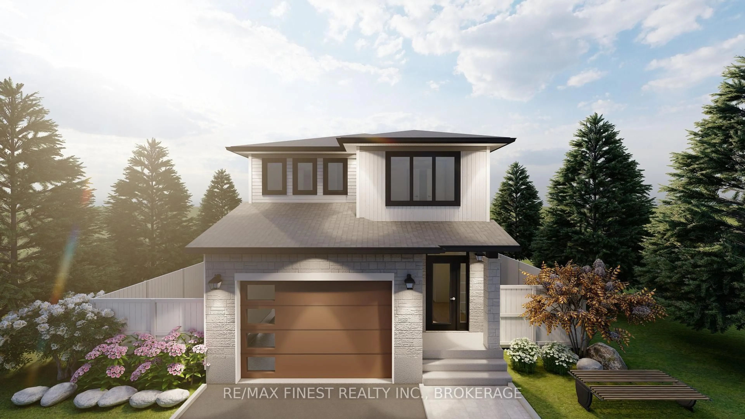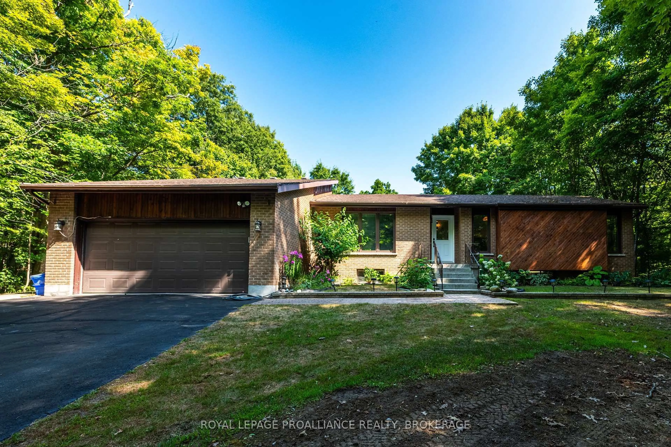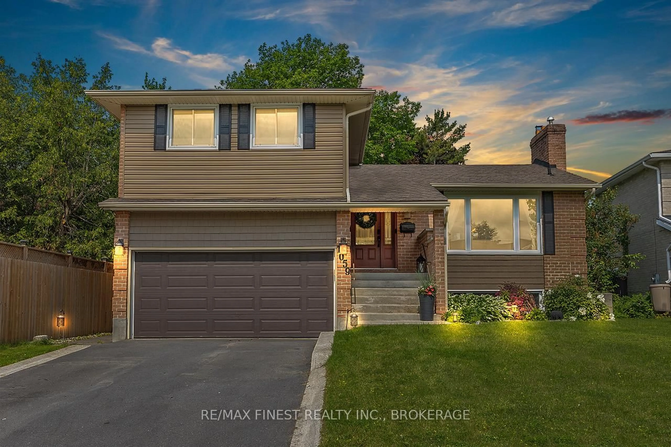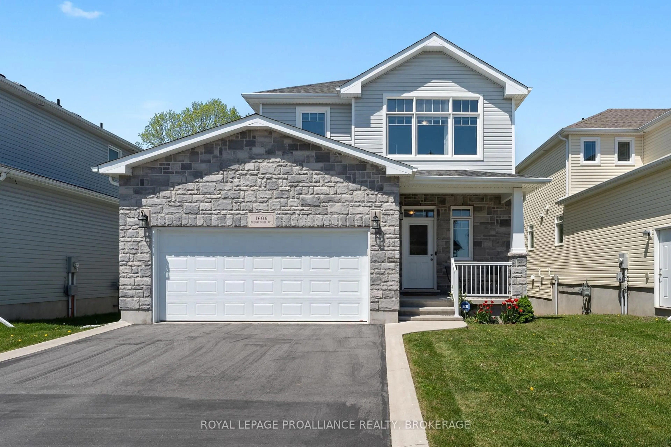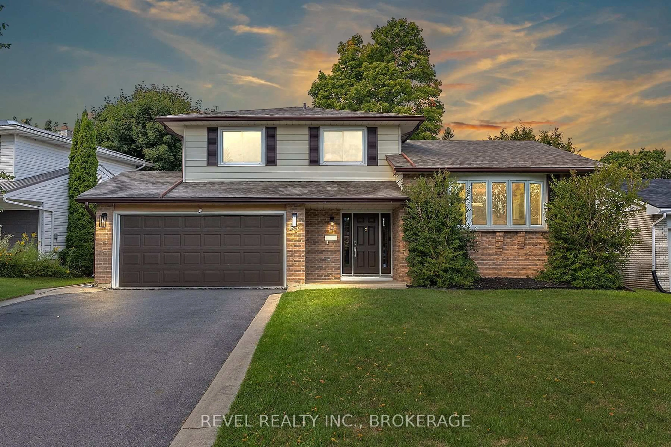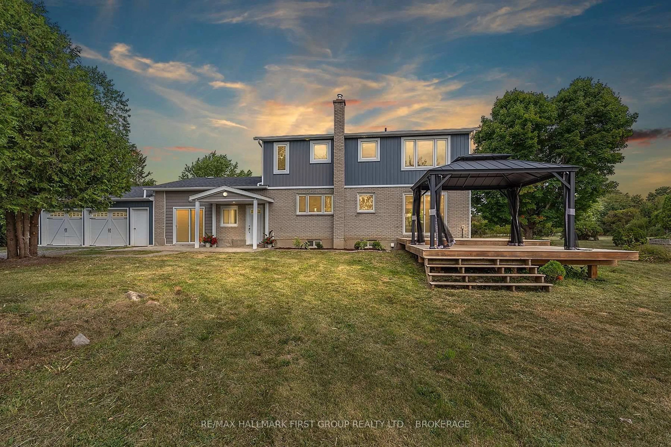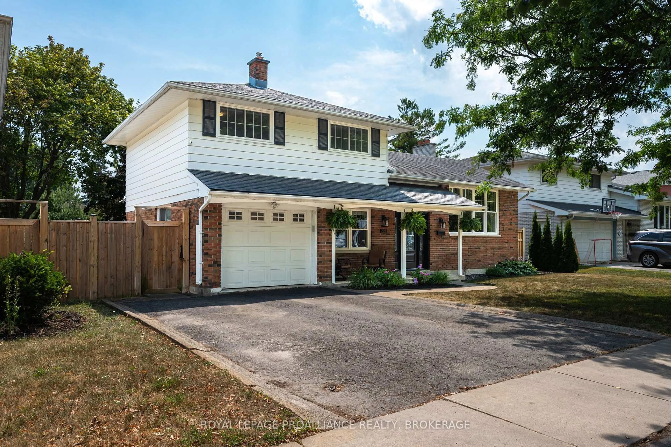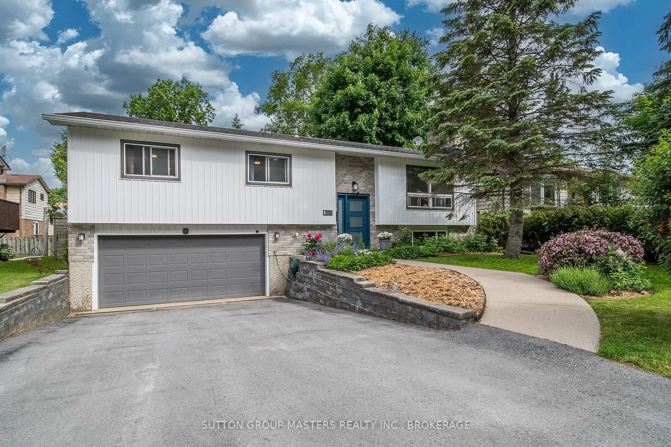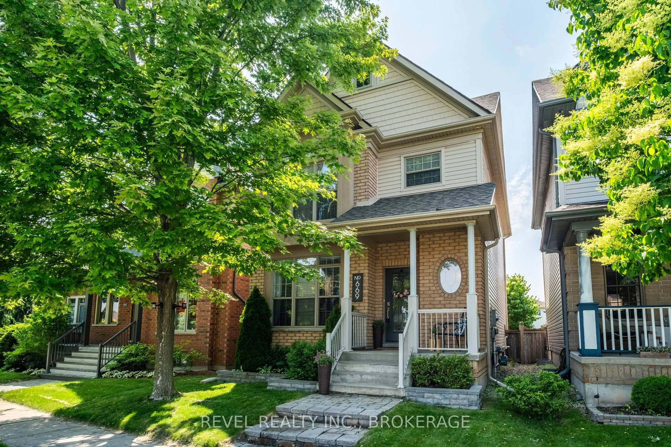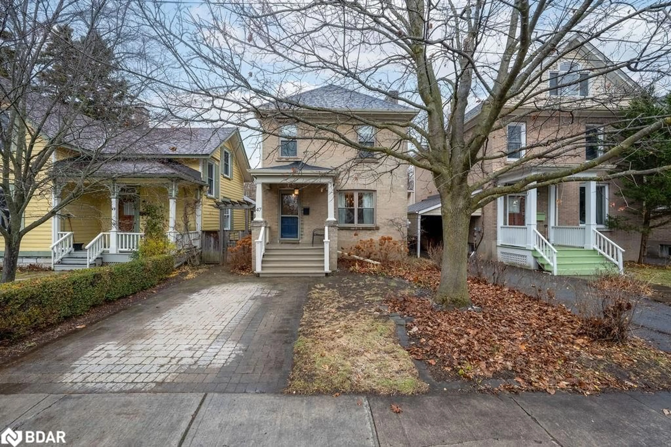Welcome to 1224 Greenwood Park Drive, a four bedroom Tamarack Built home with over 2500 sq.ft. of finished living space. This tastefully decorated open concept design offers hardwood and ceramic flooring throughout the main level and quality laminate in the bedrooms. Off the spacious foyer is a powder room and access to the 1.5 car garage. The main floor living space is complete with a well appointed eat-in kitchen with lots of cupboard and pantry space and a great room with a cozy fireplace. Patio doors off the eating area lead to the patio and fenced yard. Upstairs are 4 generous size bedrooms a laundry room and two bathrooms. The principal bedroom has a walk-in closet and 5 piece ensuite bathroom. The lower level recreation room is a perfect gathering place for the growing family. There is also a 4th bathroom on this level and a large unfinished storage/utility room. This is a great family home just steps away from playgrounds, trails, schools and shops. It is just a 5 minute drive to CFB and the 401.
Inclusions: refrigerator, stove, dishwasher, washer, dryer, window treatments, bathroom mirrors, garage door opener, light fixtures.
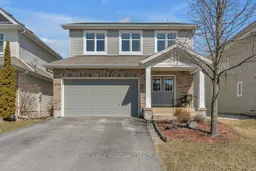 46
46

