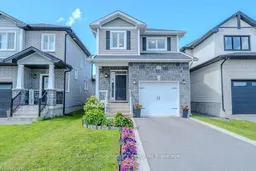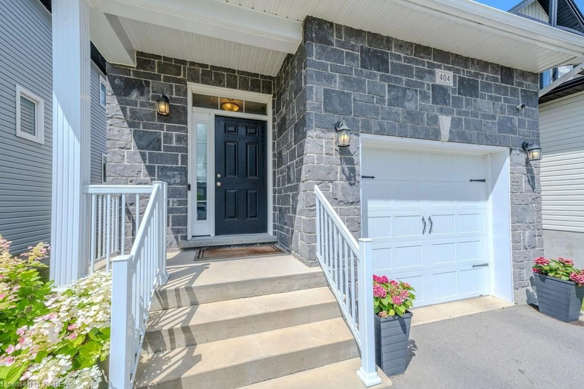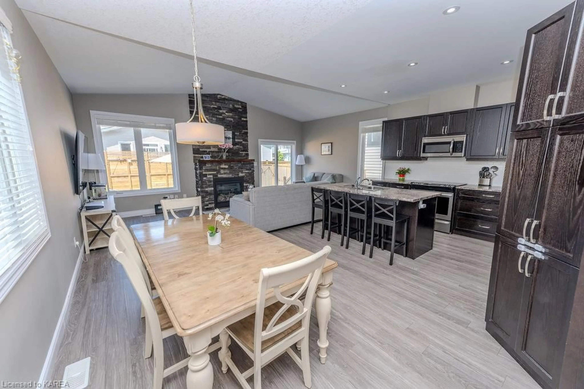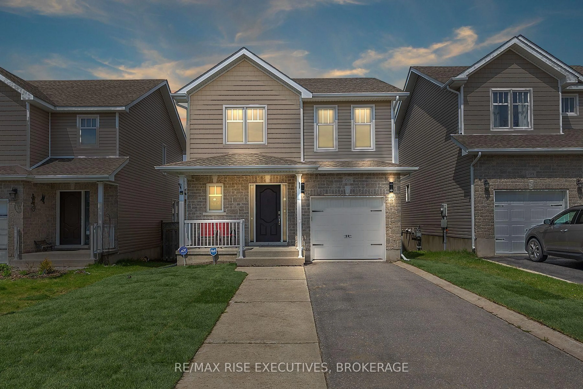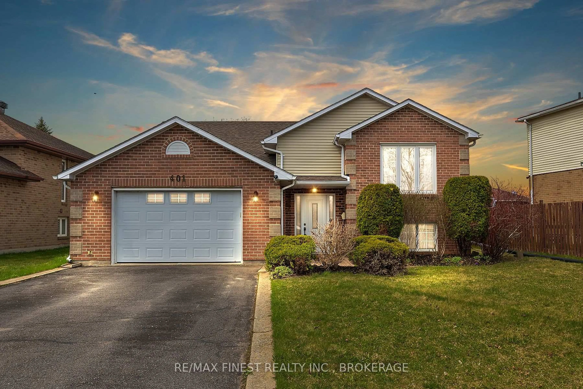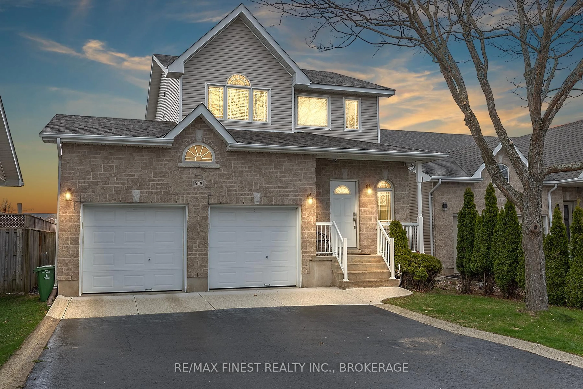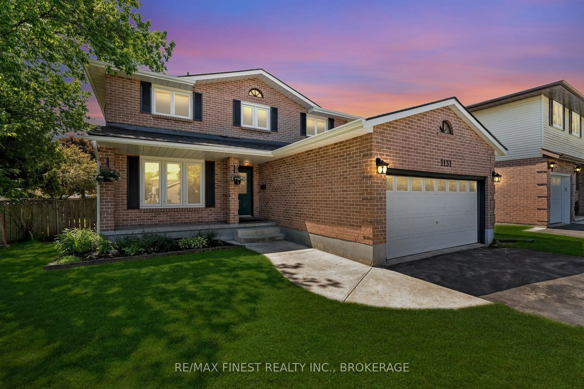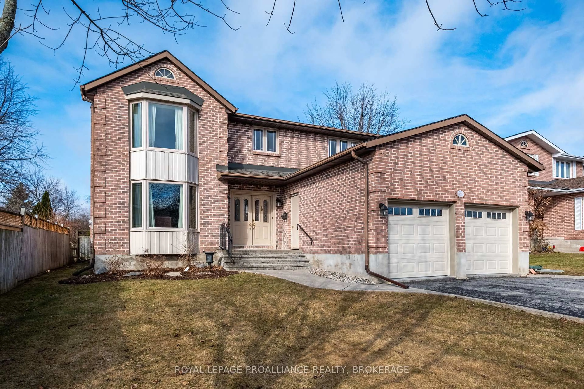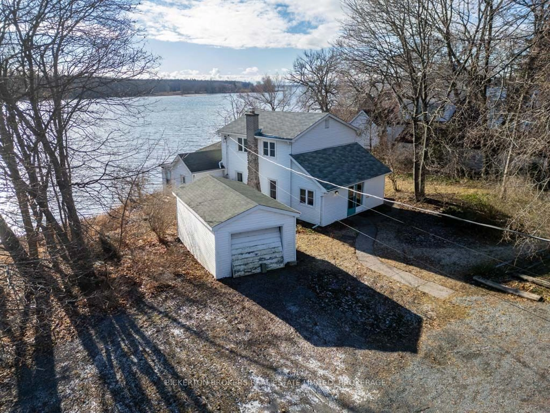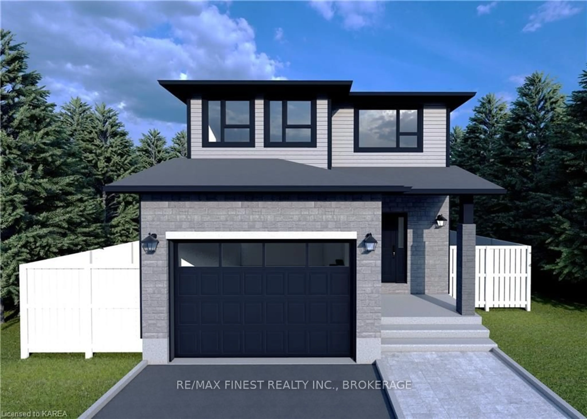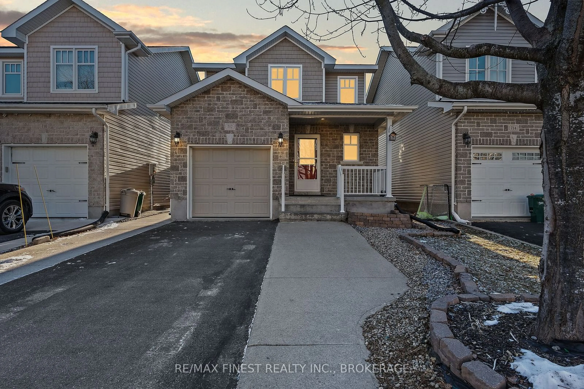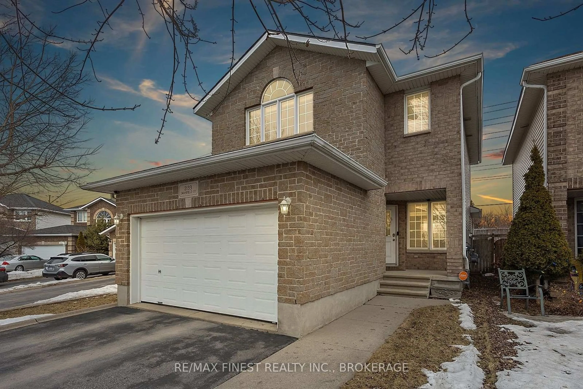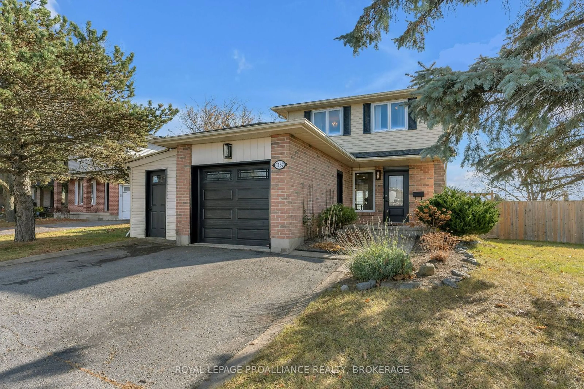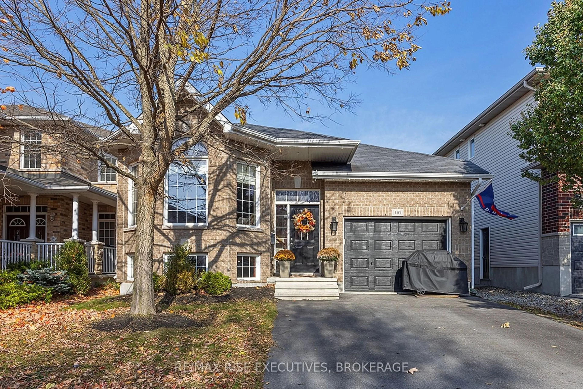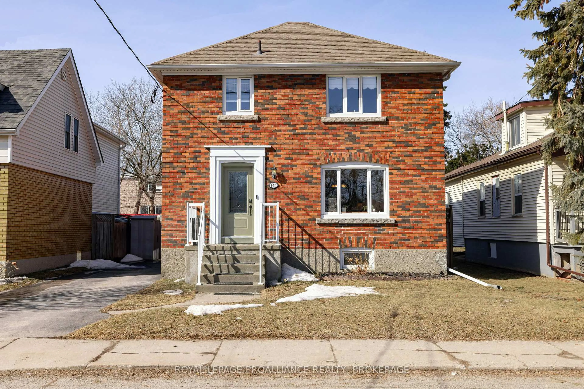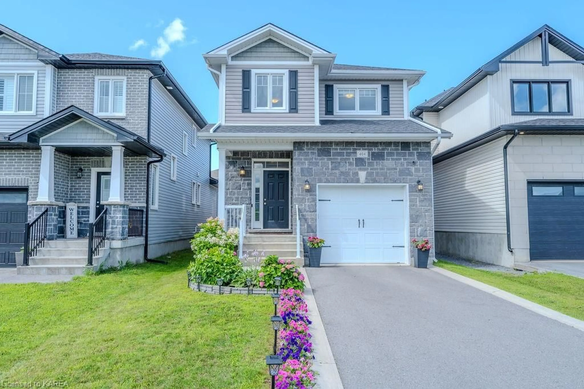
404 Beth Cres, Kingston, Ontario K7P 0K9
Contact us about this property
Highlights
Estimated ValueThis is the price Wahi expects this property to sell for.
The calculation is powered by our Instant Home Value Estimate, which uses current market and property price trends to estimate your home’s value with a 90% accuracy rate.Not available
Price/Sqft$413/sqft
Est. Mortgage$2,963/mo
Tax Amount (2024)$4,780/yr
Days On Market295 days
Description
Welcome to this 9 year old pristine family home in Woodhaven that oozes with pride of ownership. The open-concept kitchen, dining room and living room are bright, spacious and accented with a gorgeous natural gas, stone fireplace. The kitchen has ample cabinetry for storage, a centre island with breakfast bar and it is finished off perfectly with a lovely tiled backsplash and stainless steel appliances. There are oversized windows and sliding glass doors leading out to the fully fenced backyard with a lovely stamped concrete patio pad, perfect for entertaining and watching over children as they play and allowing your pets to roam. To complete the main level there is a powder room and laundry room. Upstairs you will find a large primary bedroom with a lovely 3-piece ensuite bathroom and a walk in closet. There are two other spacious bedrooms and a 4-piece bathroom. The basement offers a grand recreation room that was carpeted and painted four years ago. It has a floor to ceiling gas fireplace that hasn't been faced with stone yet so you can get creative and choose what you like. This home is a Smart home and outfitted for all your conveniences and safety. It comes with 6 security cameras (2 outside and 4 inside), 6 nest hubs, a google nest thermostat and also two 75' TVs. If you are searching for the perfect family home in a great family neighbourhood, this one is for you.
Property Details
Interior
Features
Main Floor
Kitchen
12.5 x 11.9Laminate
Dining Room
7.6 x 13.5Laminate
Living Room
20.6 x 11.7Laminate
Bathroom
2-piece / vinyl flooring
Exterior
Features
Parking
Garage spaces 1
Garage type -
Other parking spaces 1
Total parking spaces 2
Property History
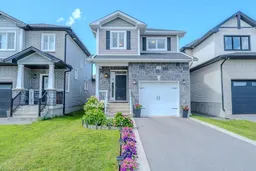 46
46