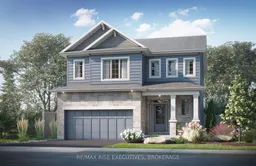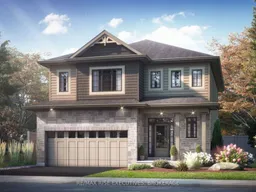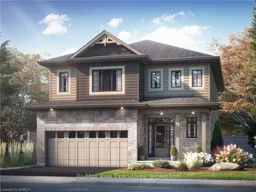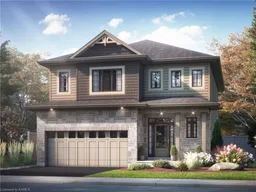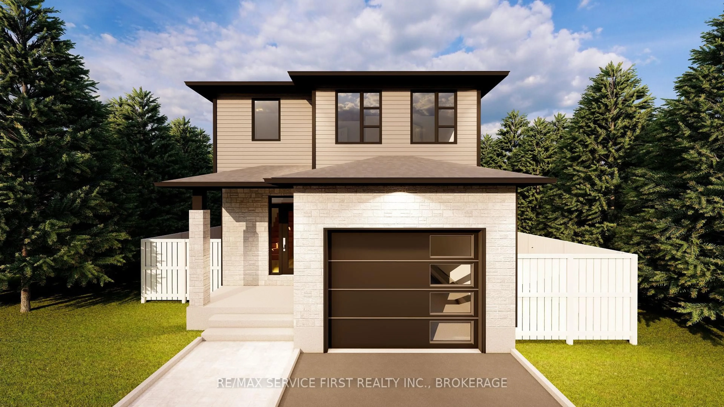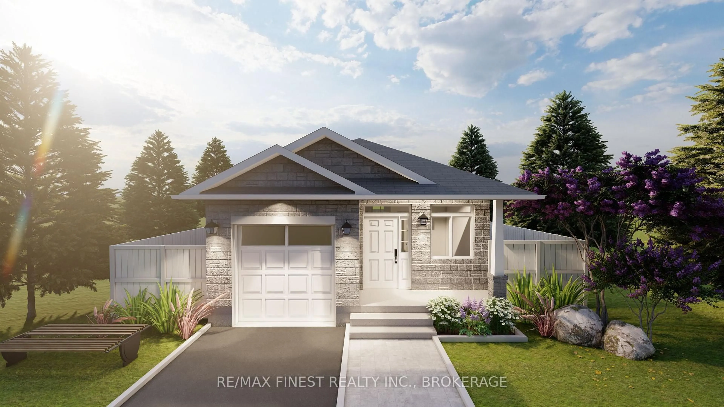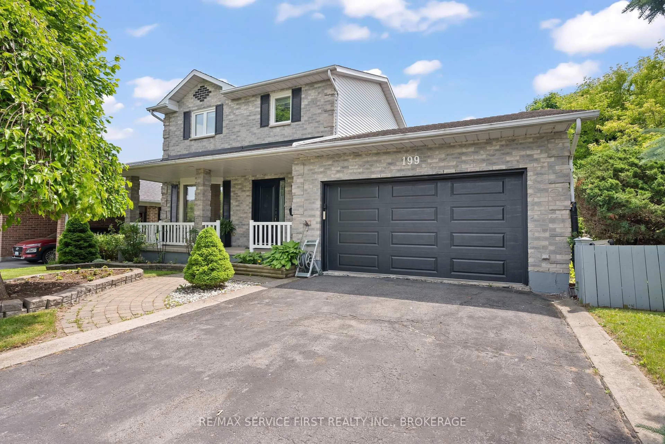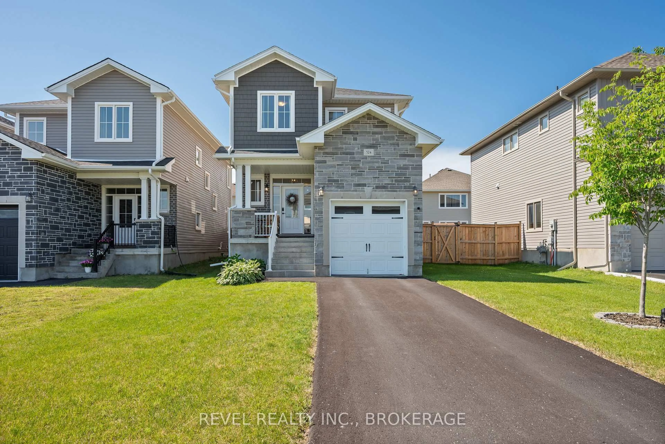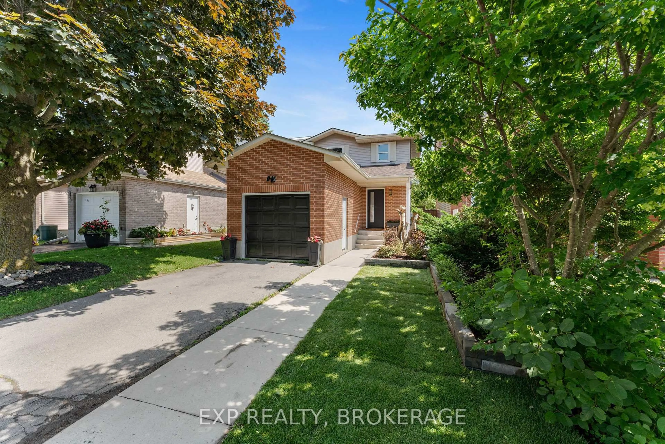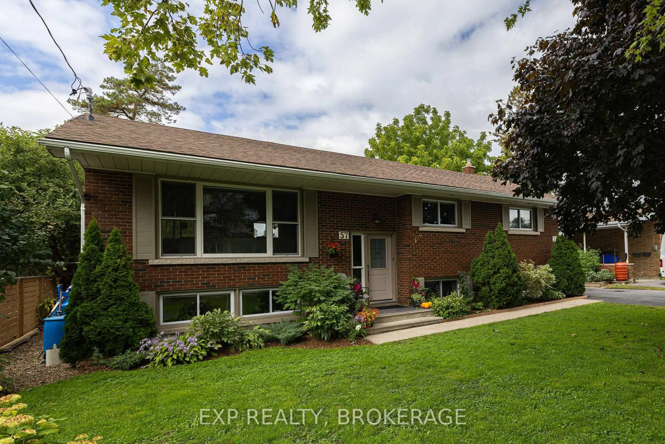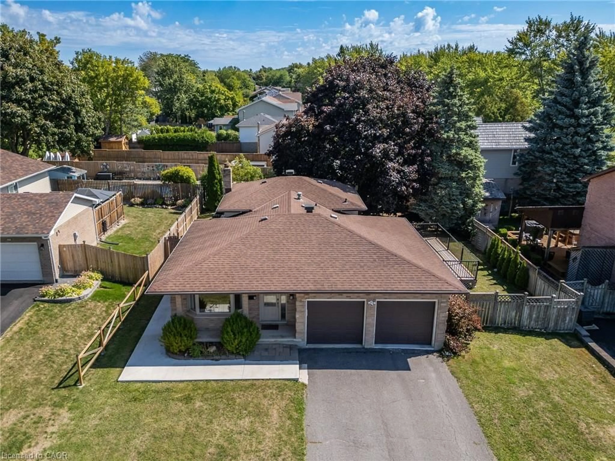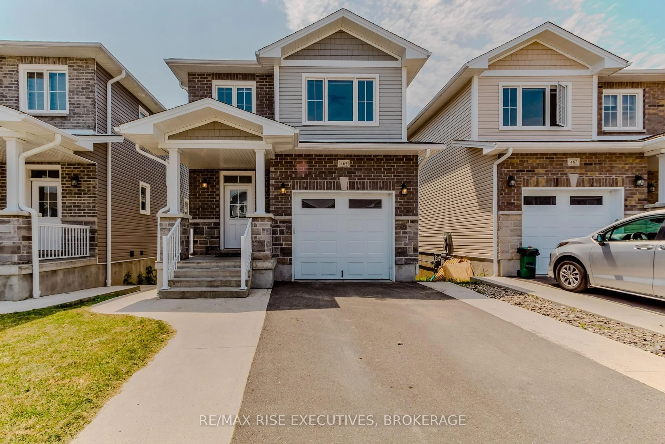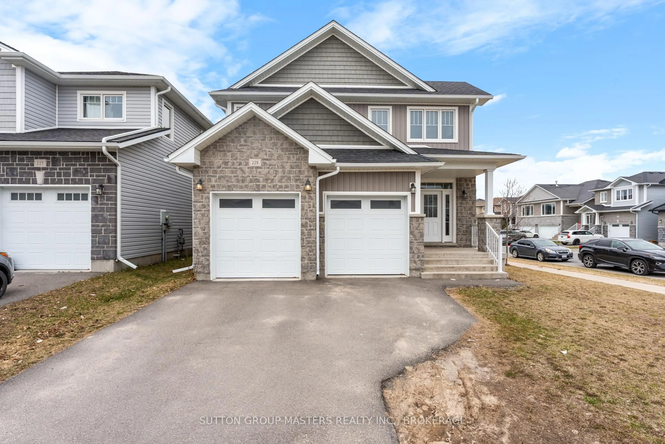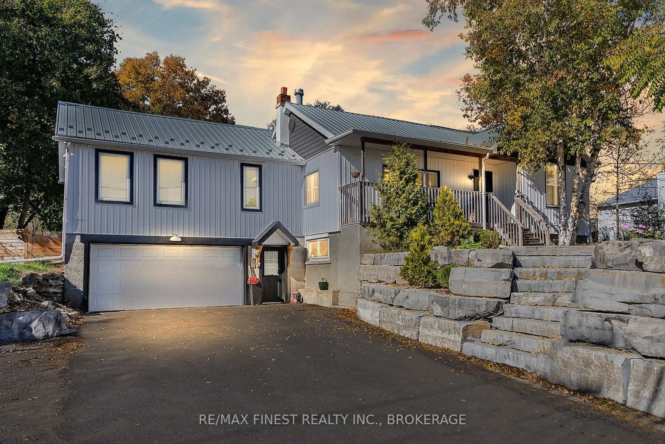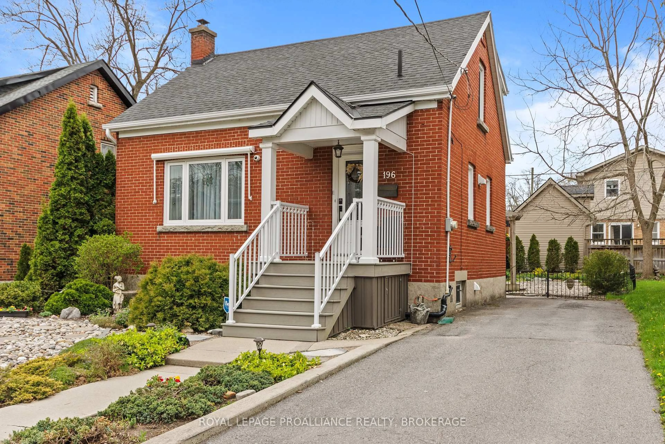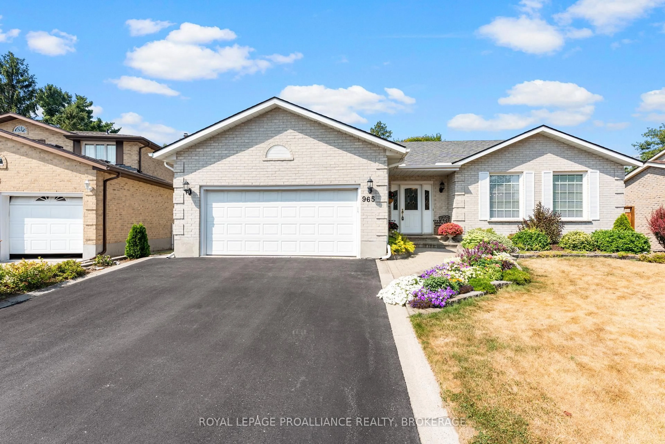The Hillcrest from CaraCo offers 2,400 sq/ft, 4 bedrooms, 2.5 baths and is set on a large corner lot in Woodhaven! Featuring hardwood, tile and 9ft wall height throughout the main floor. This open concept design features two-story grand entrance/foyer with ceramic tile, hardwood flooring and 9ft ceilings throughout the main floor. The kitchen features quartz countertops, centre island, pot lighting, built-in microwave, double pantry and breakfast nook with patio doors to rear yard. Spacious living/dining room with a gas fireplace, large windows and pot lighting. 4 bedrooms up including the primary bedroom with two walk-in closets and 5-piece ensuite bathroom with double sinks, tiled shower and soaker tub. All this plus quartz countertops in all bathrooms, second floor laundry room, main floor mud room w/walk-in closet, high-efficiency furnace, HRV and a basement with 9ft wall height and bathroom rough-in ready for future development. Make this home your own with an included $20,000 Design Centre Bonus! Located in popular Woodhaven, close to parks, new school and all west end amenities. Choose this design or any one of our 13 Summit Series floor plans, ranging from 1,350 to 3,000+ sq/ft.
Inclusions: Built-in microwave, Carbon monoxide detector, Smoke detector
