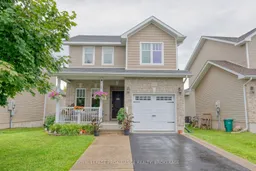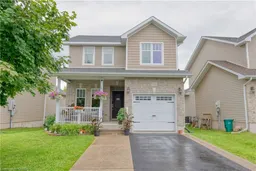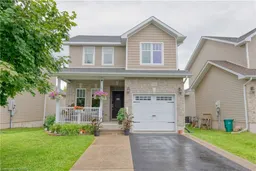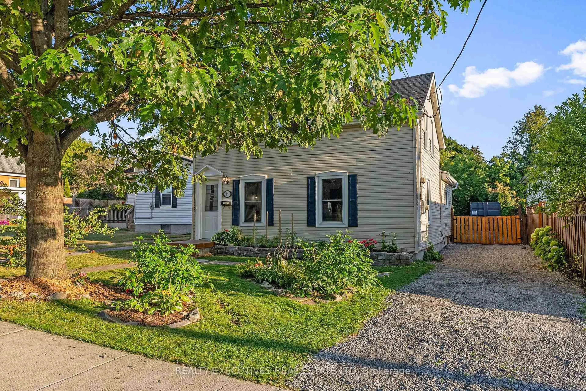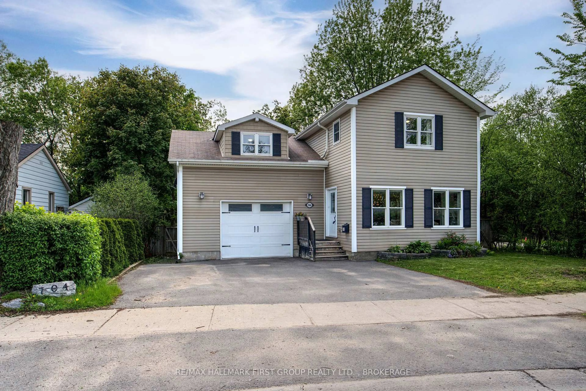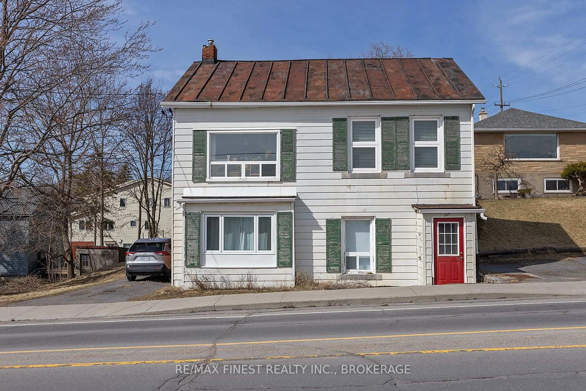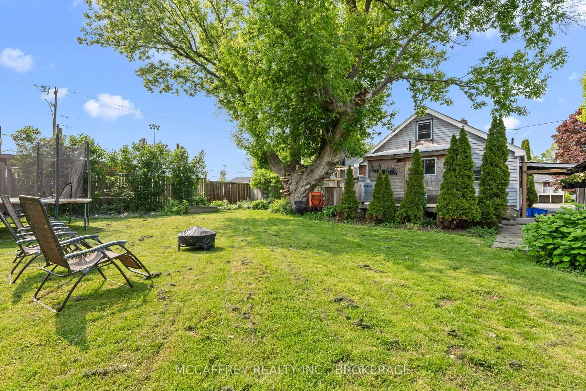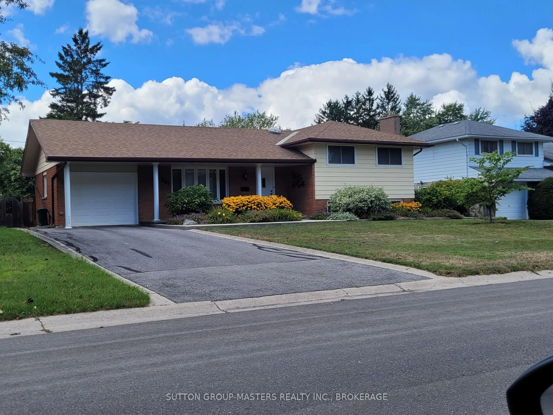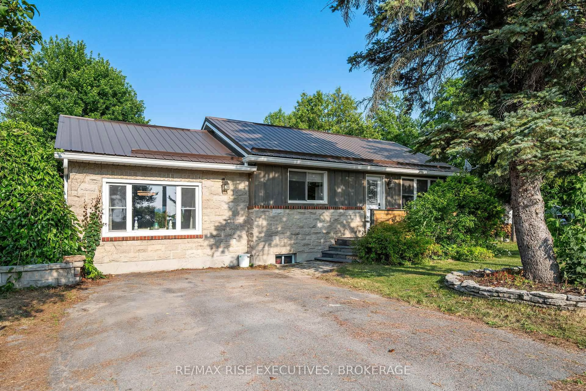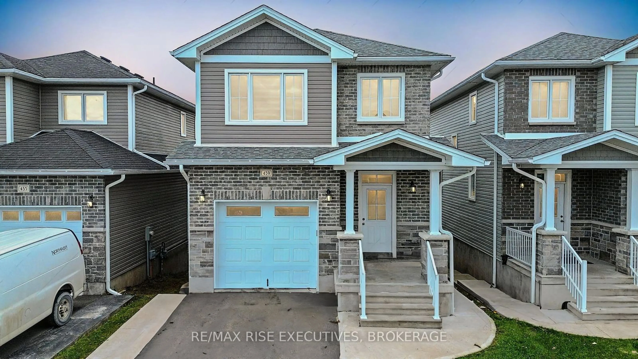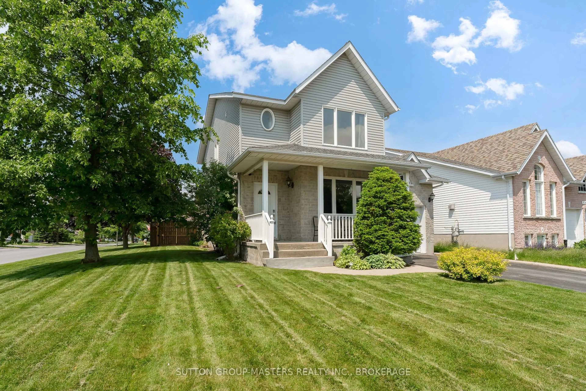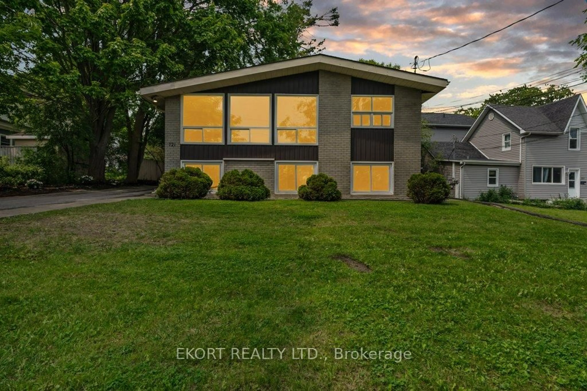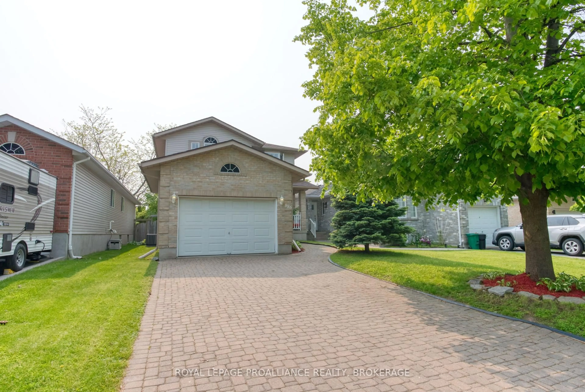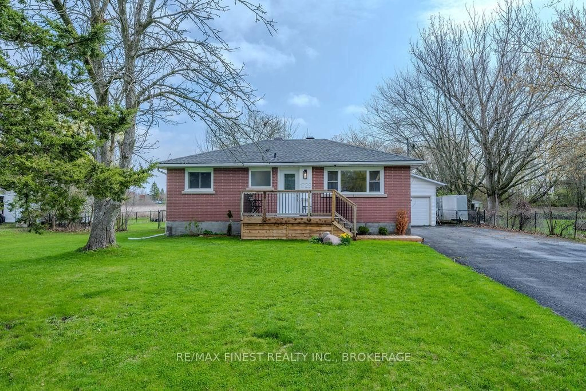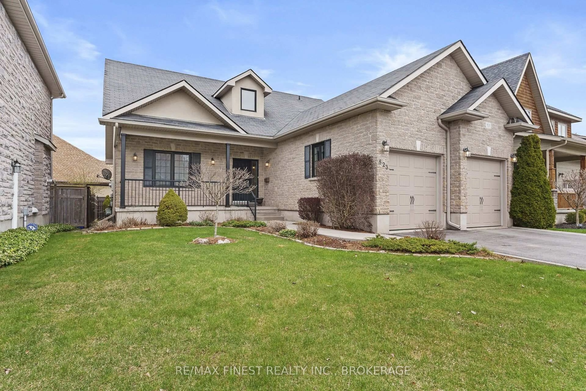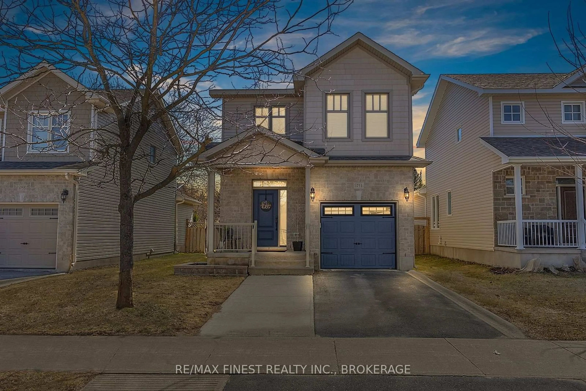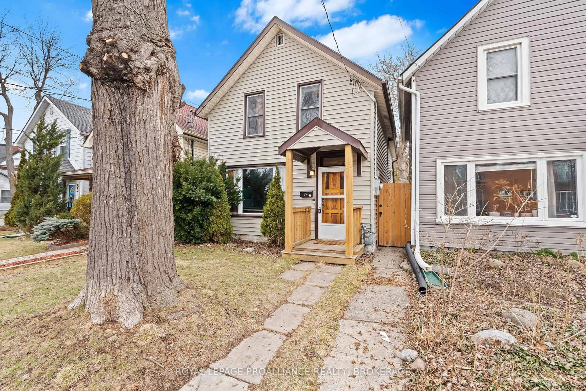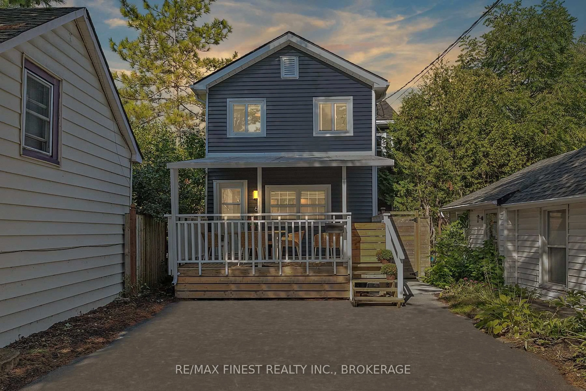Welcome to this detached 2-storey home located in one of Kingston's centrally located west-end subdivisions with easy access to all amenities, the 401, dining and entertainment with the convenience of being close to parks, schools and transit. This well-kept home greets you with a large foyer a step down from the main living area. A room off the foyer makes a perfect home office with a powder room close by. The main living area is open concept with hardwood floors, a vaulted ceiling, and a moveable kitchen island. The sliding doors in the dining area open to the fully fenced yard and a two-tiered deck. The carpet was removed on the upper level and replaced with engineered hardwood. The primary bedroom has a 3 piece ensuite with a walk-in shower and walk-in closet. The single-car garage opens into a mudroom area and laundry room that is conveniently located on the main level. Other features include central air, an HRV system, and a large walk-in storage area, built-in speakers and a wall prepped for your projector movie nights. Enjoy a longer driveway with no sidewalk as well as a large concrete walkway for easy two-car parking. This home is clean and organized and well worth your time to view.
Inclusions: Fridge, Stove, Dishwasher, Washer, Dryer
