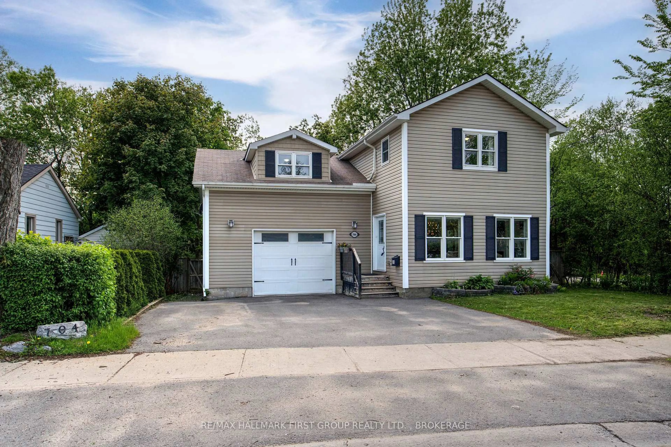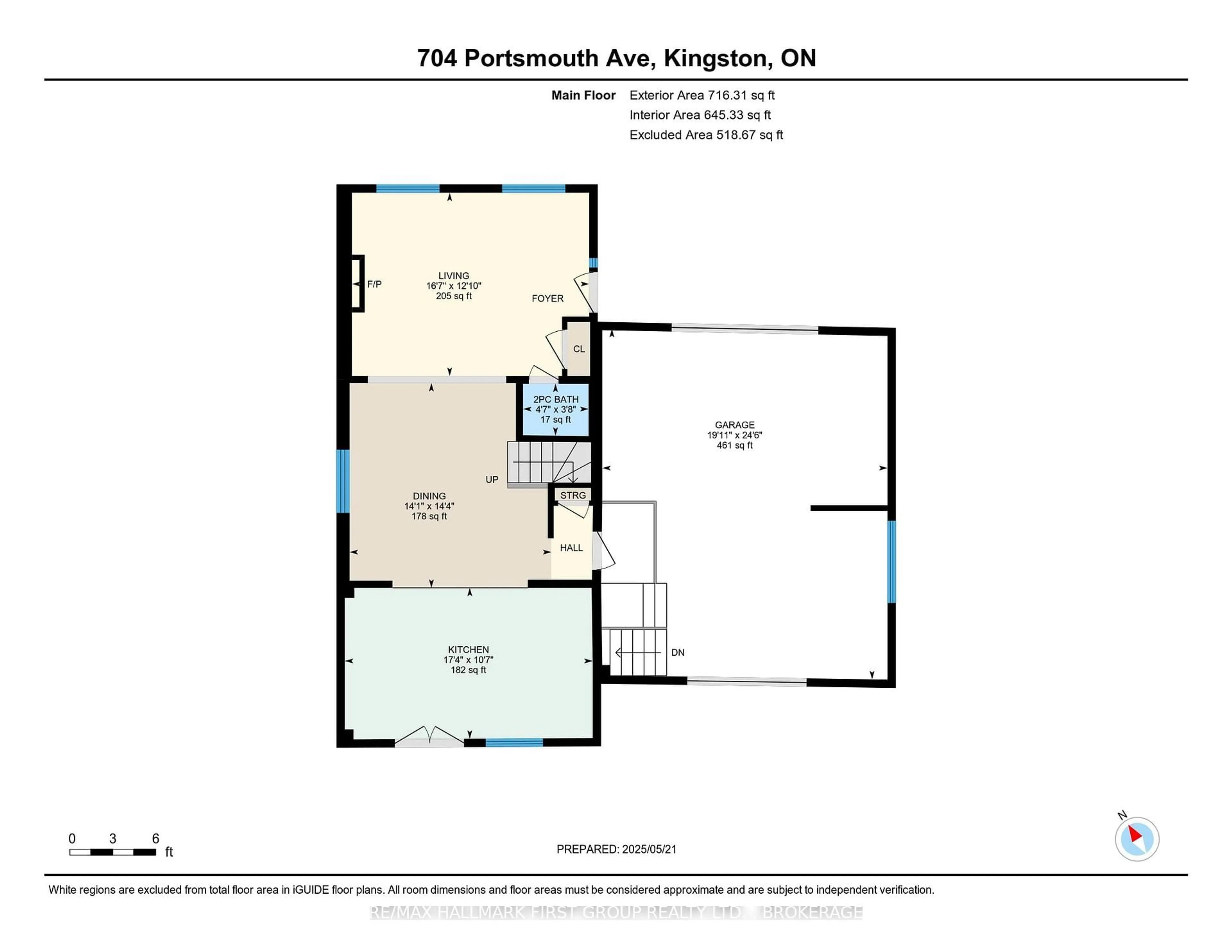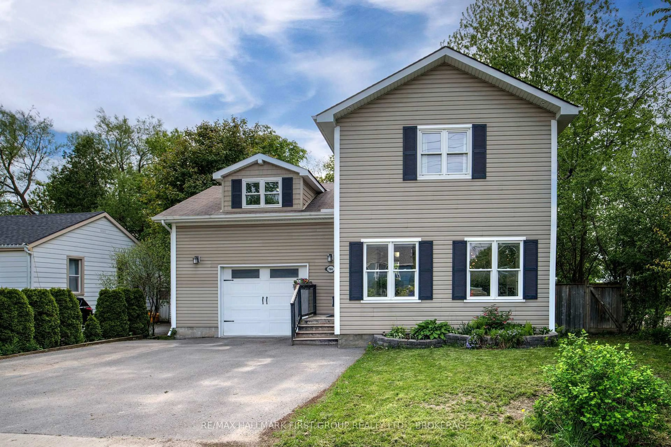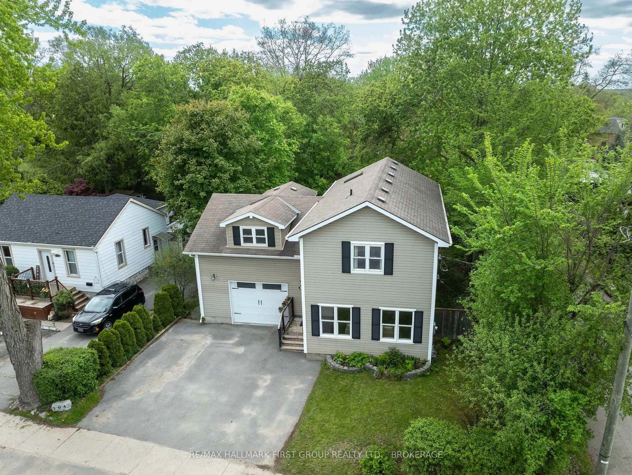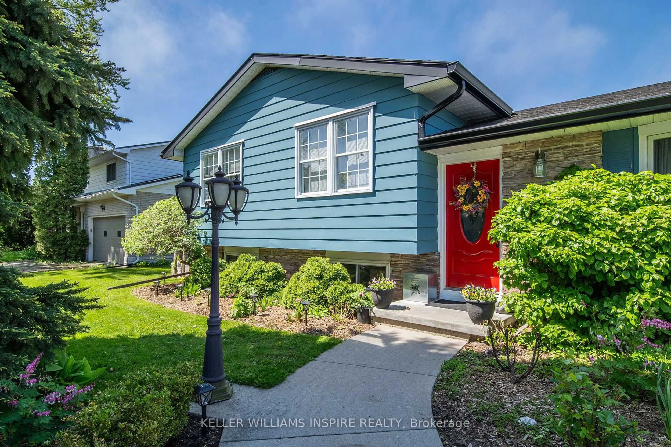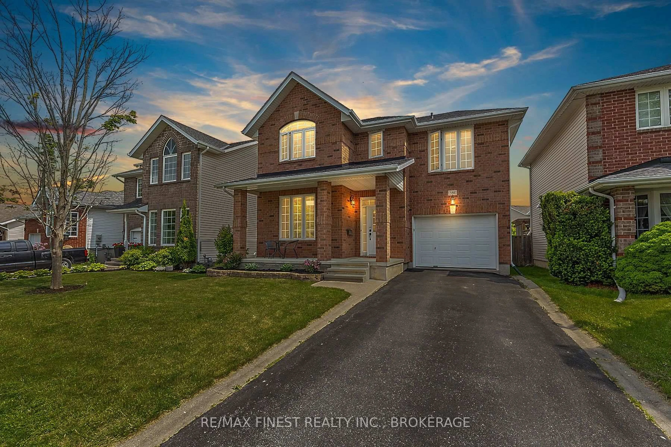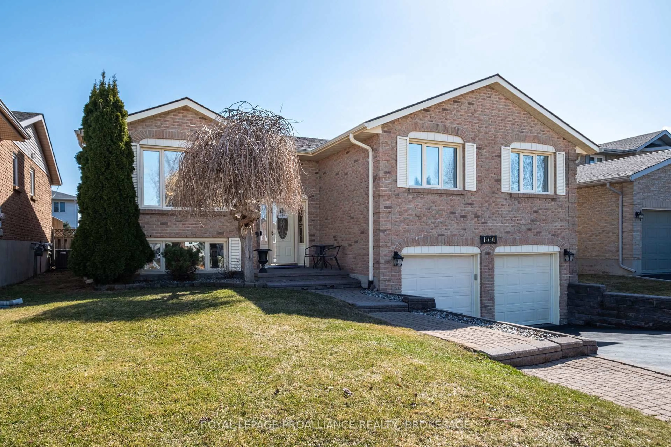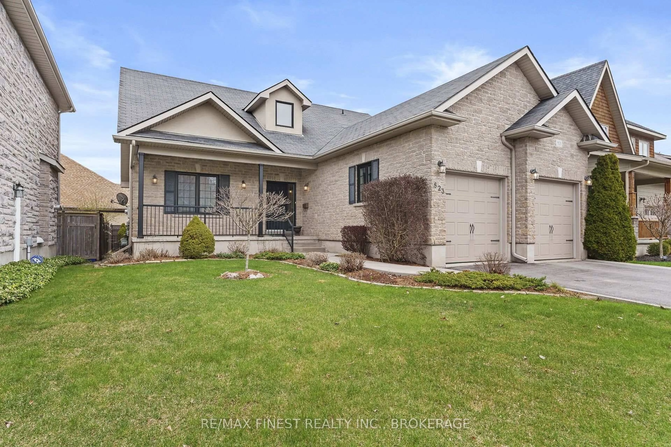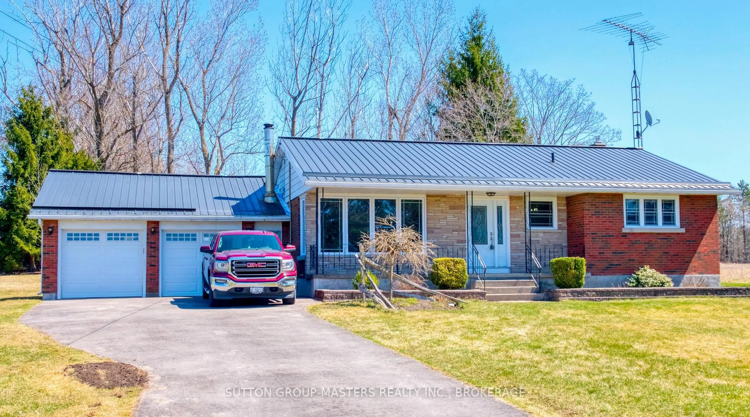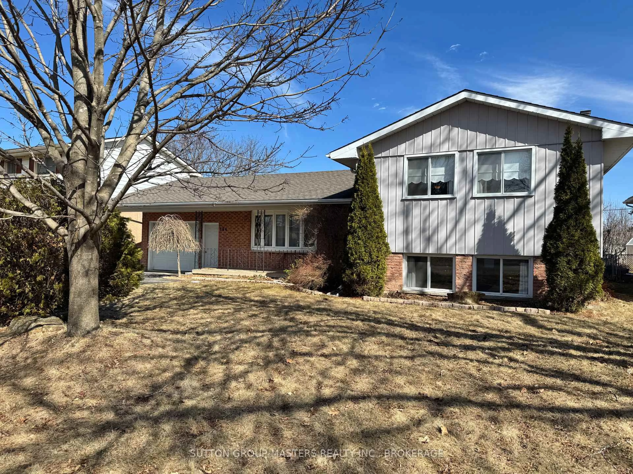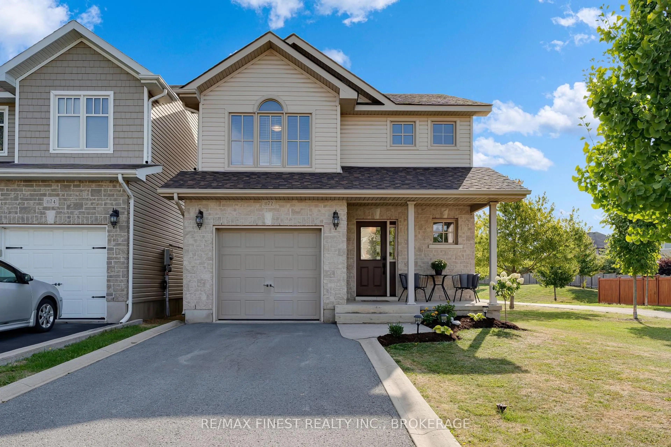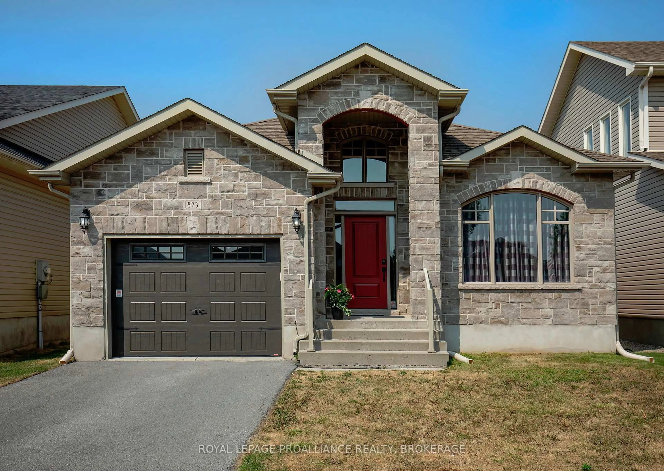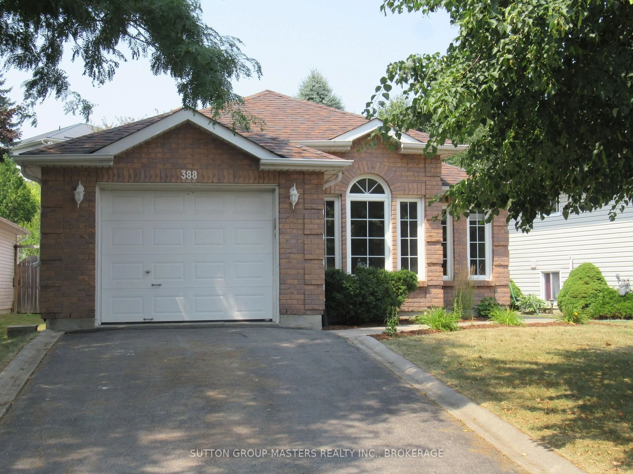704 Portsmouth Ave, Kingston, Ontario K7M 1W5
Contact us about this property
Highlights
Estimated valueThis is the price Wahi expects this property to sell for.
The calculation is powered by our Instant Home Value Estimate, which uses current market and property price trends to estimate your home’s value with a 90% accuracy rate.Not available
Price/Sqft$399/sqft
Monthly cost
Open Calculator
Description
Welcome to 704 Portsmouth Avenue. This beautiful home, rebuilt in 2012, offers the perfect blend of modern convenience and comfortable living. Step inside and be greeted by an inviting open-concept main floor, featuring a bright living room warmed by a gas fireplace ideal for cozy evenings. A spacious dining area perfect for hosting dinner parties. The Scavolini custom Italian kitchen is a dream! Designed with soft-close cupboards, granite countertops, an island with an eat-in bar, and stainless-steel appliances, this kitchen is both stylish and functional. The patio door leads to a private deck and rear yard, seamlessly extending your living space outdoors. On the second floor, enjoy the convenience of laundry, 3 bedrooms, and 2 full bathrooms. The primary bedroom includes a walk-through closet leading into a custom bathroom featuring a glass shower and double sinks. The highlight of the home is the stunning loft which boasts a stoned gas fireplace with a granite hearth and hardwood flooring. A perfect place for relaxation and entertainment! The fully fenced backyard offers a deck, patio, and a handy shed for storage. The oversized garage is equipped with an EV charger and complete with a rear roll-up door, ensuring easy backyard access. Plus, with a large crawlspace providing tons of storage, you'll never run out of room! Conveniently located minutes from downtown Kingston and just down the road from St. Lawrence College. Amenities within walking distance or a short drive away! Don't miss out on this exceptional opportunity schedule a viewing today!
Property Details
Interior
Features
Main Floor
Dining
4.3 x 4.36Kitchen
5.28 x 3.22Powder Rm
1.4 x 1.02 Pc Bath
Living
5.06 x 3.91Exterior
Features
Parking
Garage spaces 1
Garage type Attached
Other parking spaces 3
Total parking spaces 4
Property History
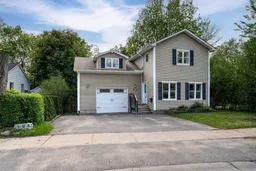 48
48
