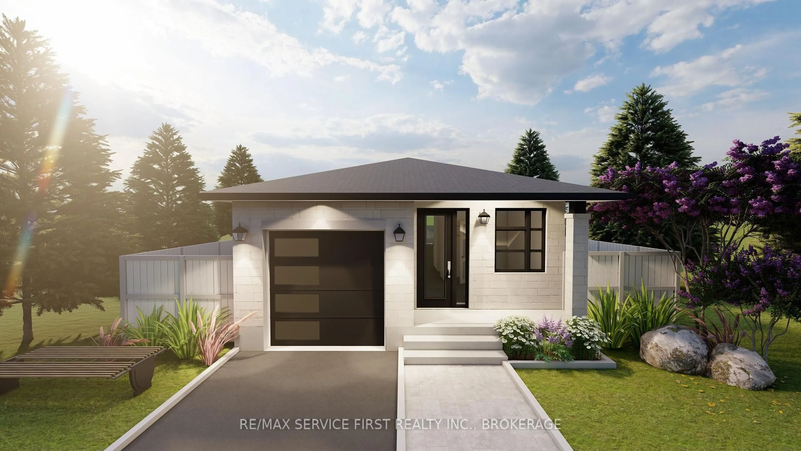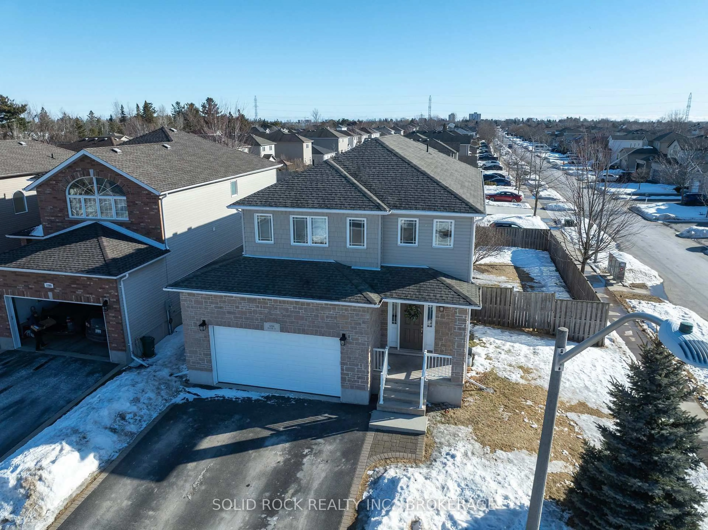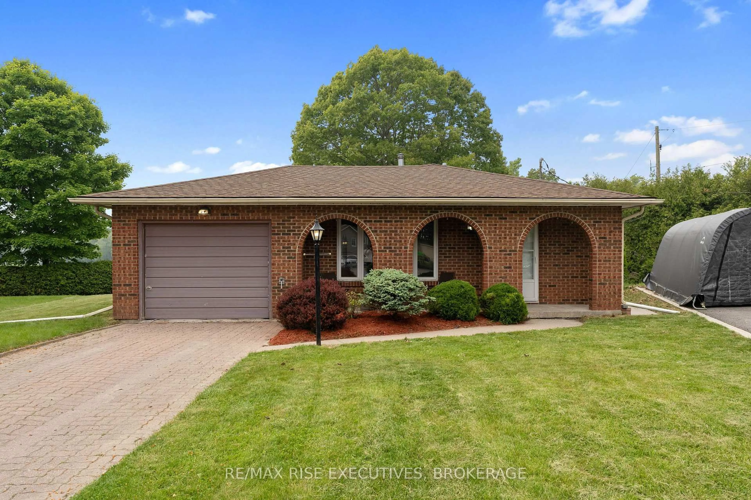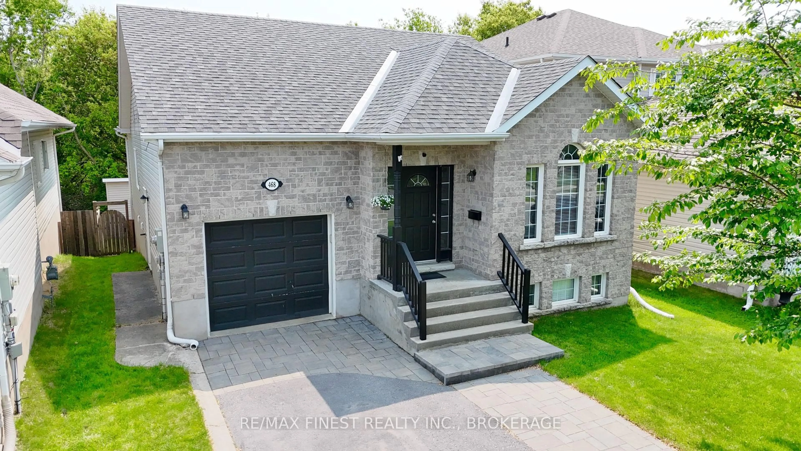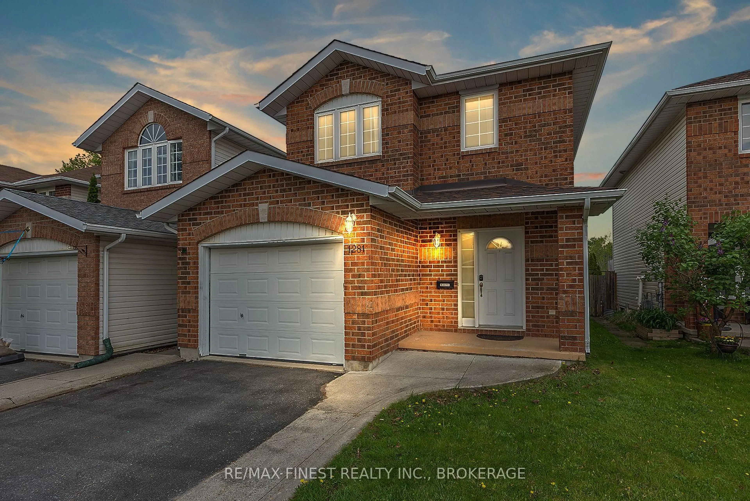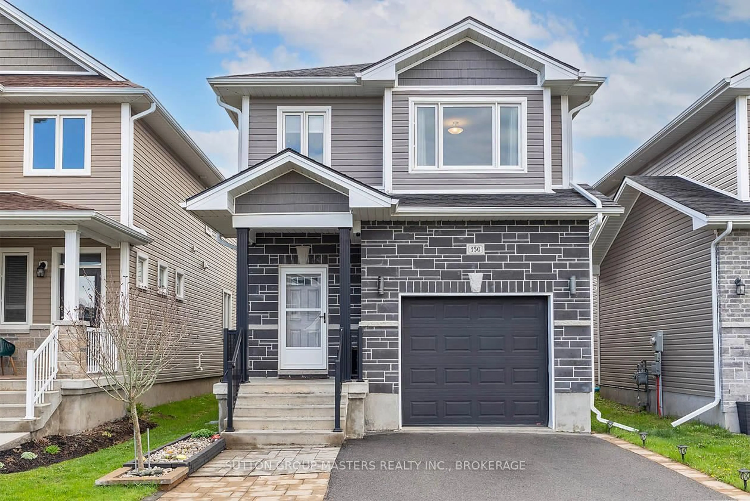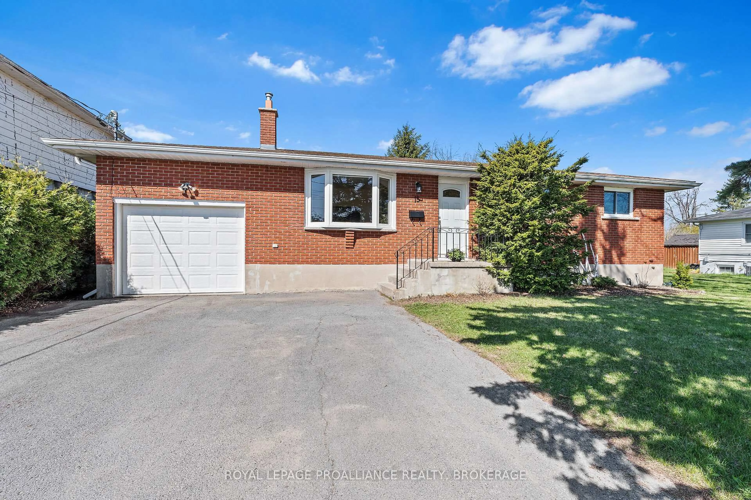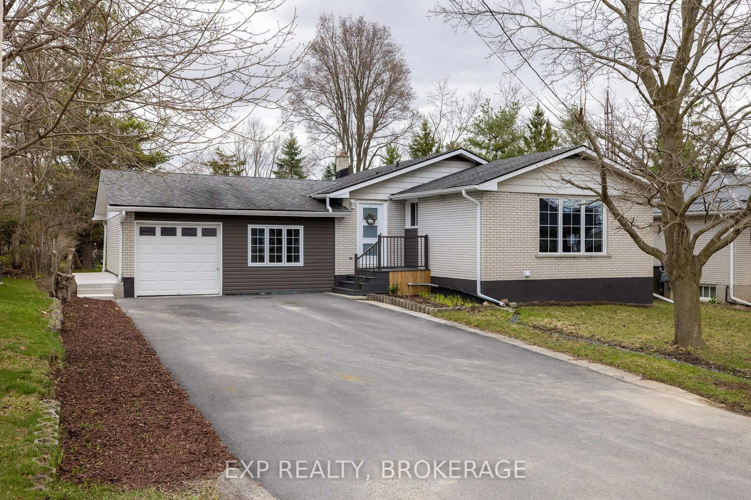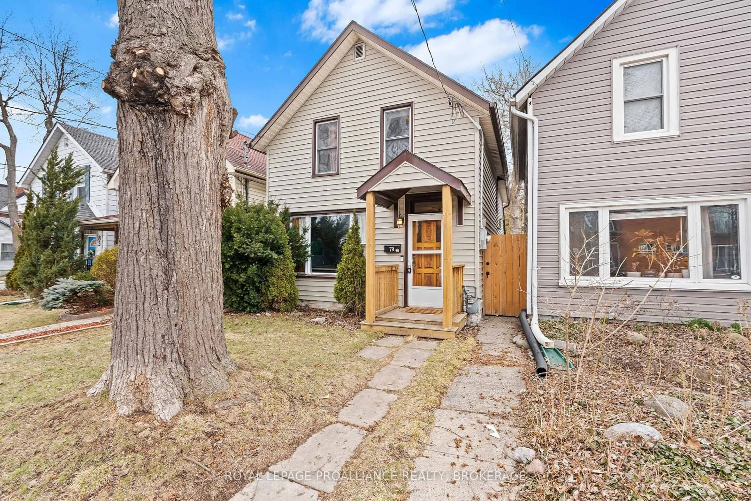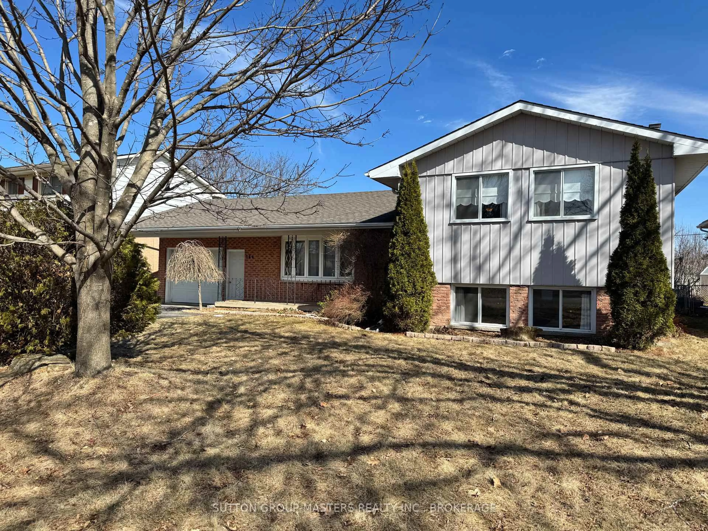1342 Turnbull Way, Kingston, Ontario K7P 0T6
Contact us about this property
Highlights
Estimated valueThis is the price Wahi expects this property to sell for.
The calculation is powered by our Instant Home Value Estimate, which uses current market and property price trends to estimate your home’s value with a 90% accuracy rate.Not available
Price/Sqft$567/sqft
Monthly cost
Open Calculator
Description
Introducing the Loon Model by Greene Homes in the sought-after Creekside Valley subdivision where community, comfort, and quality come together. This well-designed 2-bedroom bungalow features an open-concept layout with the living, dining, and kitchen areas flowing together seamlessly. A central island anchors the kitchen, ideal for entertaining or everyday living. Enjoy high-quality finishes throughout, main floor laundry for added convenience, and a separate entrance to the basement with a rough-in for a future secondary suite offering incredible flexibility and income potential. The Loon Model is an economical yet stylish choice, perfectly suited for downsizers, first-time buyers, or investors looking for smart design in a vibrant neighbourhood filled with parks and walking trail.
Property Details
Interior
Features
Main Floor
2nd Br
3.29 x 3.05Primary
3.29 x 4.39Bathroom
3.26 x 2.04Great Rm
3.51 x 5.64396Exterior
Features
Parking
Garage spaces 1
Garage type Attached
Other parking spaces 2
Total parking spaces 3
Property History
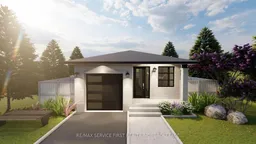 1
1
