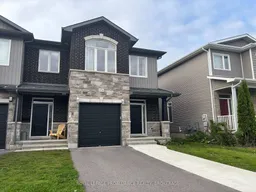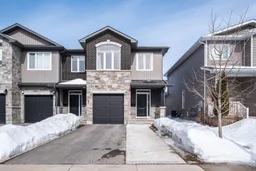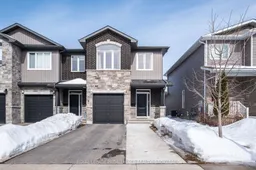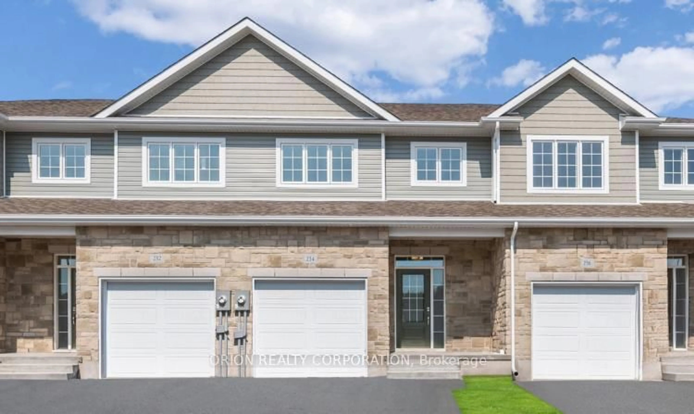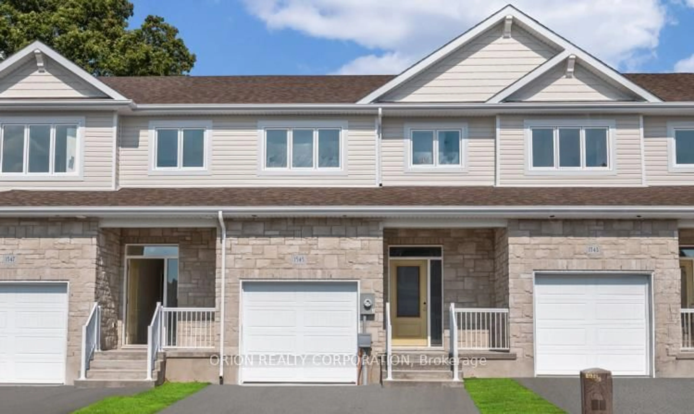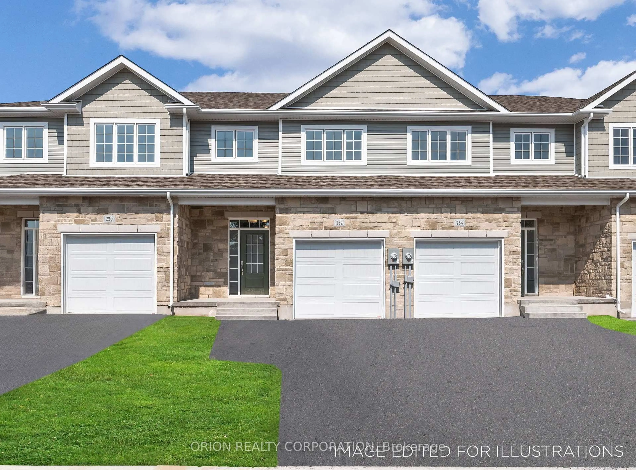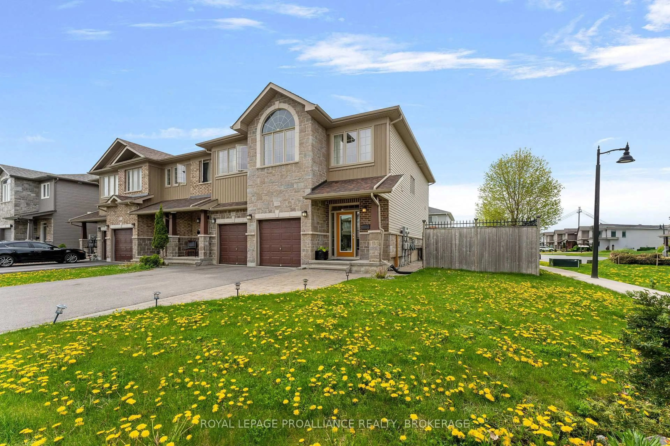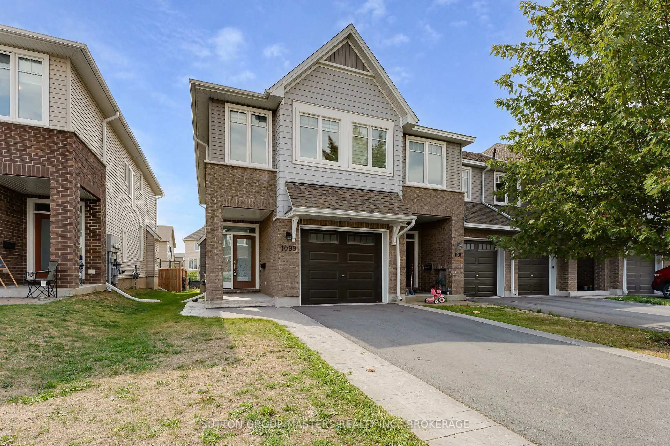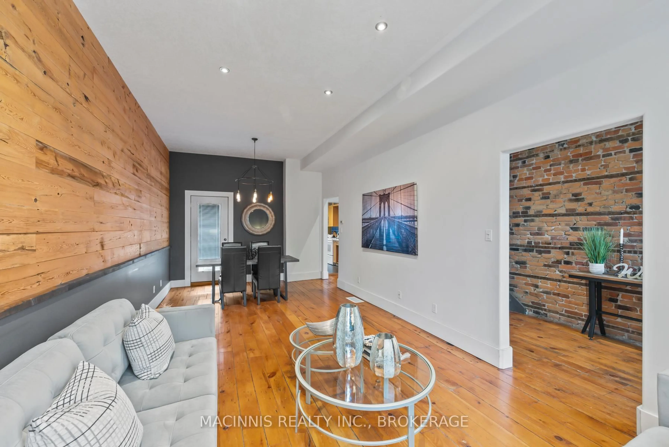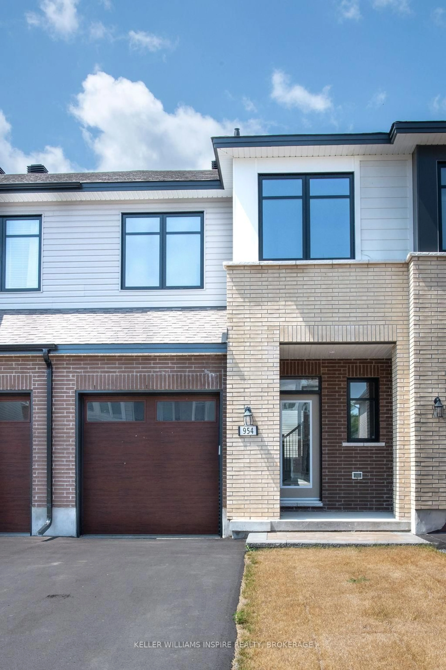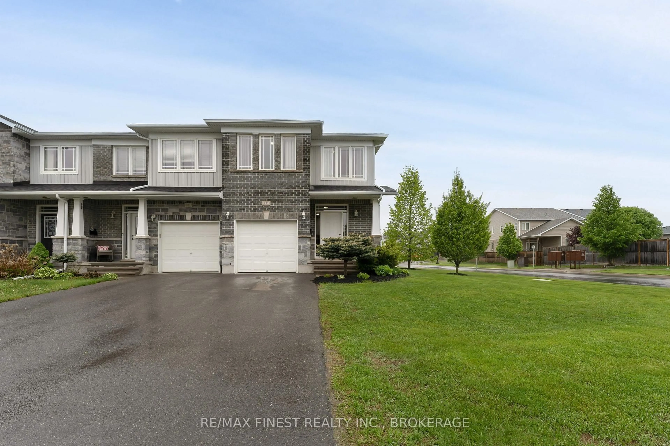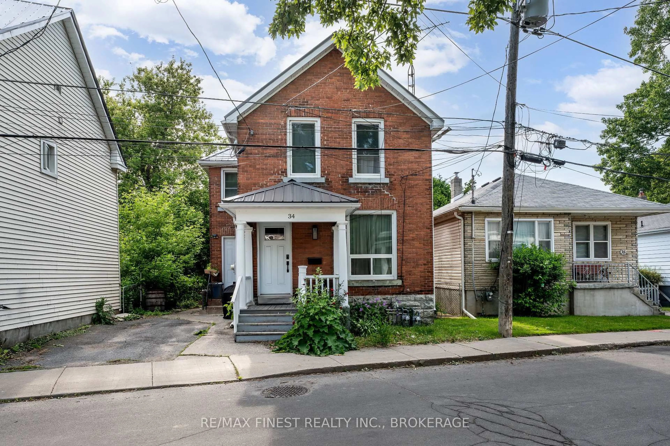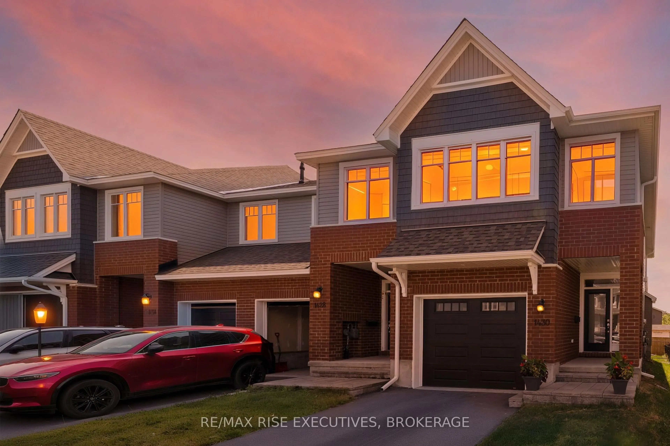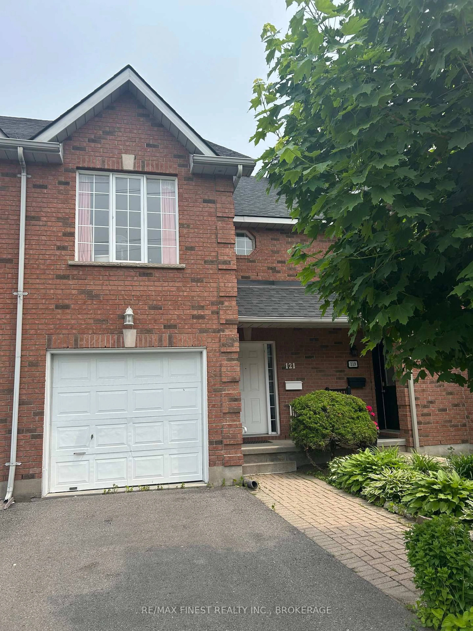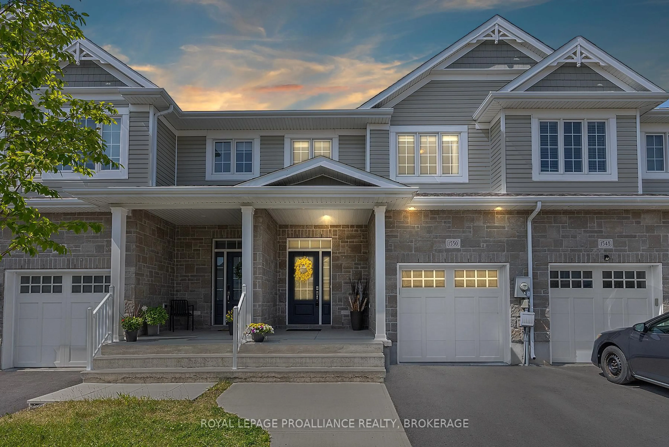Stunning Jasper Model by Braebury in Woodhaven awaiting its proud new owners. Offering 3 bedrooms & 2.5 baths, this end unit townhome comes full of upgrades that are sure to impress. Step inside the concrete walkway to be greeted by the welcoming sunken foyer with ceramic flooring along a 2pc powder room to your immediate right & move up to the open concept main level featuring beautiful hardwood flooring throughout, a dining space with modern lighting. The kitchen fully equipped with stainless steel appliances (bonus water line to the fridge) boasts an oversized kitchen island with breakfast bar, tile backsplash & a pantry. Finishing off this great layout is the bright living space & breakfast room with exterior access to the full fenced yard with concrete patio. The second floor is host to the massive primary bedroom possessing a 4 pc ensuite bath & walk-in closet, completed by 2 more generously sized bedrooms, convenient second level laundry, & another full 4 pc main bath. The unspoiled basement with rough-in bath is a blank canvas awaiting your finishing touches, possessing almost 700 sq ft of possible bonus living space for you to design to your liking. This ideal property is just a short walk to playgrounds, & a short drive to all your desired amenities.
Inclusions: Fridge, Stove, Washer, Dryer, Dishwasher, Built-in Microwave
