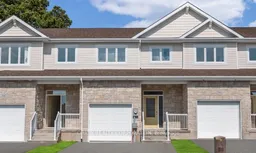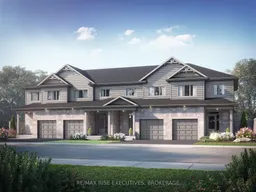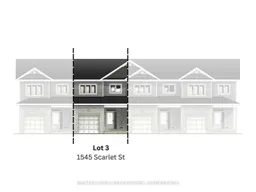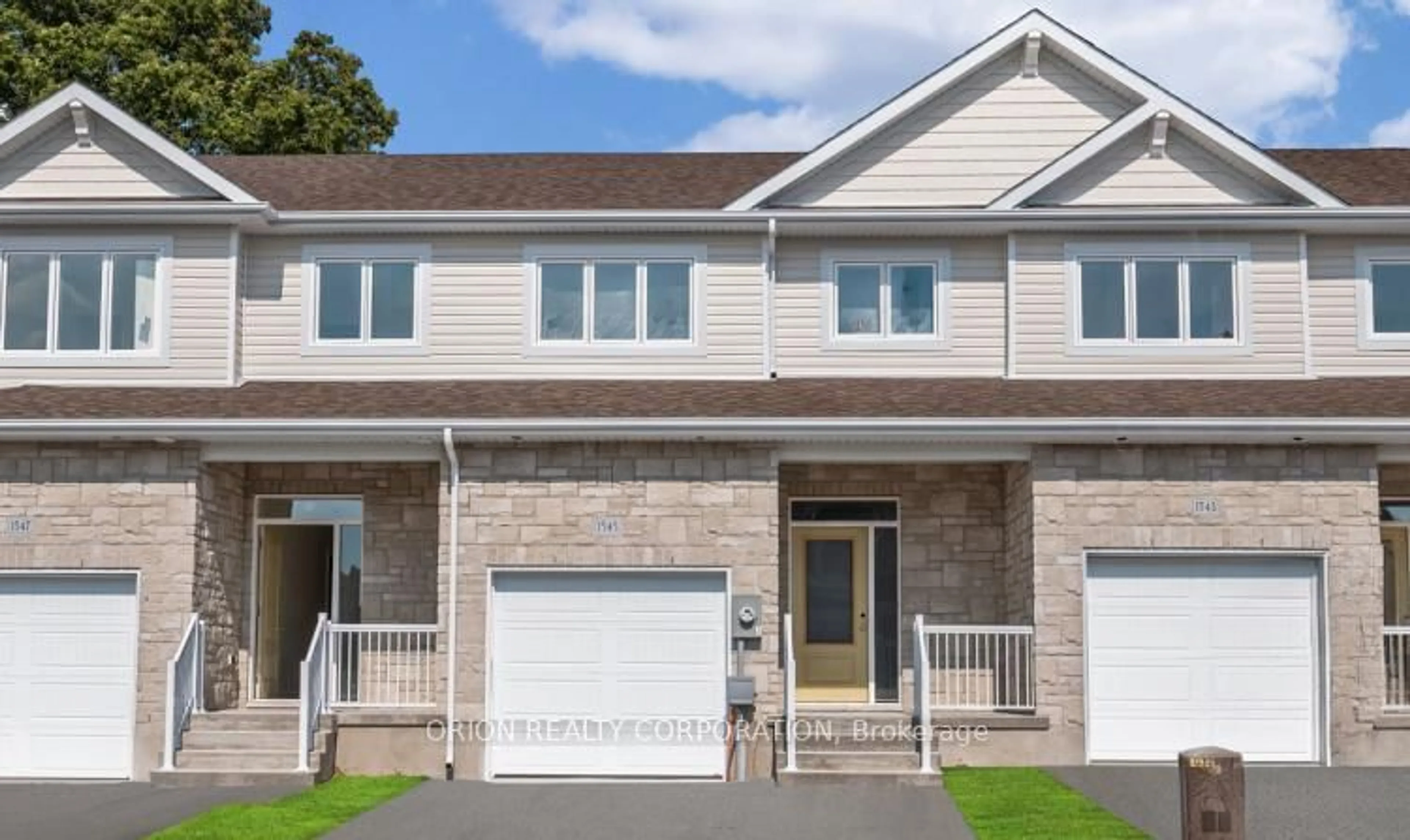1545 Scarlet St, Kingston, Ontario K7K 0H7
Contact us about this property
Highlights
Estimated valueThis is the price Wahi expects this property to sell for.
The calculation is powered by our Instant Home Value Estimate, which uses current market and property price trends to estimate your home’s value with a 90% accuracy rate.Not available
Price/Sqft$457/sqft
Monthly cost
Open Calculator
Description
These quick occupancy homes create a rare opportunity to move into a brand-new home today-or in the very near future-without the wait of a new build. Located in Kingston's desirable east end, this is one of the last opportunities to own in an already established subdivision. The Hamilton offers 1,400 sq/ft of open concept living with 3 bedrooms and 2.5 baths. Features include a bright living room with gas fireplace, spacious kitchen with walk-in pantry, dining area, and convenient main floor laundry. Upstairs, the primary suite includes a double closet and luxury 4-piece ensuite. Every CaraCo townhome comes with premium finishes: 9' ceilings on the main floor, quartz countertops in the kitchen and baths, extended upper cabinetry, stainless undermount sink, ENERGY STAR windows, and a 7-year Tarion warranty. Stylish, efficient, and move-in ready-The Hamilton is a rare chance in this east-end community with very few lots remaining. Open House Every Sat & Sun 11:00 - 4:00 pm. Meet Realtor at 200 Eventide Way.
Property Details
Interior
Features
Main Floor
Living
4.85 x 4.87Laminate / Fireplace / Sliding Doors
Dining
3.66 x 2.7Laminate / Sliding Doors
Kitchen
3.62 x 2.7Laminate / Pantry / Centre Island
Exterior
Features
Parking
Garage spaces 1
Garage type Attached
Other parking spaces 1
Total parking spaces 2
Property History
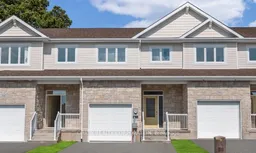 1
1