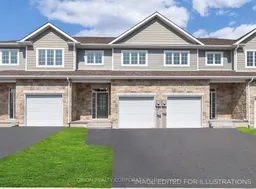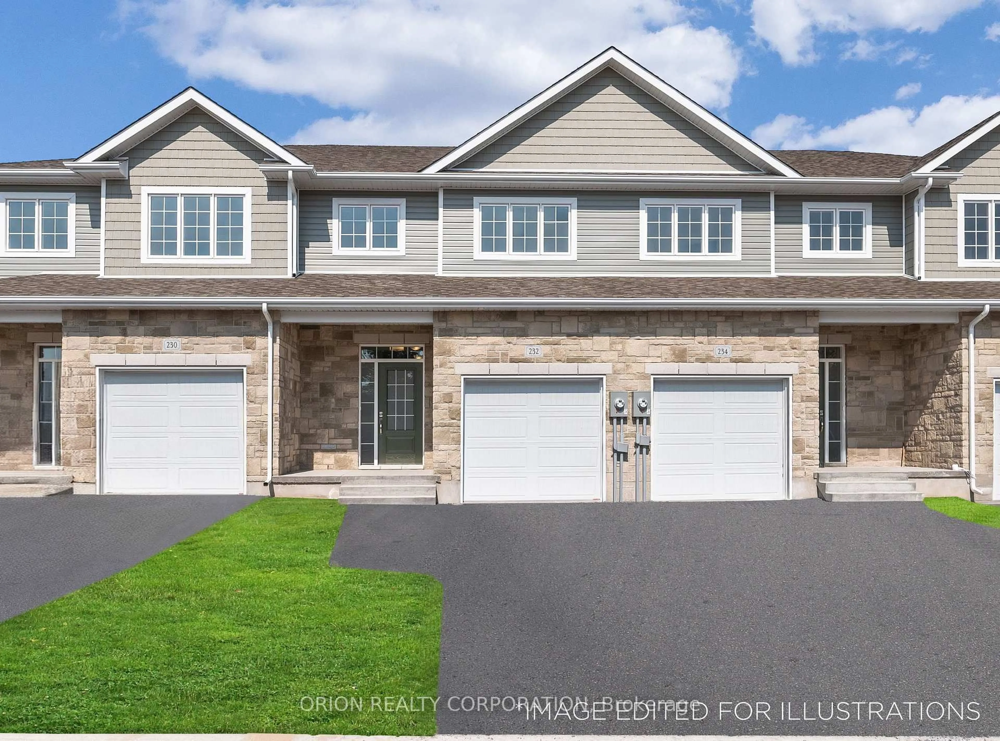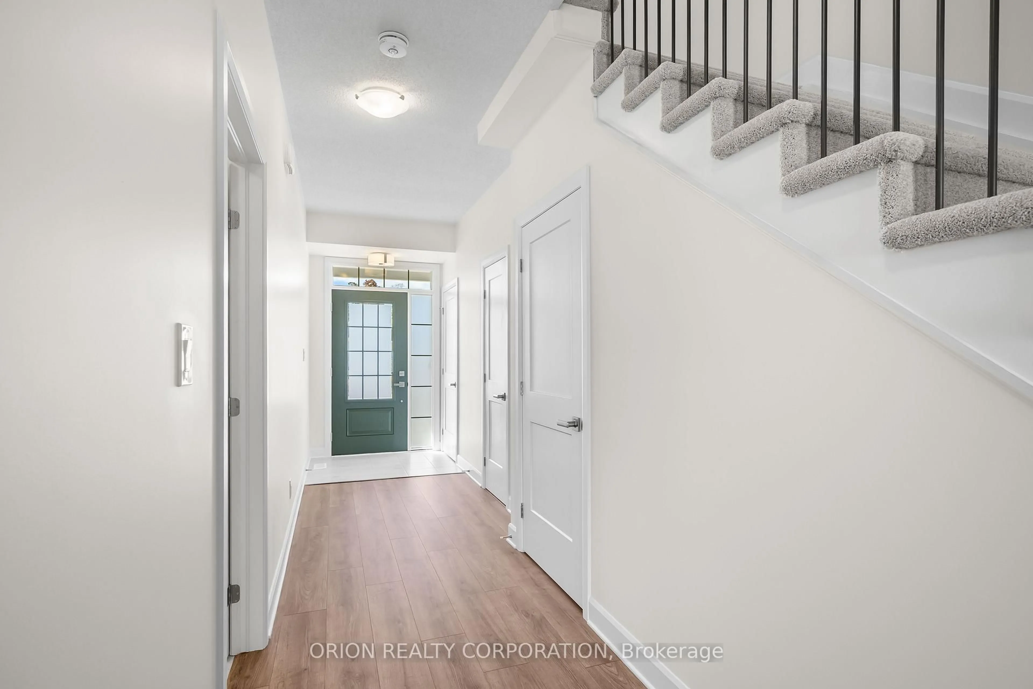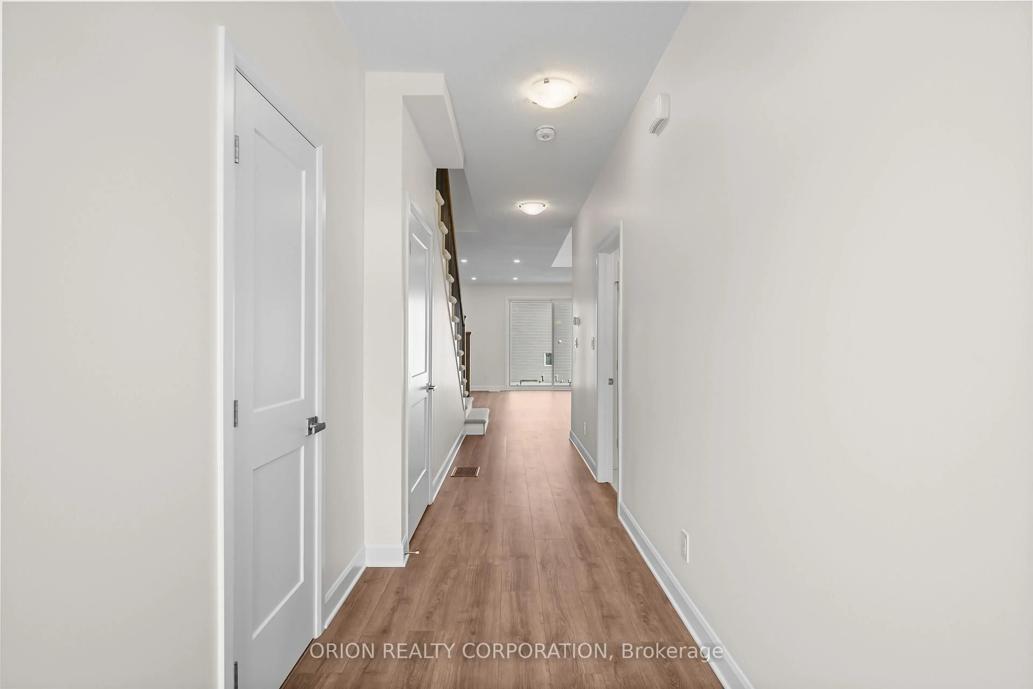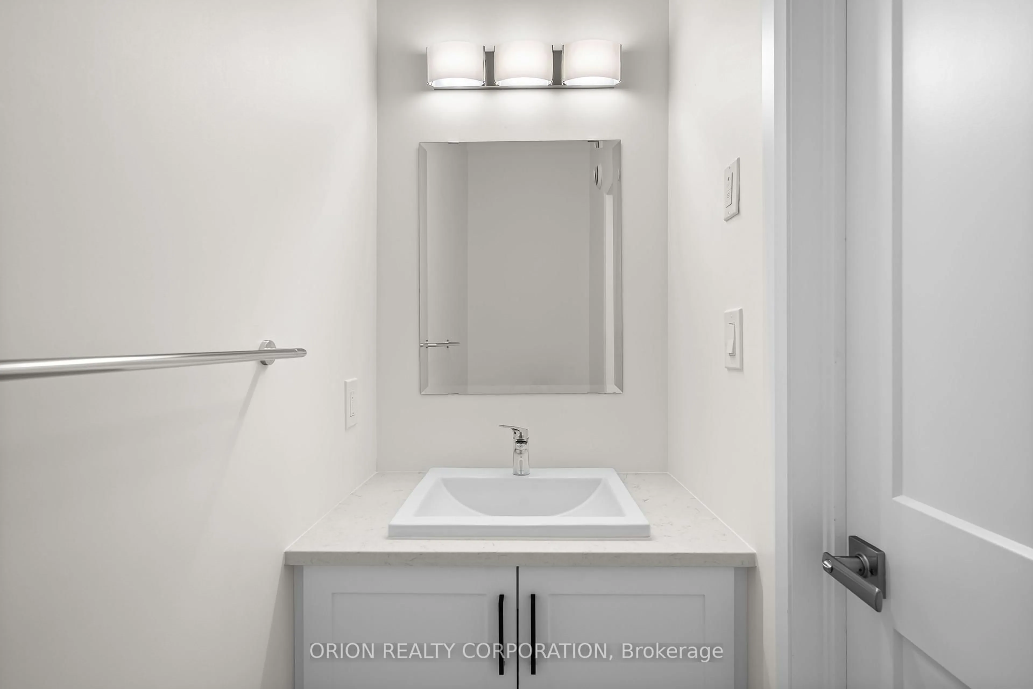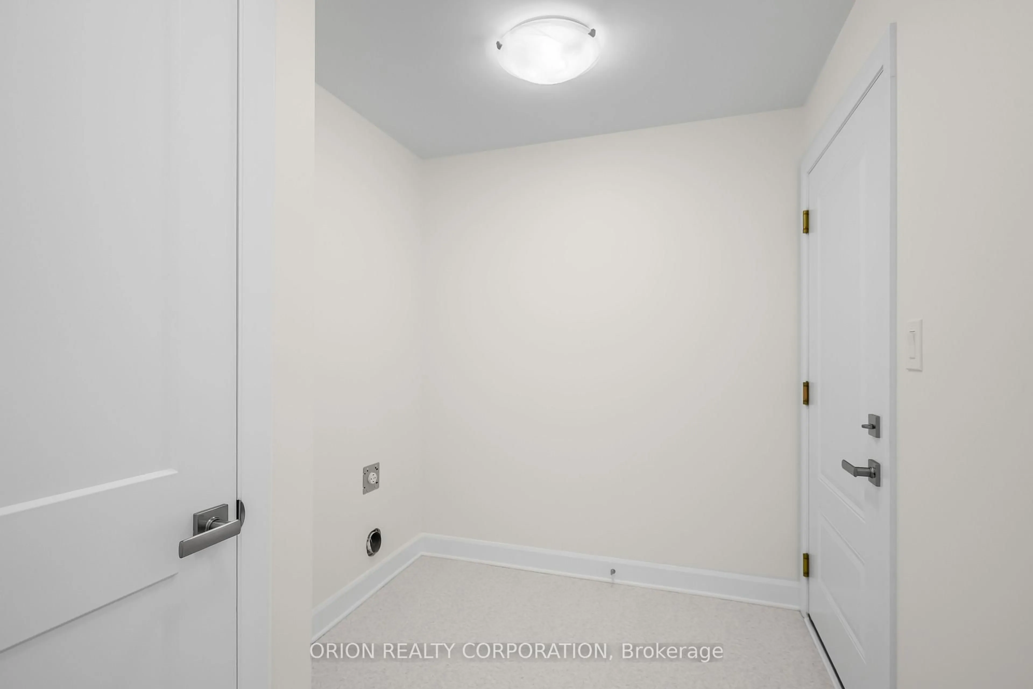232 Dockside Dr, Kingston, Ontario K7K 0J1
Contact us about this property
Highlights
Estimated valueThis is the price Wahi expects this property to sell for.
The calculation is powered by our Instant Home Value Estimate, which uses current market and property price trends to estimate your home’s value with a 90% accuracy rate.Not available
Price/Sqft$460/sqft
Monthly cost
Open Calculator
Description
These quick occupancy homes create a rare opportunity to move into a brand-new home today-or in the very near future-without the wait of a new build. The Hamilton offers 1,400 sq/ft of open concept living with 3 bedrooms, 2.5 baths, a bright living room with gas fireplace,spacious kitchen with walk-in pantry, and convenient main floor laundry. Upstairs, the primarysuite features a double closet and a 3-piece ensuite. Located in Kingston's desirable east end, you'll enjoy quiet family-friendly living just minutes to schools, shopping, parks, and CFB Kingston, with easy access downtown. This home comes with an upgrade package-central air,built-in microwave, garage door opener, extended island breakfast bar-plus CaraCo's standard features: 9' ceilings, quartz countertops, ENERGY STAR windows, and 7-year Tarion warranty. Awell-designed townhome with craftsman-inspired exteriors-stylish, functional, and move-inready. Meet at 200 Eventide Wy Weekends from 11am-4pm
Property Details
Interior
Features
Main Floor
Living
4.83 x 3.08Laminate / Fireplace
Dining
3.05 x 3.25Laminate / Sliding Doors
Kitchen
3.96 x 3.25Laminate / Pantry / Centre Island
Exterior
Features
Parking
Garage spaces 1
Garage type Attached
Other parking spaces 1
Total parking spaces 2
Property History
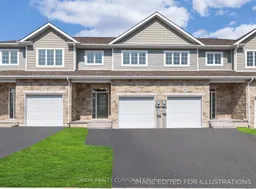 33
33