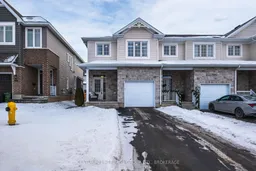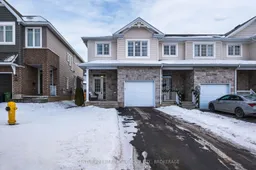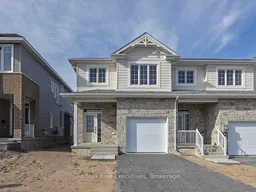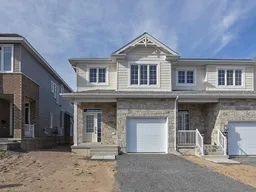Welcome to The Wellesley - a stunning, year-and-a-half-old executive end-unit townhome by CaraCo, perfectly blending modern design, comfort, and convenience. With 1,700 sq. ft. of beautifully finished living space, this semi-detached gem offers 3 bedrooms, 2.5 baths, and a private driveway, all in one of Riverview's most desirable locations. Step inside to discover an inviting open-concept main floor that feels both airy and refined, highlighted by 9-foot ceilings, laminate plank flooring, and a ceramic tile foyer that sets the tone for what's to come. The chef-inspired kitchen is the heart of the home, featuring quartz countertops, a center island with an extended breakfast bar, pot lighting, a stainless steel built-in microwave, and a walk-in pantry-perfect for morning coffee, family meals, or entertaining friends. The spacious living room exudes warmth with its corner gas fireplace and seamless flow to the rear patio doors, leading to a private backyard oasis complete with a recently installed hot tub-the ultimate spot to unwind under the stars. Upstairs, the primary suite offers a true retreat with a large walk-in closet and a luxurious 4-piece ensuite, including a 5-foot tiled shower and separate soaking tub. Two additional bedrooms and a full bath provide comfort and flexibility for family, guests, or a home office. Additional highlights include a main floor laundry/mudroom, high-efficiency furnace, HRV system, and a basement rough-in for a future bathroom. Located in the vibrant Riverview community, this home is just minutes from parks, schools, downtown, CFB Kingston, and all east-end amenities. Elegant, efficient, and effortlessly livable- The Wellesley invites you to love where you live.
Inclusions: fridge, stove, microwave, dishwasher, washer, dryer, hot tub







