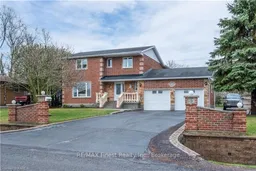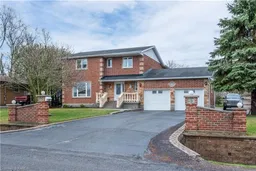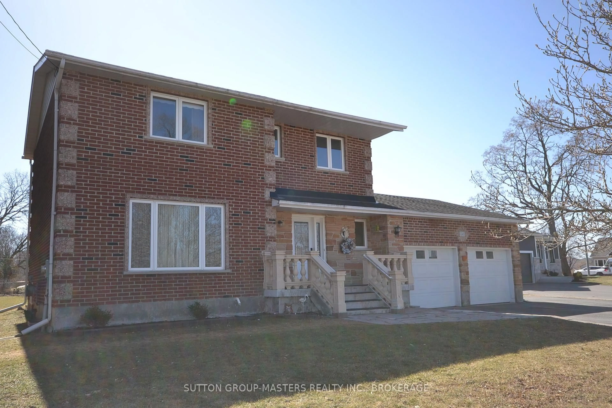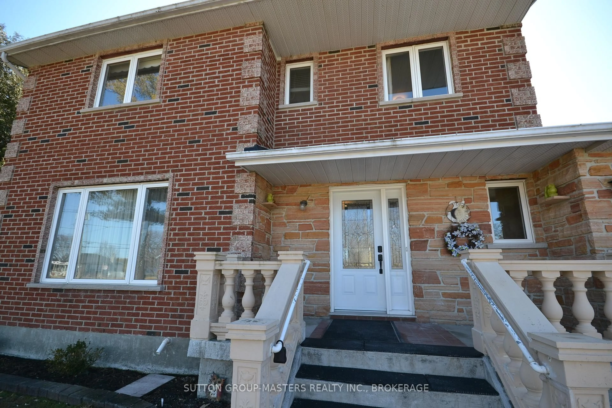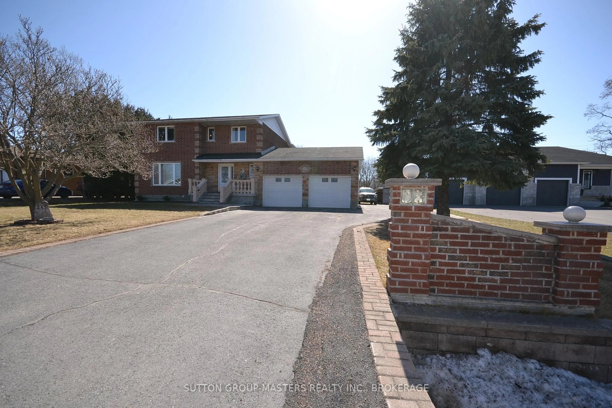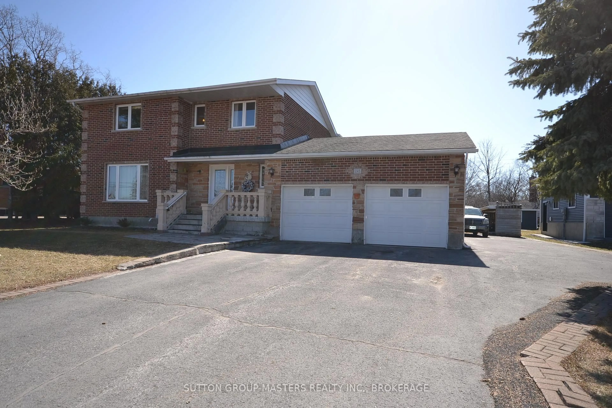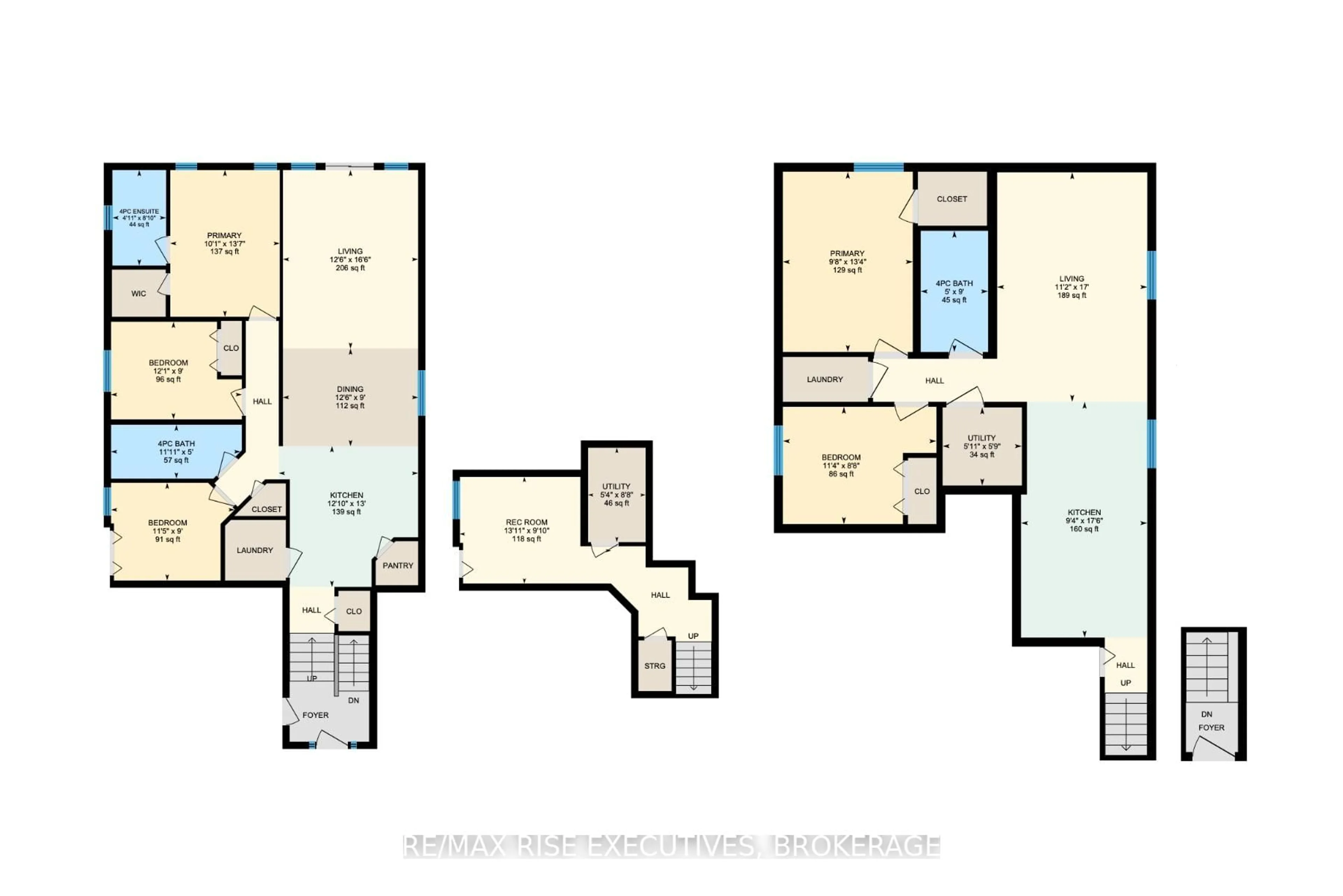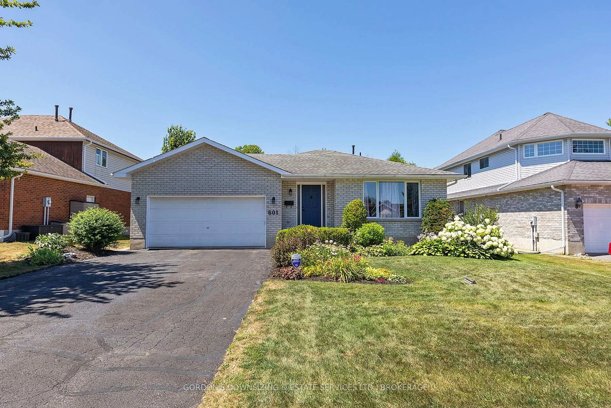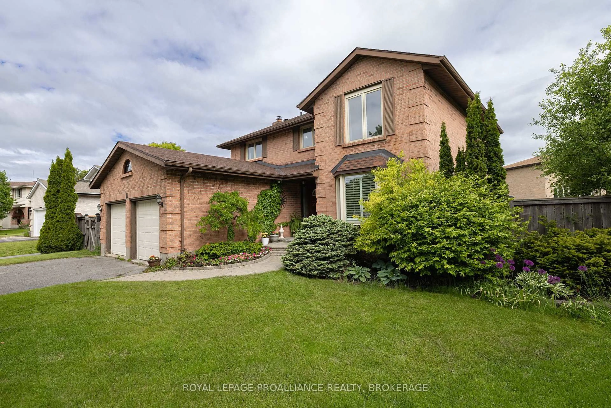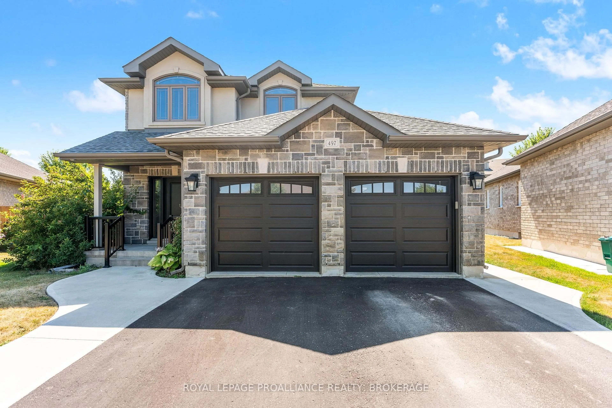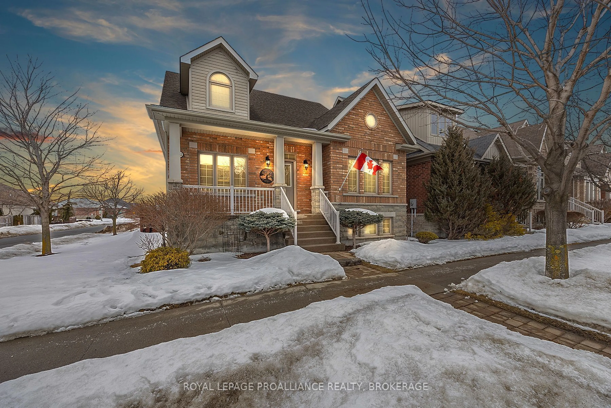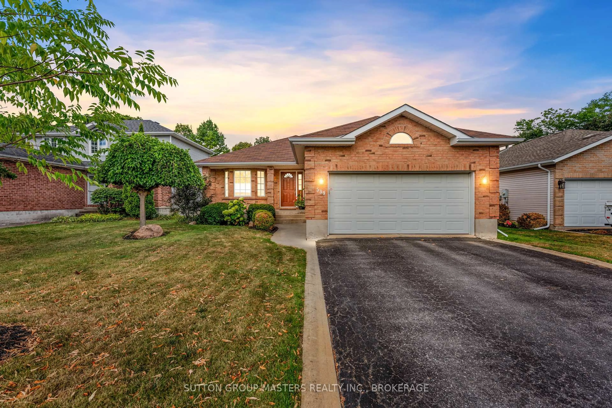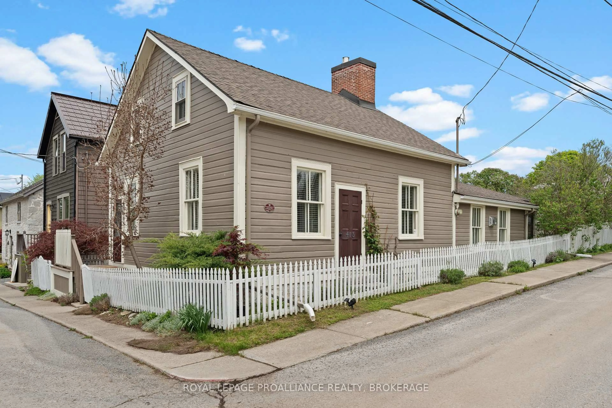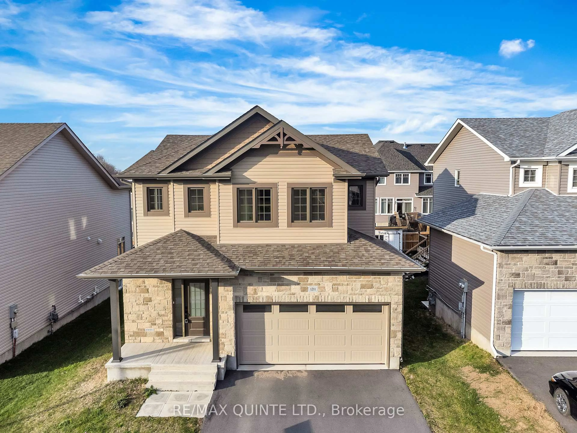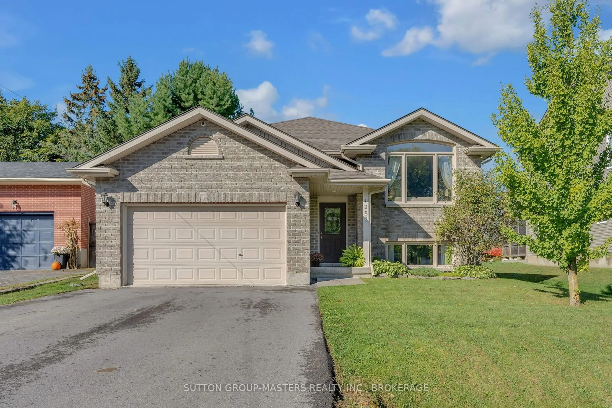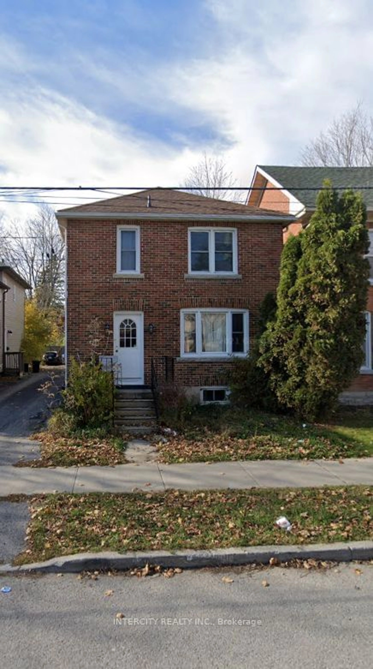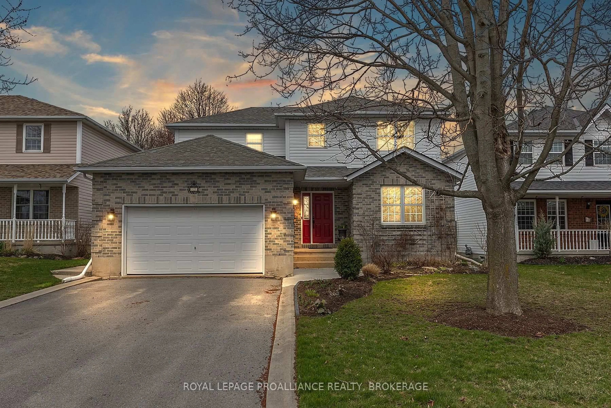245 Arnold St, Kingston, Ontario K7M 3M4
Contact us about this property
Highlights
Estimated valueThis is the price Wahi expects this property to sell for.
The calculation is powered by our Instant Home Value Estimate, which uses current market and property price trends to estimate your home’s value with a 90% accuracy rate.Not available
Price/Sqft$328/sqft
Monthly cost
Open Calculator
Description
Quality custom built 2 story brick and stone home with an extra large country lot in the city. 3000 SF total living space, finished on all 3 levels. The welcoming main level features a formal living, dining room, kitchen with ample pantry storage, 2nd eating area, 2pc bath, convenient main floor laundry with entrance to garage, and a sunken family room open to the covered patio with a brick wood fired pizza oven. Just imagine the fun gatherings and delicacies you can create. Upstairs hosts 4 spacious bedrooms, the primary with a 3 pc ensuite, closets and a 4pc bath. Lower level is finished with walk up to the attached oversized 2 car garage, rec rooms, storage rooms, cold room/cantina, and second laundry option. The entire home showcases gleaming hardwood floors and tile throughout. The massive back yard is perfect for families to enjoy ample space with gardens and a shed. Entertain the family Sunday dinners with room for 10 cars to park in the wide driveway displayed by brick columns. Updates include windows 8 years ago, garage doors 8 years ago, shingles 8 years ago, exterior doors 8 years ago, natural gas furnace and central air 5 years ago, and hardwood floors 16 years ago. Bring your personal decorative touch to this fabulous home owned by the same family since 1984.
Property Details
Interior
Features
Bsmt Floor
Sitting
4.2 x 2.82Laundry
5.22 x 3.88Rec
4.39 x 7.58Cold/Cant
4.24 x 1.28Exterior
Features
Parking
Garage spaces 2
Garage type Attached
Other parking spaces 10
Total parking spaces 12
Property History
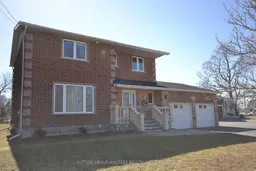 27
27