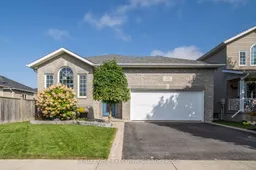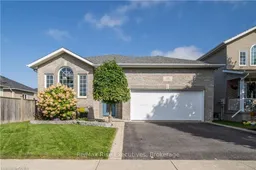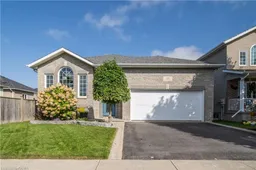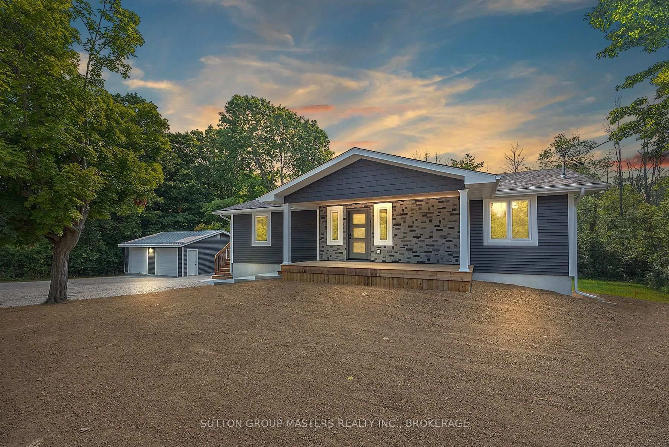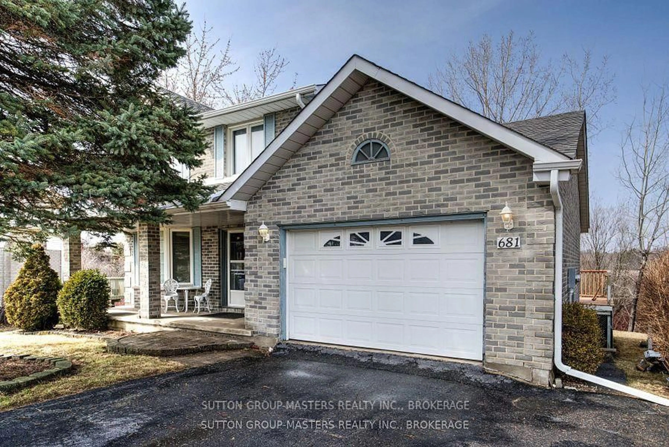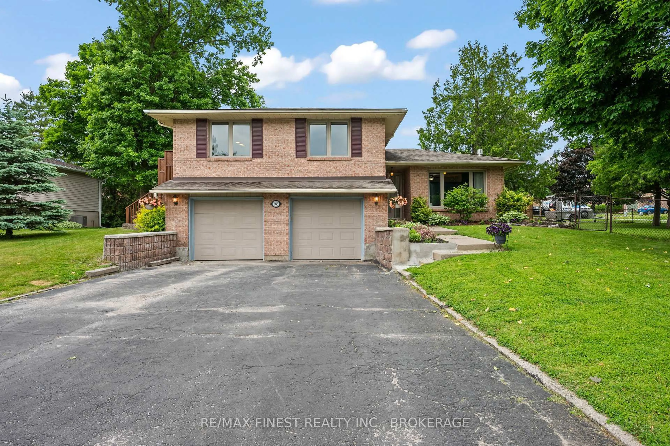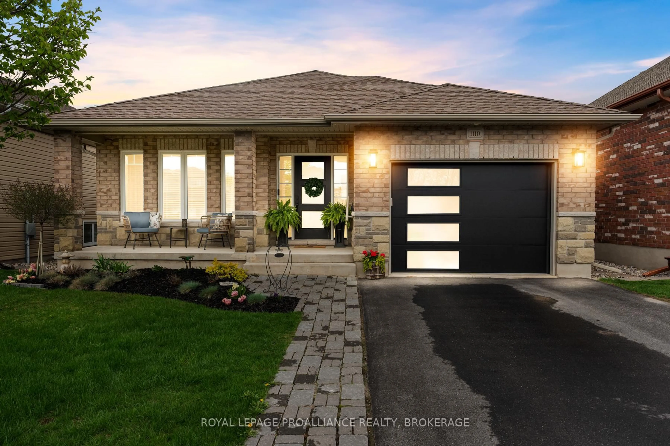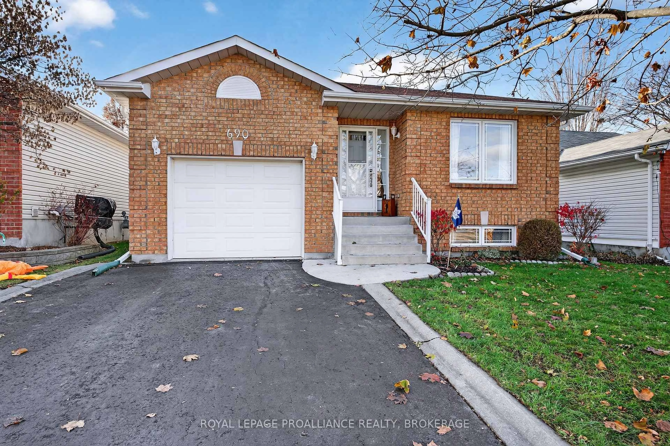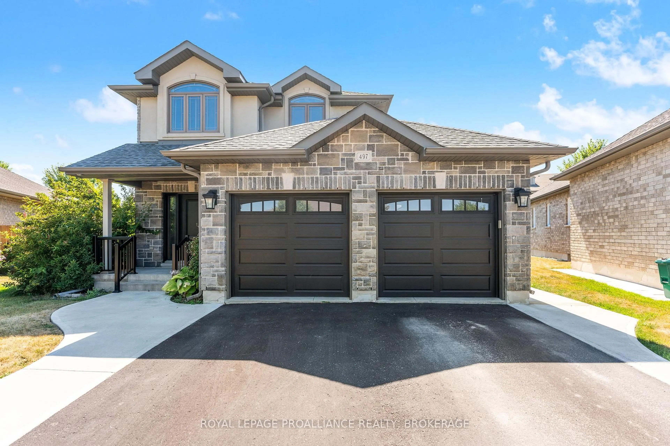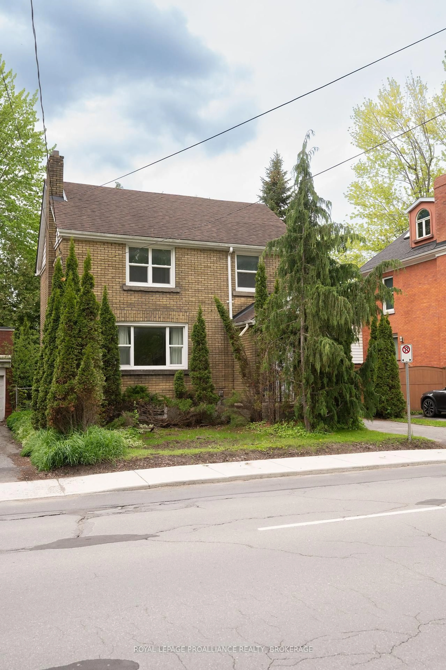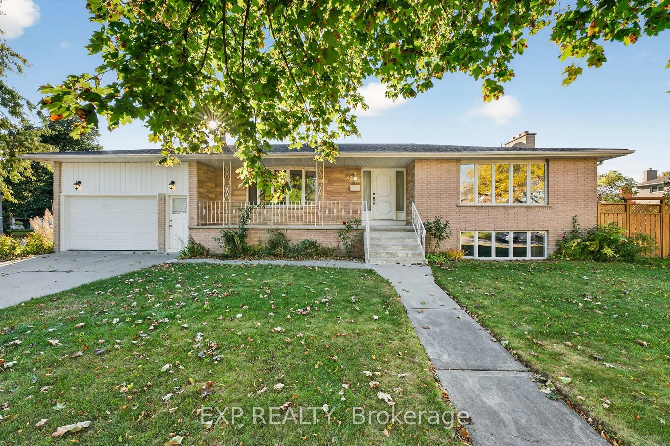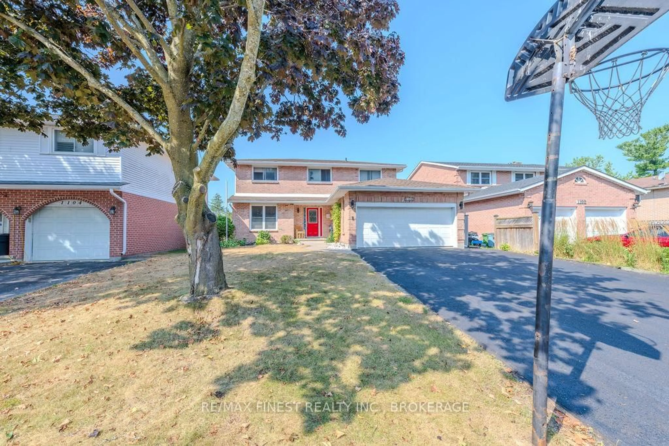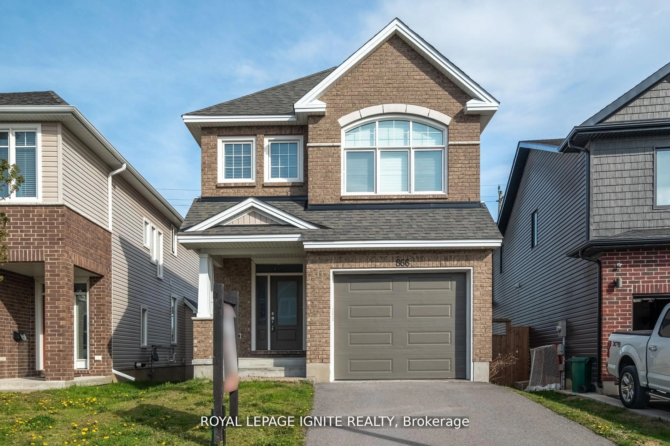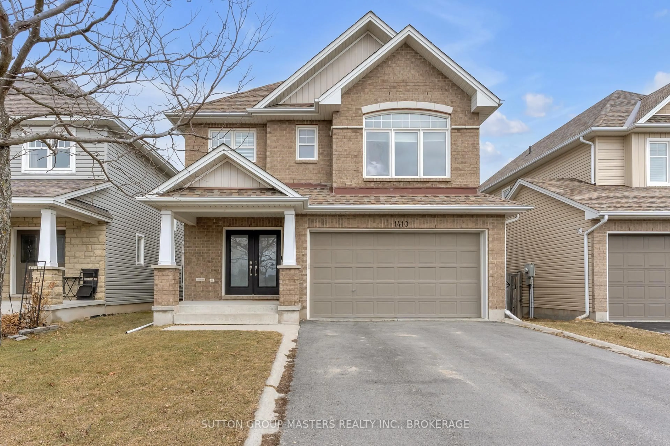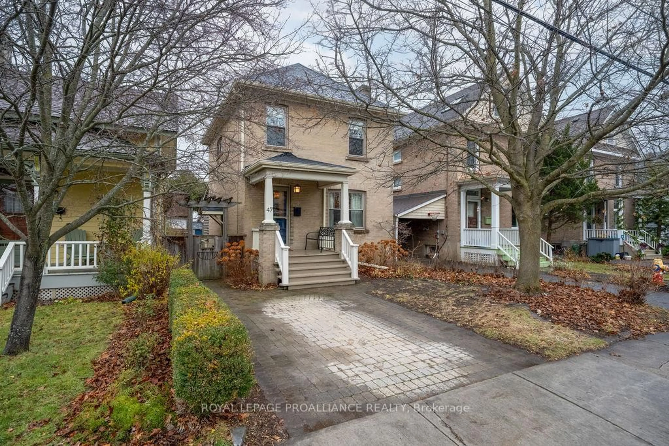1142 Deerfield Drive is a move-in-ready elevated bungalow nestled in one of Kingston's most desirable neighbourhoods. With over 2,200 sq/ft of finished living space, it's ideal for families or those looking to downsize without sacrificing comfort. The main floor boasts a bright, open living room with vaulted ceilings and durable hardwood floors. The kitchen offers plenty of workspace, storage, and a convenient pantry, while the adjoining dining nook opens to a BBQ-friendly two-tiered deck. The main floor includes a main bathroom and two spacious bedrooms, featuring a primary with a walk-in closet and full ensuite, complete with low-maintenance one-piece shower. The fully finished lower level expands your living space with a generous rec room, two additional bedrooms, a full bathroom, a laundry room, and ample storage. An 18X20 garage with inside entry and automatic opener adds convenience and storage. Enjoy a fully fenced backyard with a quality Trendium above-ground pool (the pool also can be removed), perfect for summer fun. The roof was upgrade with durable architectural shingles in 2022. Meticulous upkeep reflects pride of ownership throughout. Located on a quiet street, you're just minutes from parks, restaurants, and shopping. Schedule a visit today and envision life at 1142 Deerfield Drive!
Inclusions: Dishwasher, Dryer, Garage Door Opener, Negotiable, Pool Equipment, Range Hood, Refrigerator, Stove, Washer
