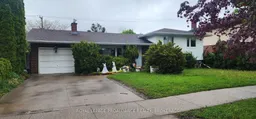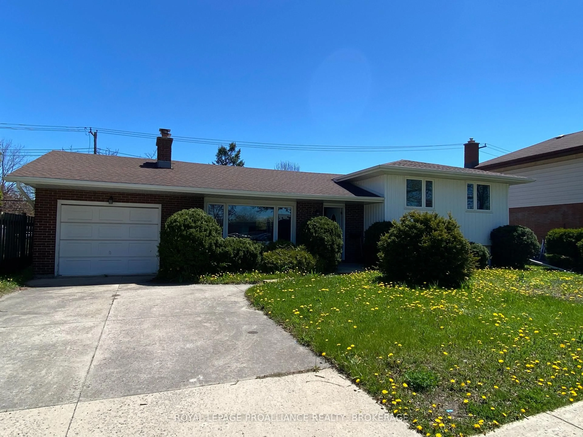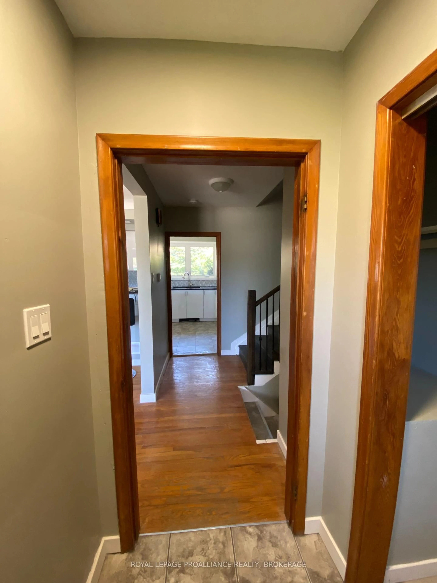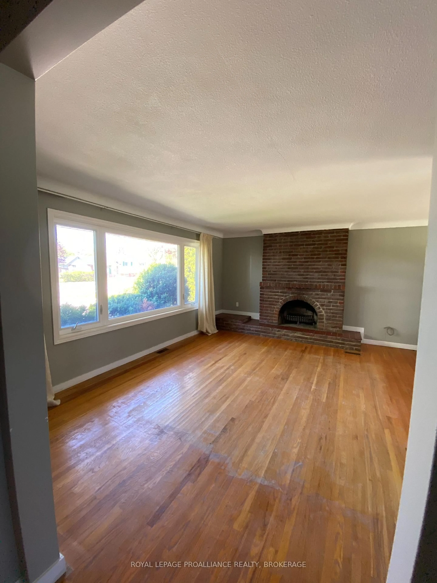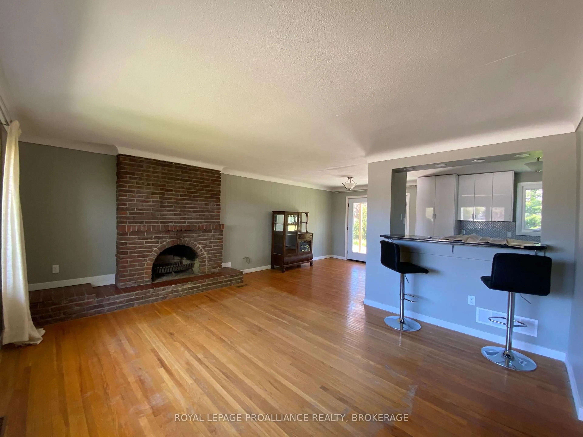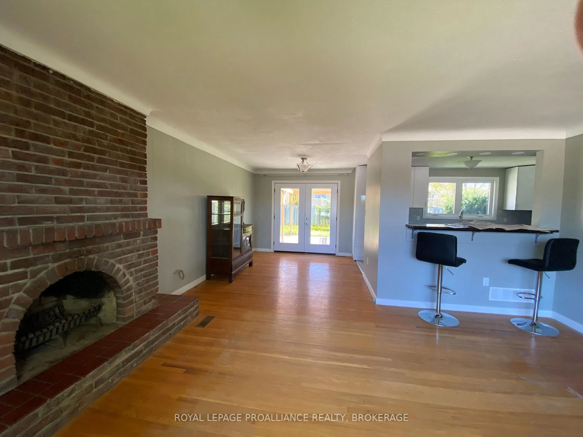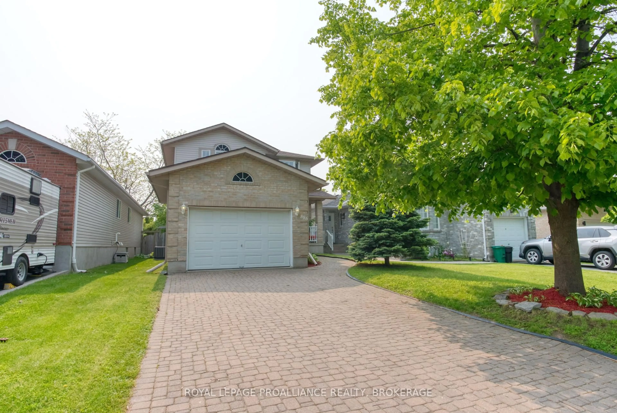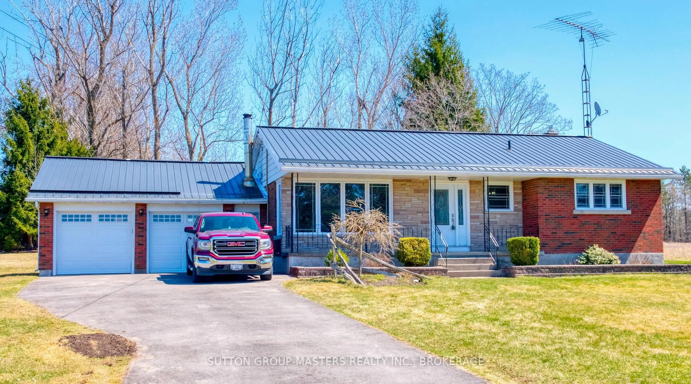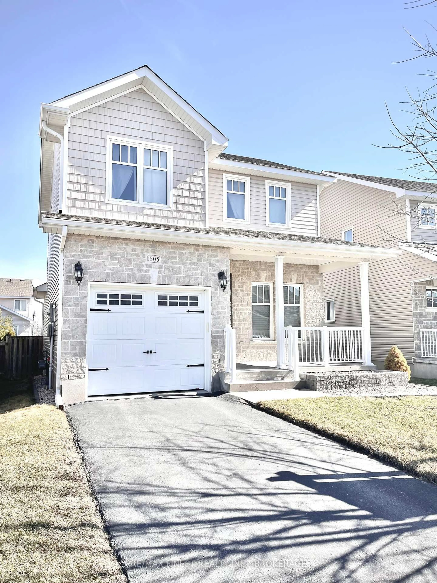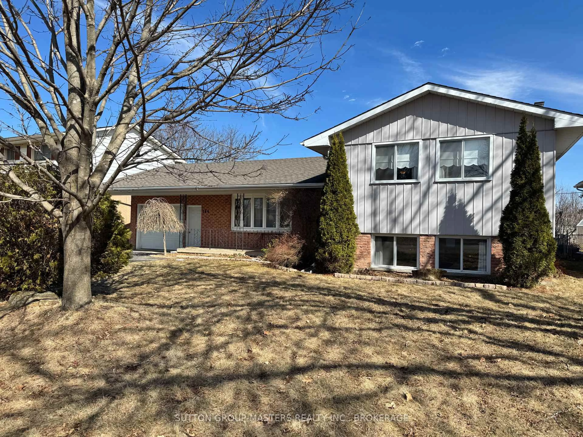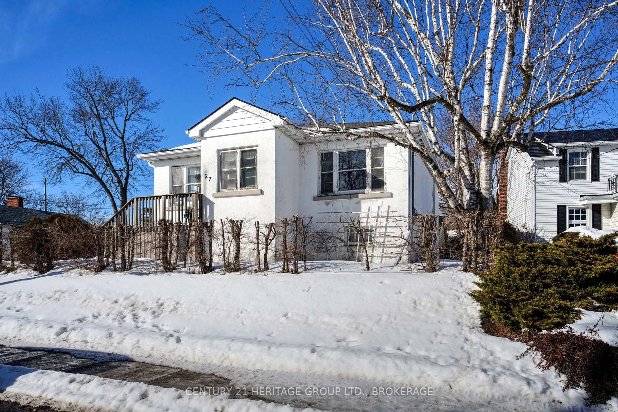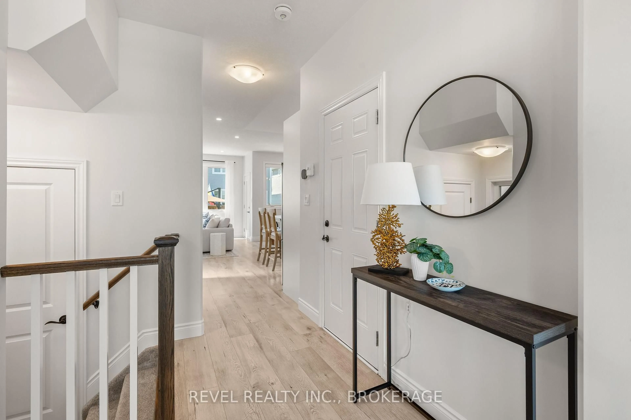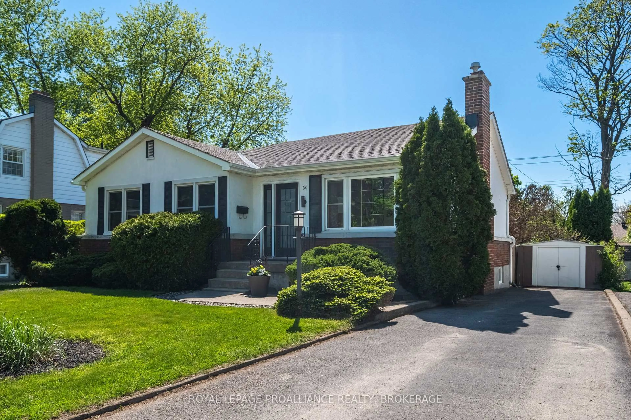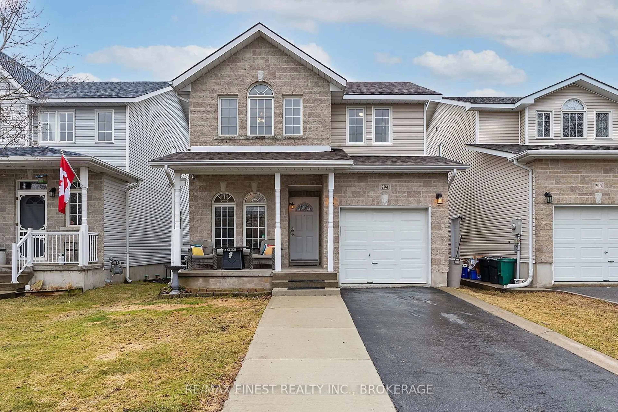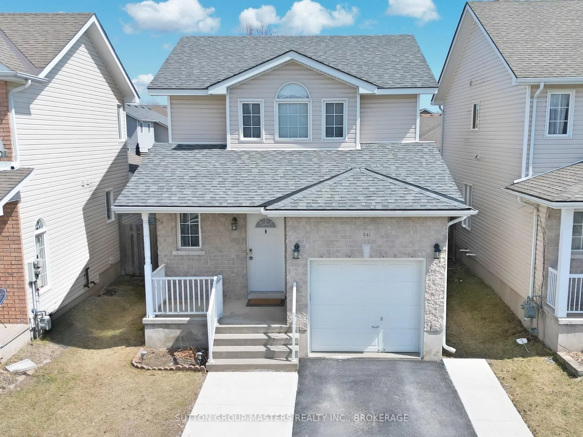247 Norman Rogers Dr, Kingston, Ontario K7M 2R5
Contact us about this property
Highlights
Estimated valueThis is the price Wahi expects this property to sell for.
The calculation is powered by our Instant Home Value Estimate, which uses current market and property price trends to estimate your home’s value with a 90% accuracy rate.Not available
Price/Sqft$453/sqft
Monthly cost
Open Calculator
Description
Located in the heart of Kingston, just minutes from downtown and steps from nearby schools, it doesn't get much more convenient than this. This side split has gone through updates from the original design to make the home more functional and appealing to the modern time. The main floor features an updated kitchen, dining room, and a large living room with natural light able to flow from front to back where the wall has been opened up to create a much more functional main floor living space. On the upper floor, you'll find the first three of four bedrooms, along with a four-piece bathroom. The lower level of the home includes a fourth bedroom, a second full bathroom with laundry. This lower level is perfectly set up with an in-law space for investors or multigenerational families. As you head out back, you will discover a spacious, fully fenced backyard, perfect for enjoying those hot summer days. If all of this was not enough, the home also includes a double wide driveway and a single bay garage. Whether you're looking for a family home or a well-situated investment property, 247 Norman Rogers Road fits the bill.
Property Details
Interior
Features
Main Floor
Kitchen
3.1 x 4.3Dining
3.1 x 2.9Living
4.9 x 4.08Exterior
Features
Parking
Garage spaces 1
Garage type Attached
Other parking spaces 4
Total parking spaces 5
Property History
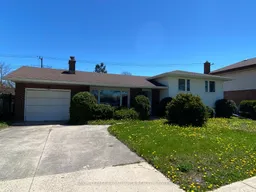 19
19