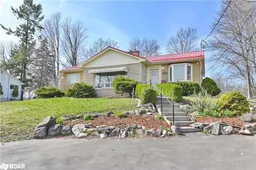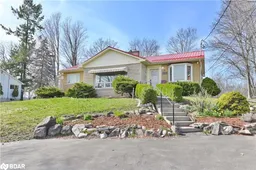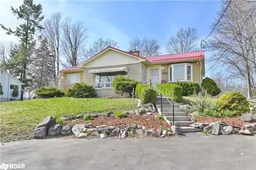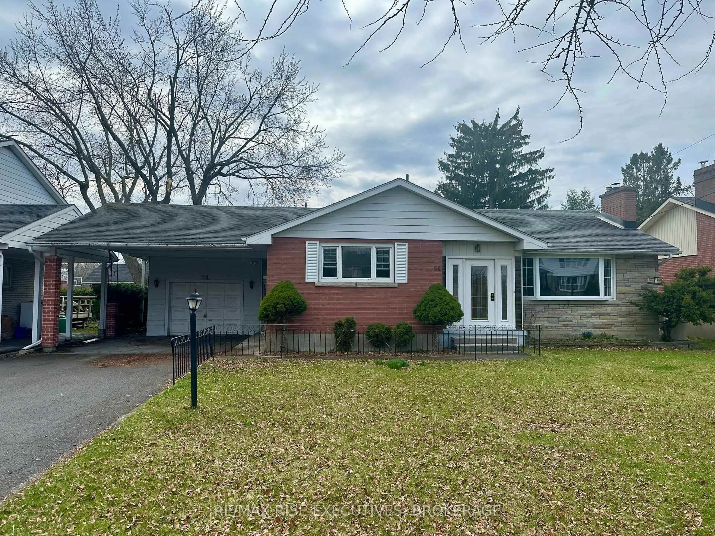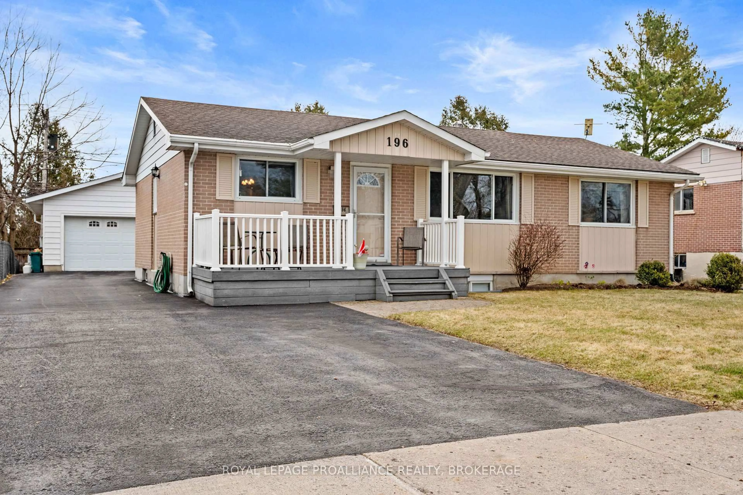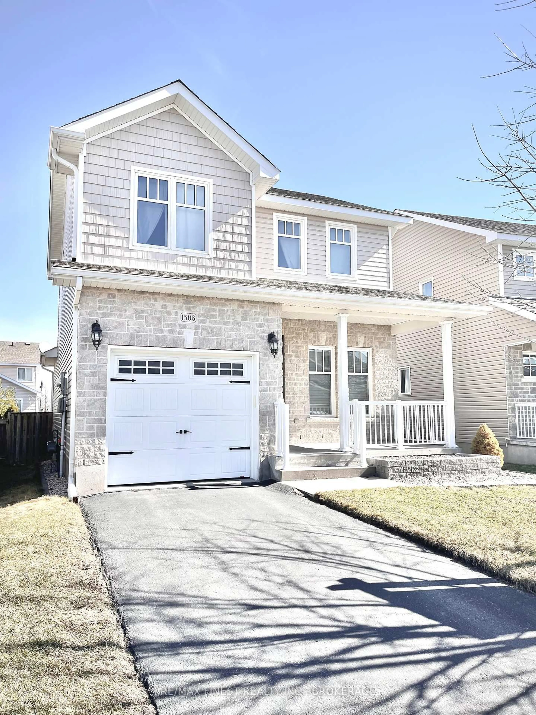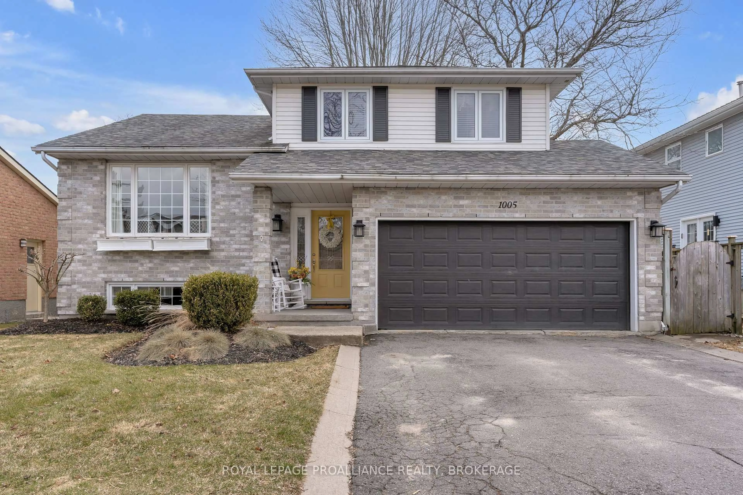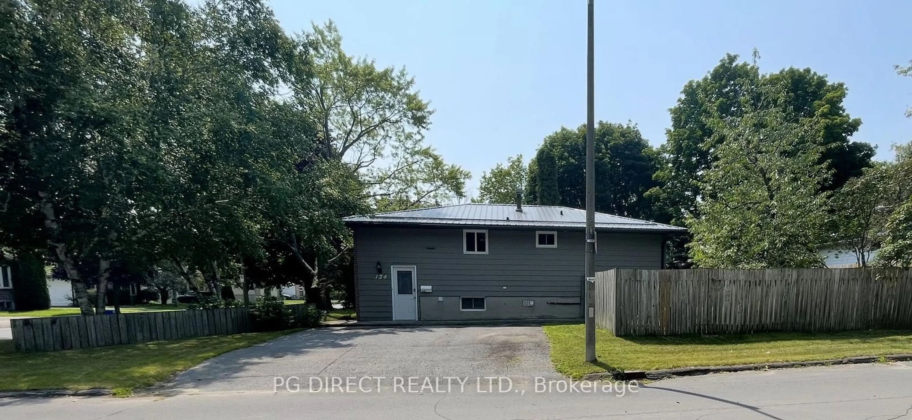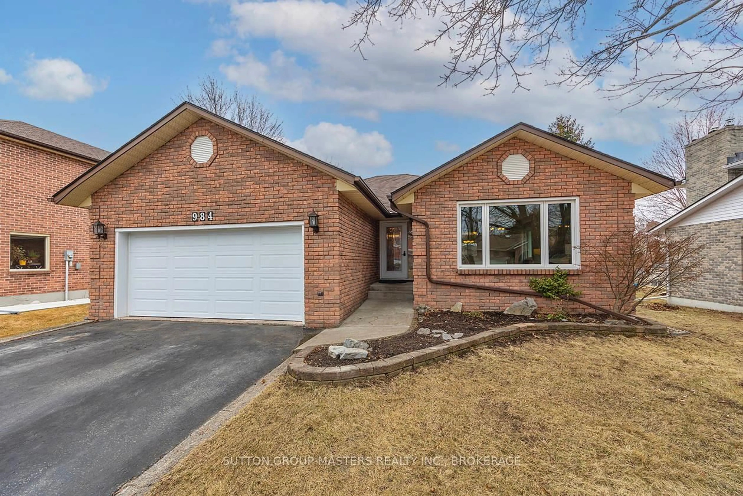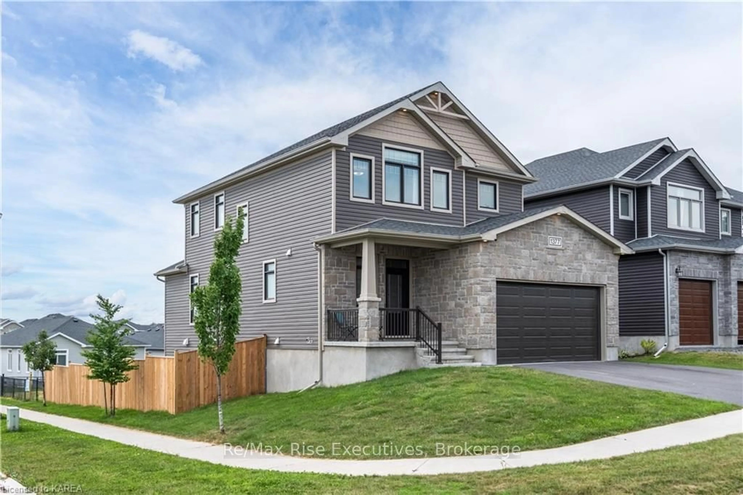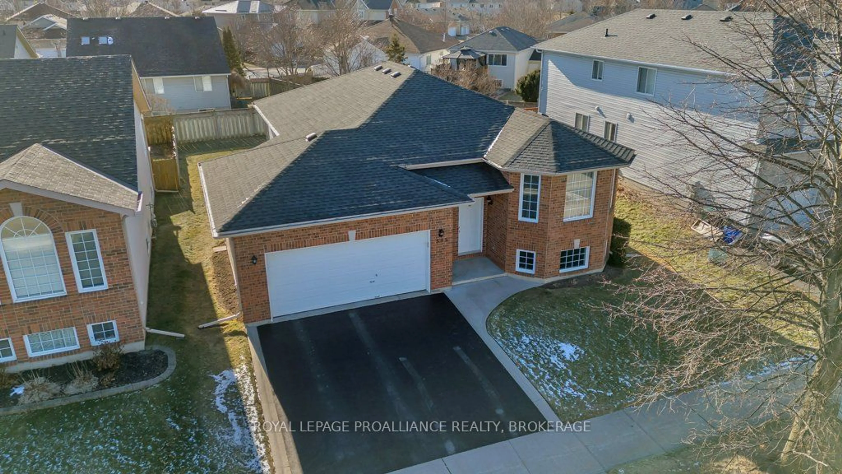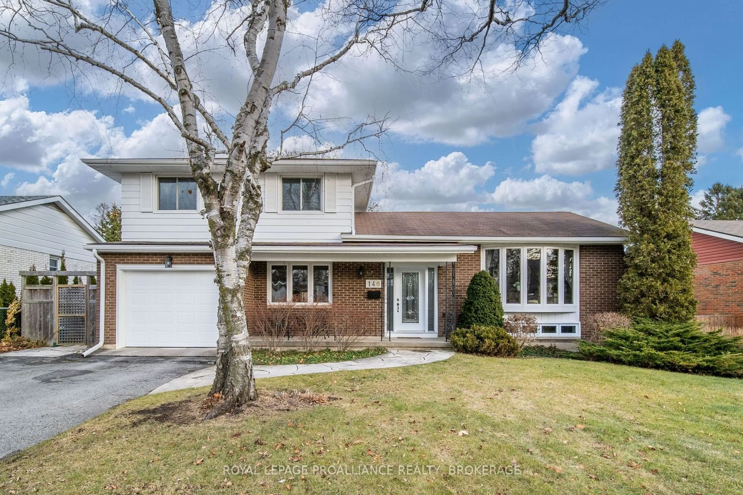If you are looking for a spacious home on an incredible country lot close to CFB Kingston and minutes from shopping, schools and the water then Honey Stop the Car! Country living just outside the city awaits at this spacious home offering over 1850 sq ft of main floor living space. Enjoy privacy and tranquility with 2 bedrooms, 2 baths, a cozy gas fireplace, and a spectacular Great room with soaring ceilings and ample natural light and is over 400 sq ft! The freestanding gas stove keeps this place cozy on chilly days. The raised tiled area is where a sunken hot tub once sat. If this is where you want to put your hot tub the space is still there! The primary bedroom features an ensuite and private patio potential. The basement boasts a generous family room with a bar area, ideal for entertaining. Relax on the covered deck or open deck, both offering serene views of the field beyond. Additional highlights include a shipping container perfect for storage or outdoor gatherings, a paved drive with a turn around, and the option to build a garage. Beautifully landscaped with stunning easy care perennial gardens. So come on have a look, kick off your shoes and stay awhile, after all this could be your next home! Don't miss the opportunity to make this your own private sanctuary! Plus Seller would consider holding the mortgage.
Inclusions: Carbon Monoxide Detector,Dishwasher,Dryer,Range Hood,Refrigerator,Smoke Detector,Stove,Washer,Window Coverings,All Elf And Elf Remotes, Shipping Container, Bar Ac Window Units, Stove, Dishwasher, Washer & Dryer, Fridge All Window Coverings. All Chattels And Fixtures Are In As In Condition. All Appliances Are In As In Condition
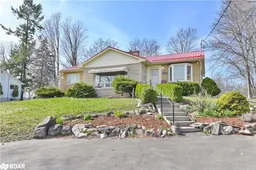 27
27