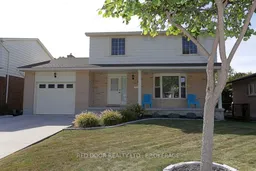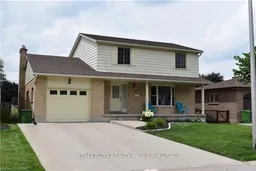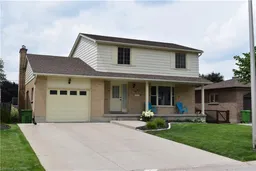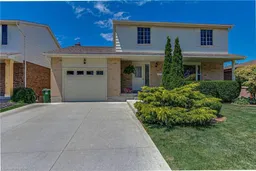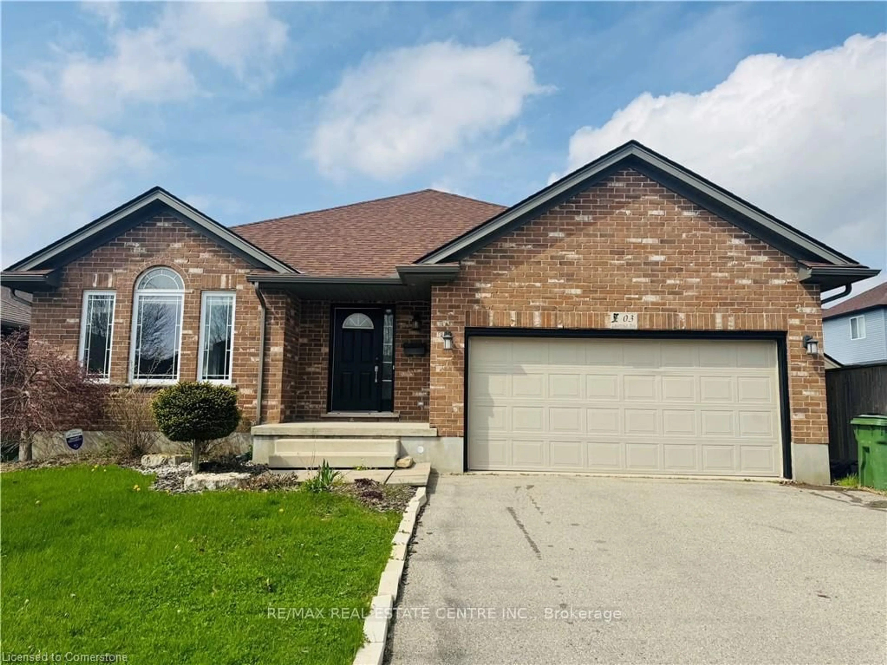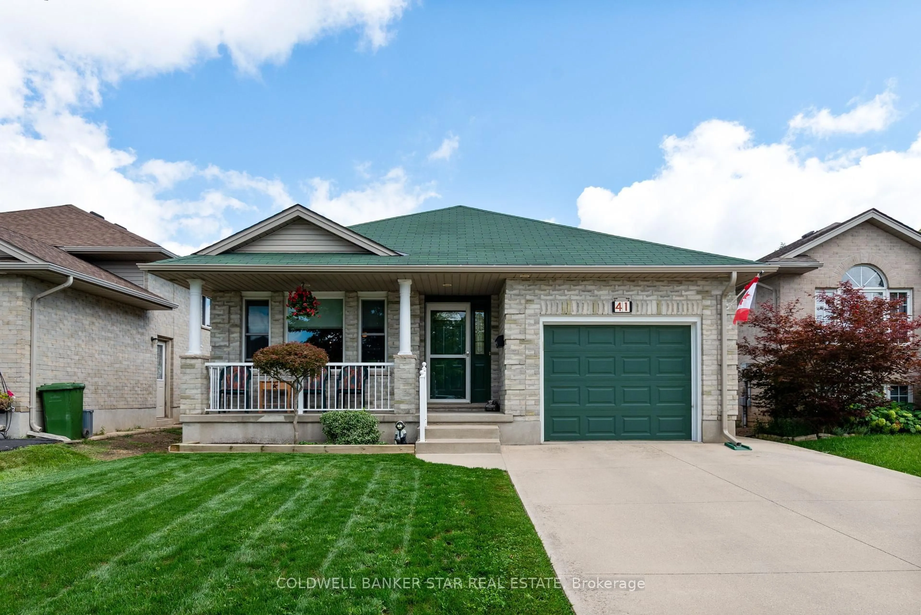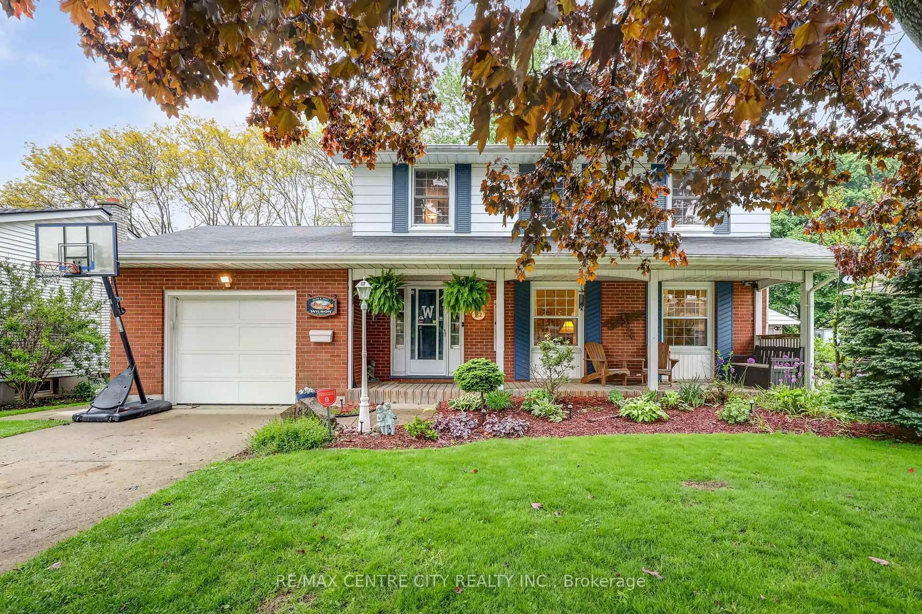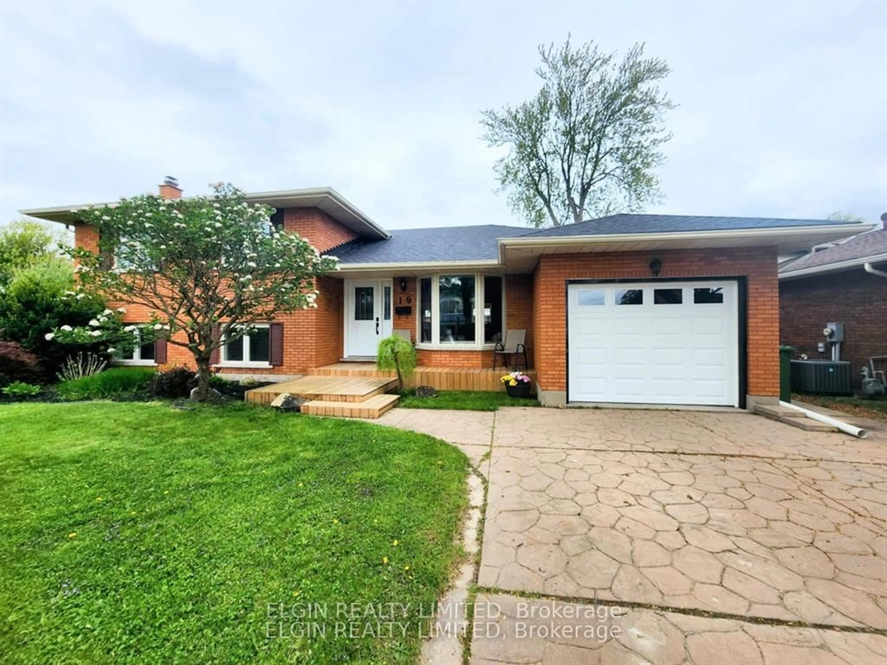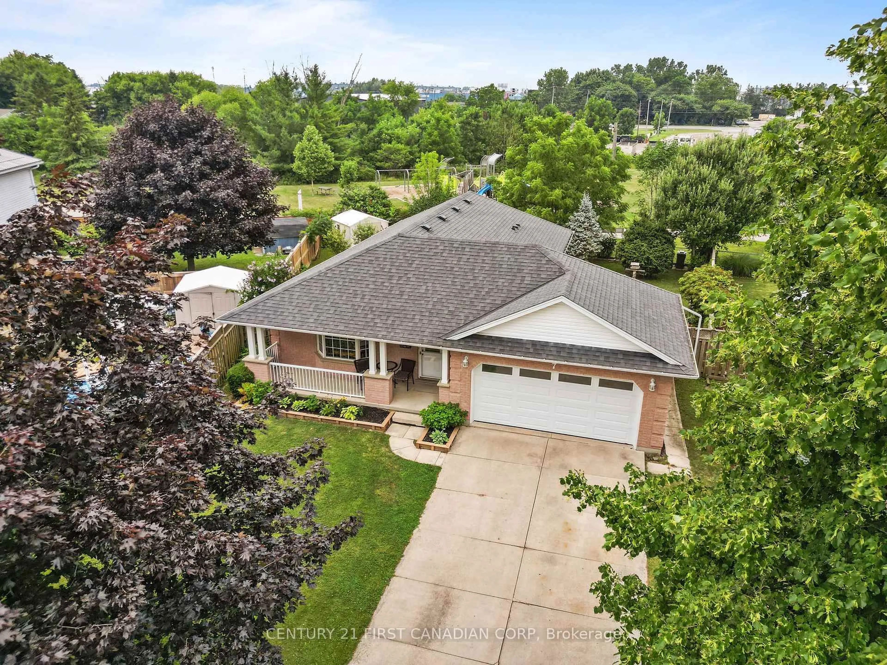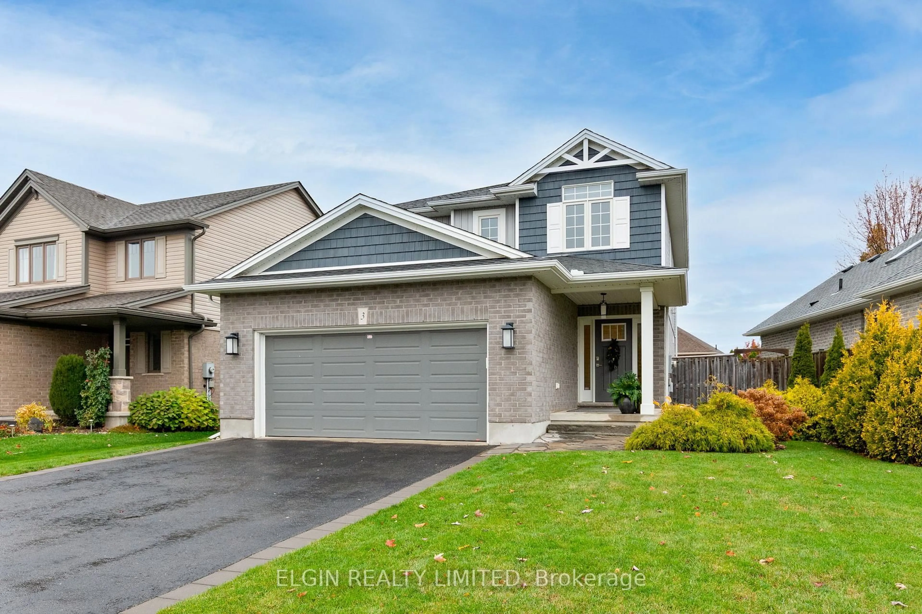Welcome to 41 Luton Cr. A stately 2 story home with attached garage, double concrete driveway, and beautifully landscaped yard. Step inside the front door to a spacious foyer with plenty of room for kids boots and books. A double closet and 2 pc powder room are conveniently nearby. Through the double French doors to your right, an L-shaped living room & dining room feature crown molding, hardwood floors and a bay window that provides natural light in the living room. The formal dining room window frames the back yard. The roomy kitchen, which provides access to the upper deck for barbeques and entertaining, has ceramic flooring, loads of counter and cupboard space, and matching appliances. A cozy family room with a wood burning fireplace, (currently capped, but can be reopened), completes the main floor. Upstairs you will be pleased to find 3 good-sized bedrooms, the primary with a 4pc ensuite and double closet and a 4-pc family bathroom. Moving to the lower level, you will discover a finished recreation room, den, sitting room, and a walkout to the back yard. Laundry and a 3-pc bathroom complete the lower level. This home is close to schools, parks and medical, with transit and highway access nearby. Measurements by listing agent. Book your showing today!
Inclusions: Refrigerator, Stove, Washer, Dryer, Dishwasher
