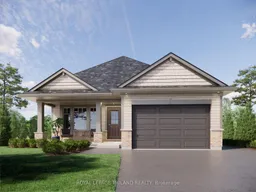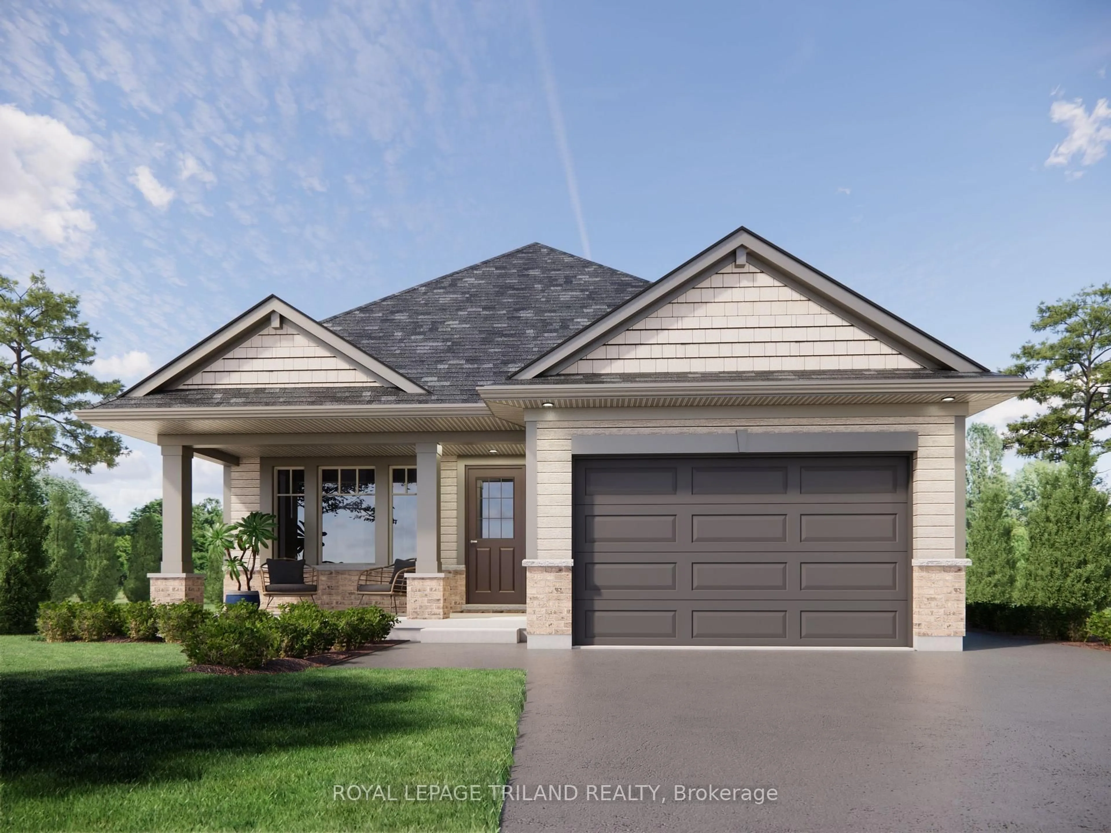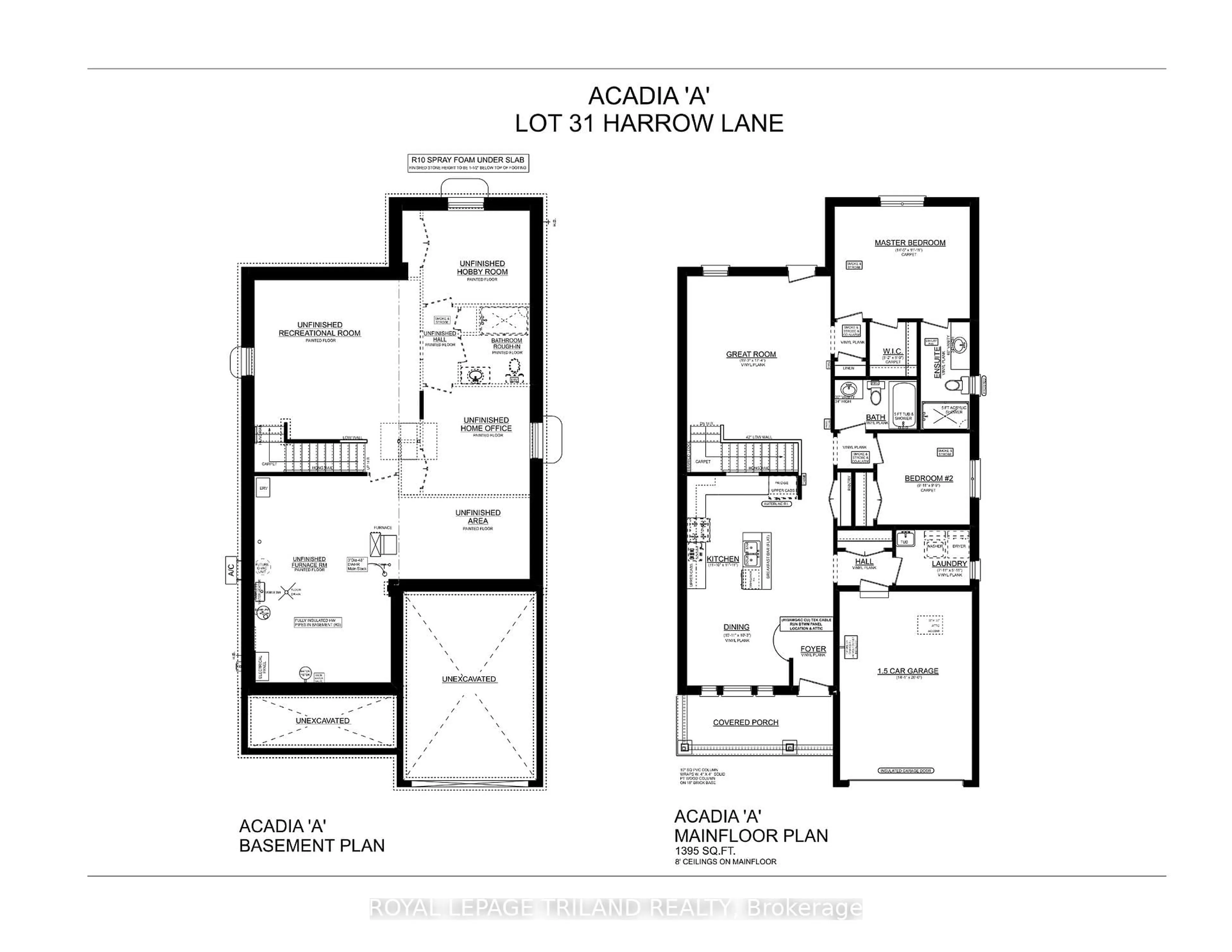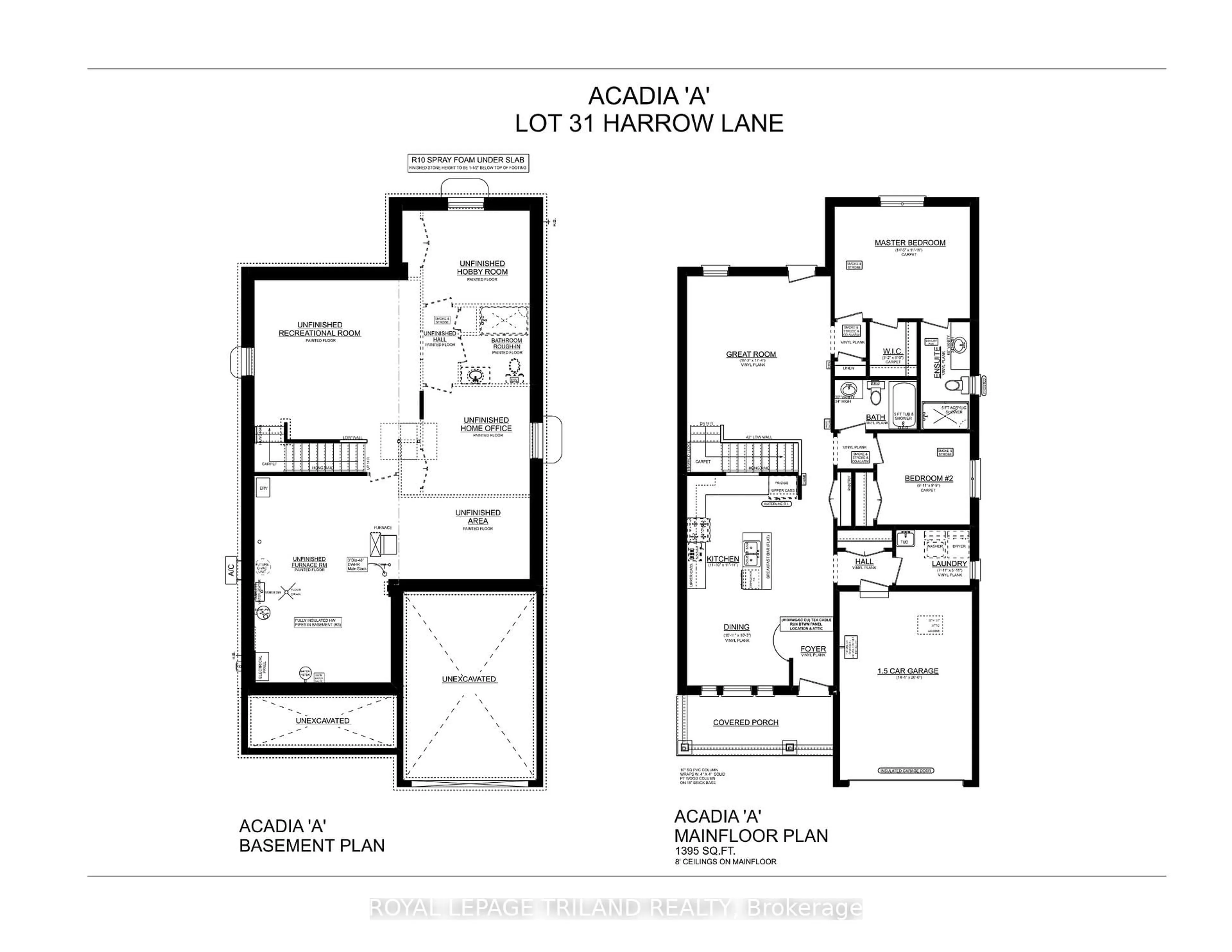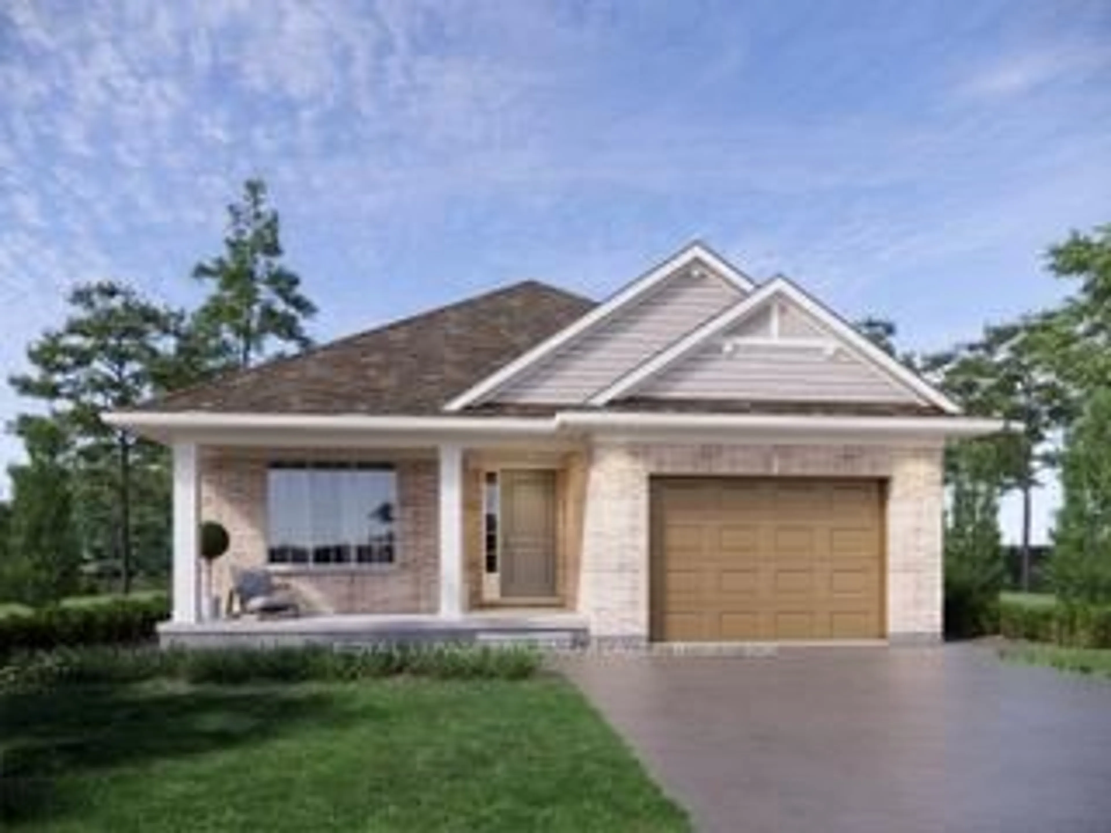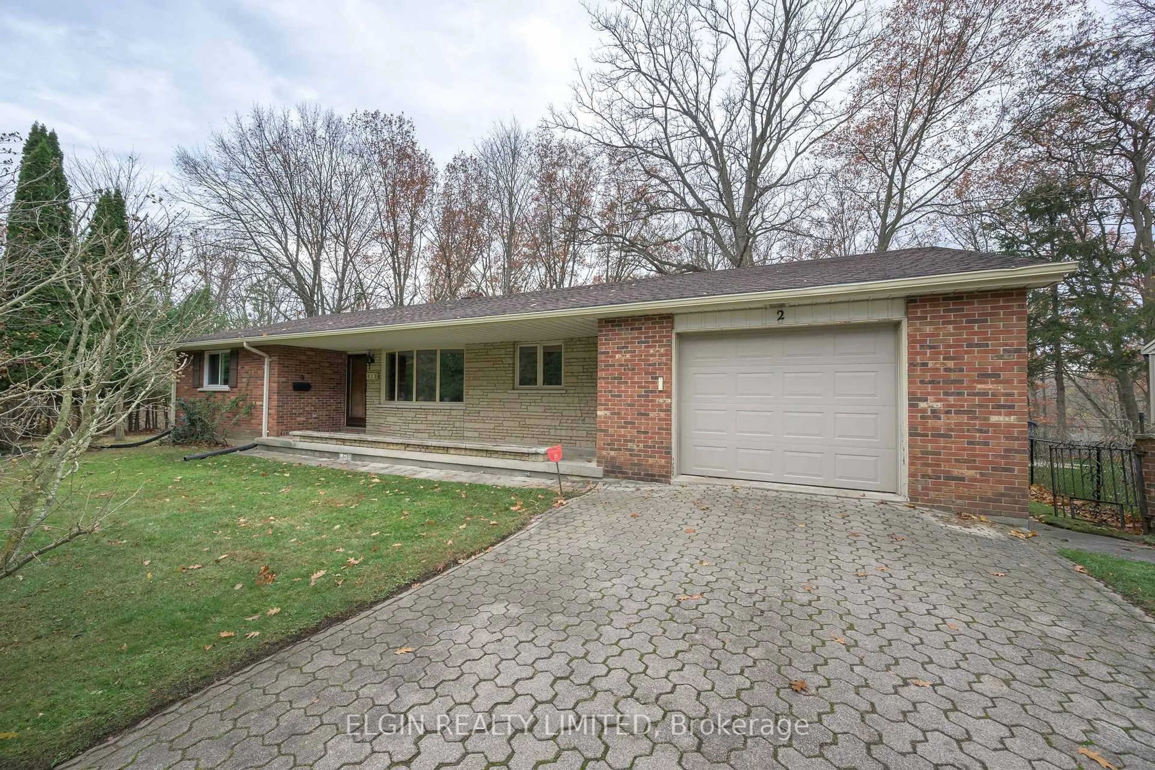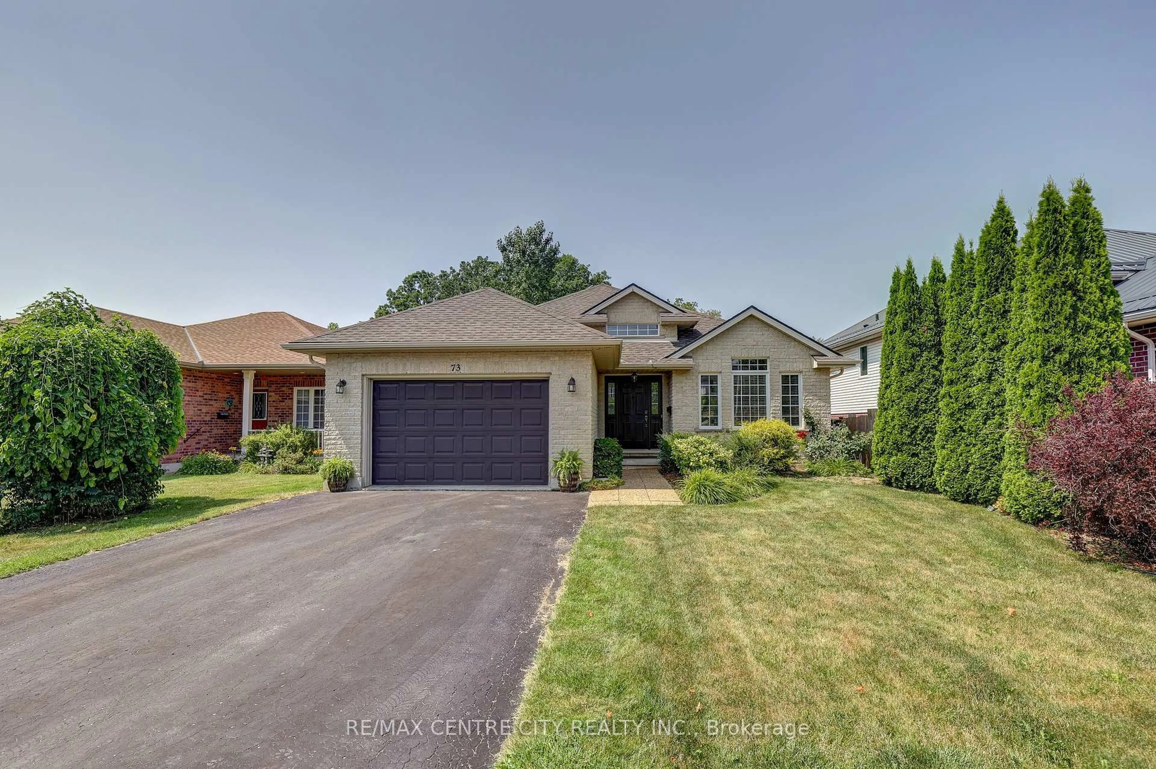23 Harrow Lane, St. Thomas, Ontario N5R 0P3
Contact us about this property
Highlights
Estimated valueThis is the price Wahi expects this property to sell for.
The calculation is powered by our Instant Home Value Estimate, which uses current market and property price trends to estimate your home’s value with a 90% accuracy rate.Not available
Price/Sqft$523/sqft
Monthly cost
Open Calculator
Description
Welcome to 23 Harrow Lane! The Acadia model by Doug Tarry Homes, located in the sought-after Harvest Run community, offers 1,395 sq. ft. of well-designed bungalow living with a 1.5-car garage, 2 bedrooms, and 2 full baths. The kitchen showcases quartz countertops and a breakfast-bar island, opening to the great room and rear yard. The primary suite features a walk-in closet and 3-piece ensuite, plus there's convenient main-floor laundry. An egress window downstairs allows for future development. Backing onto Centennial Road with no rear neighbours and set in southeast St. Thomas near parks, trails, schools, and the Mitchell Hepburn School District, this Energy Star Certified and Net Zero Ready home is perfect for first-time buyers or downsizers. Newly built and move-in ready, don't hesitate and make 23 Harrow Lane your new home!
Property Details
Interior
Features
Main Floor
Dining
3.081528 x 3.139442nd Br
3.048 x 3.01752Great Rm
4.66344 x 5.27304Kitchen
3.38328 x 3.386328Exterior
Features
Parking
Garage spaces 1.5
Garage type Attached
Other parking spaces 2
Total parking spaces 3
Property History
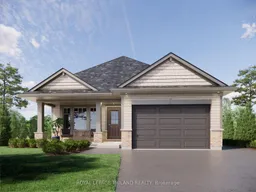 3
3