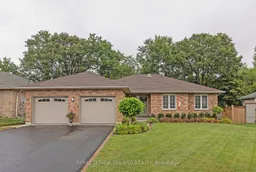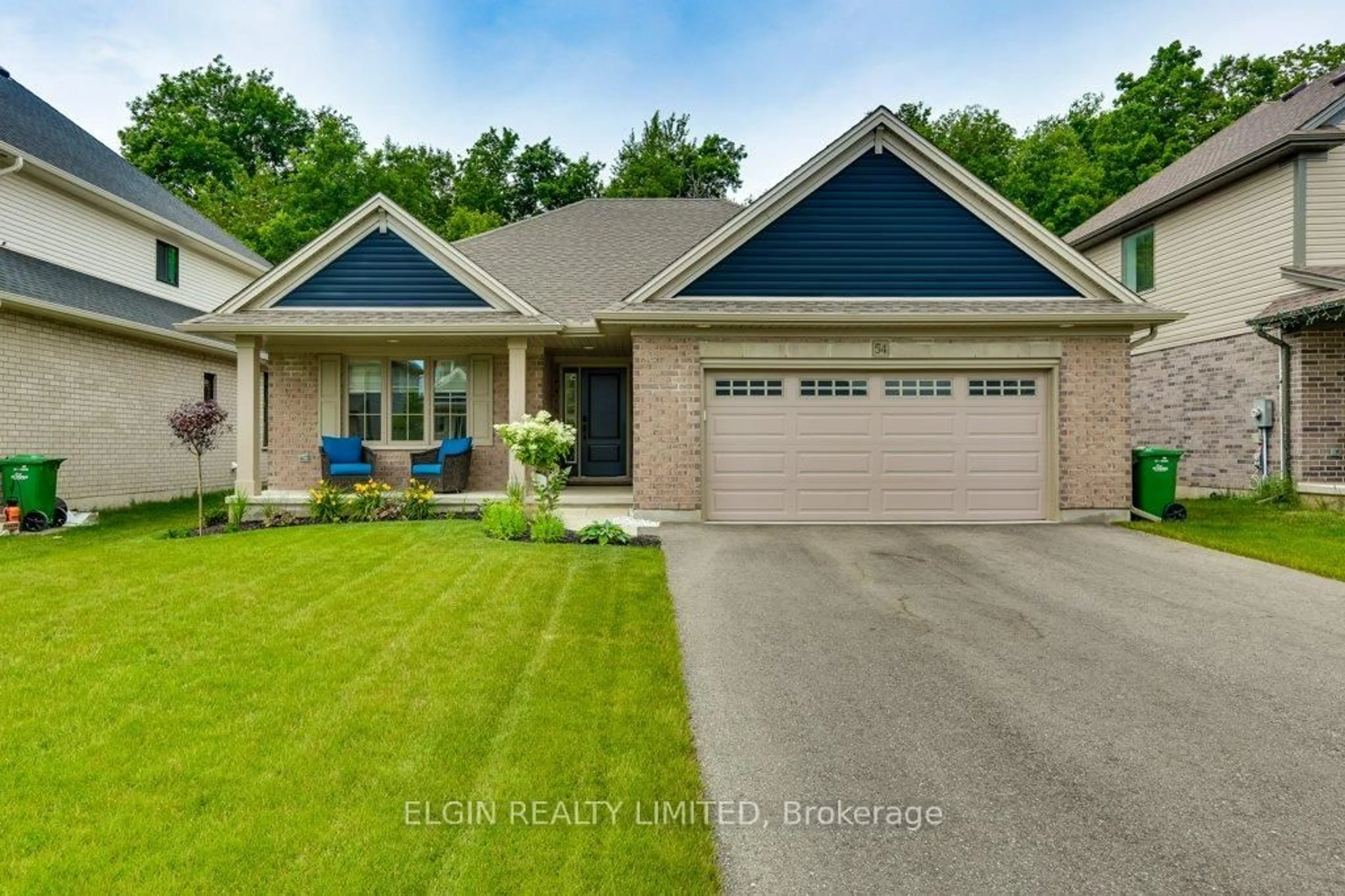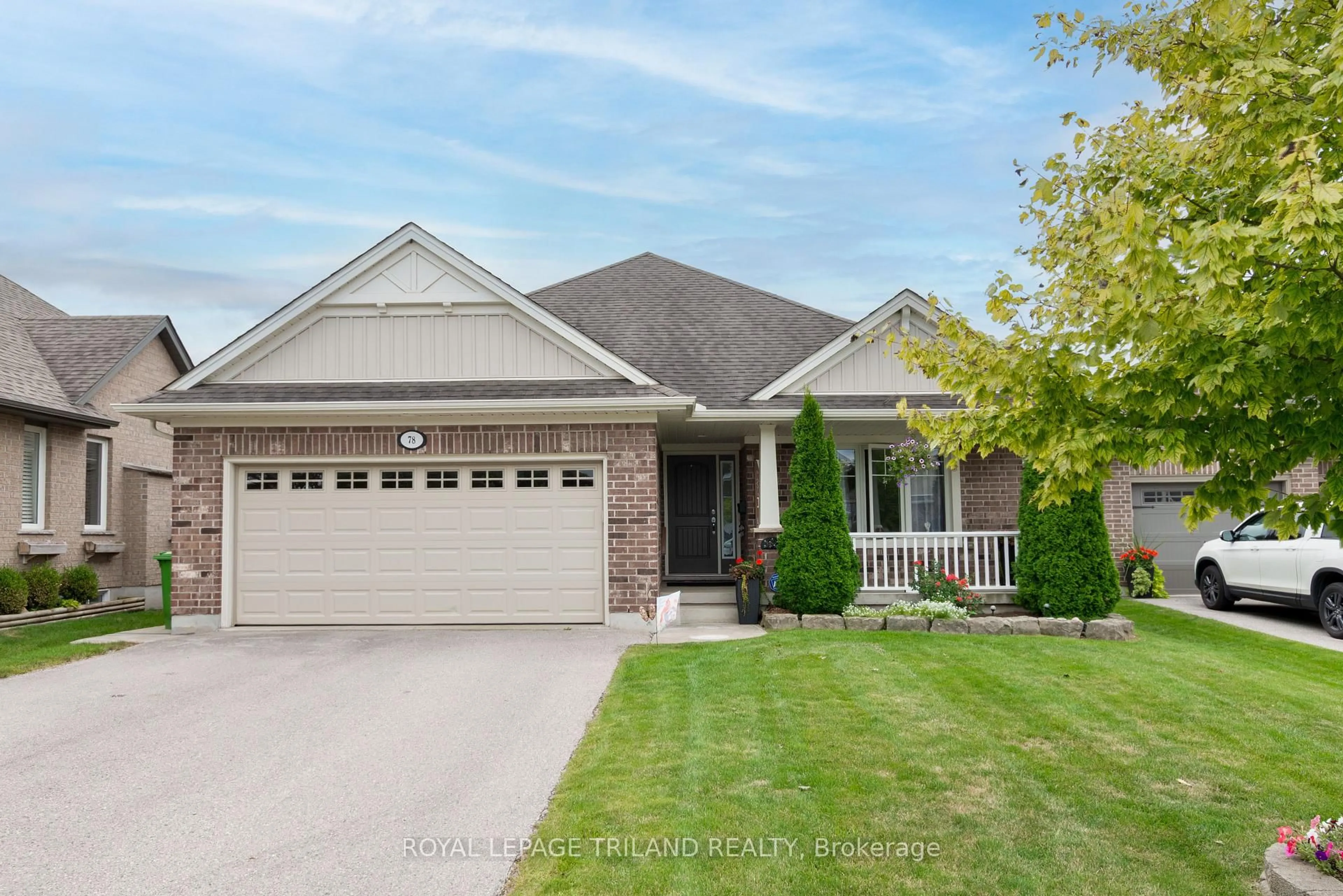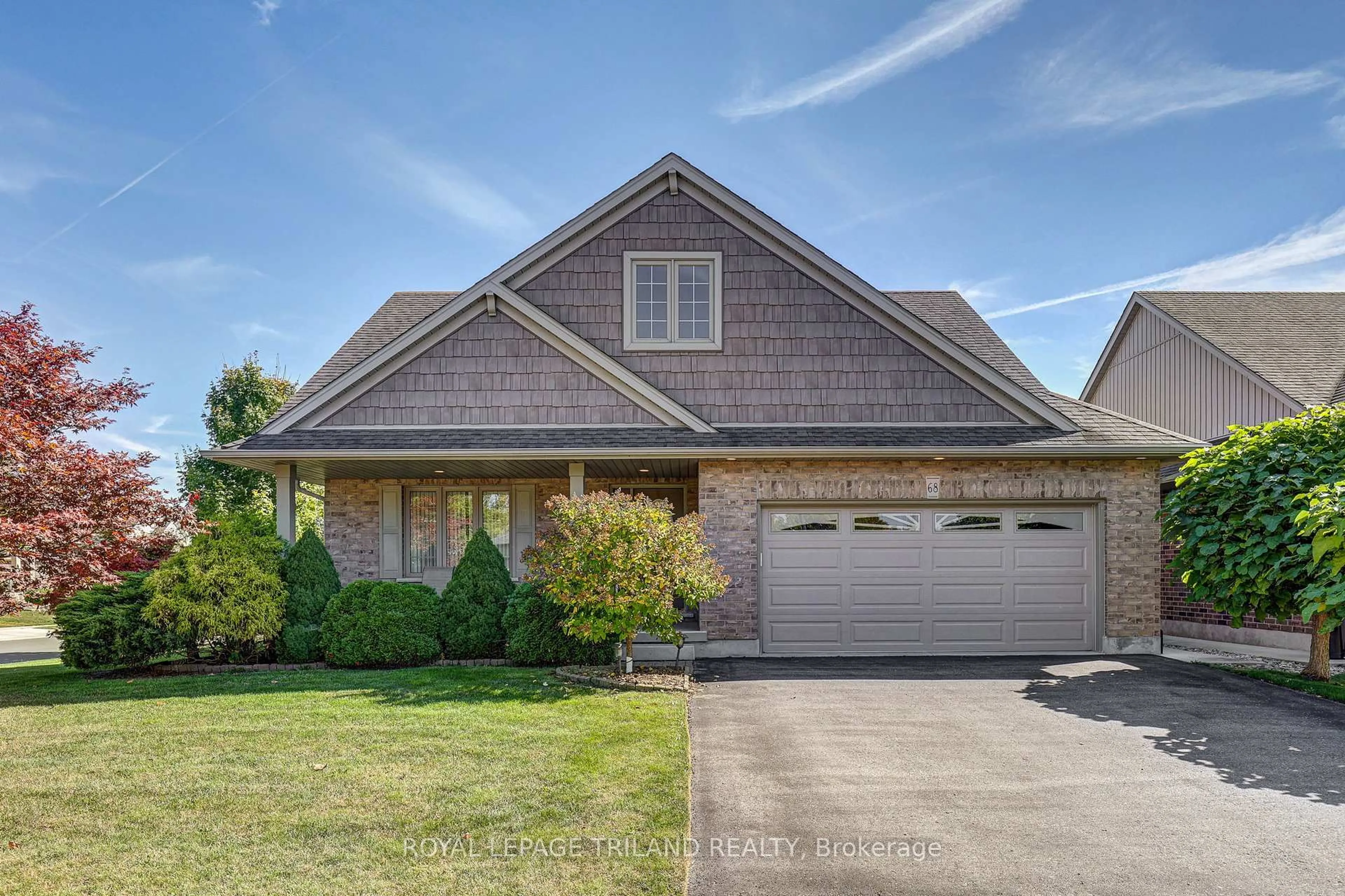Welcome to 45 McGregor Court, backing onto a peaceful ravine setting on a cul-de-sac. This bungalow has a 2-car attached garage (24'x24' fully insulated) This spacious home boasts the following on the main level (approx 1579 sqft as per MPAC), a large eat-in kitchen (with access to rear deck) with updated quartz countertops which is open to the living room with a gas fireplace, 3 generous bedrooms, the primary bedroom offers a 3pc ensuite and a garden door giving access to the large rear deck (updated deck boards 2019) where you can enjoy the tranquil setting of natures natural beauty, also on the level is the laundry room, 4pc bathroom and 3 sun tunnels (2020). Moving to the lower level, which features the following: Large rec-room, a huge games room with a built-in dart board (stays), pool table with a custom built-in rack (stay), mounted TV in game room (stays), 2pc bathroom, lots of storage and oversized basement windows complete this level. There is an irrigation system for easy lawn maintenance. Additional highlights area furnace and central air (approx 8 years) insulated garage door and openers, shed, a concrete sidewalk along the west side of the home, fencing on both sides of the rear yard, bathroom countertop (main level). The home shows beautifully! Don't miss out!
Inclusions: Refrigerator, stove, dishwasher, washer, dryer, shed, pool table + accessories, dart board, auto garage door openers + remote(s) all window coverings, mirror in living room can stay
 45
45





