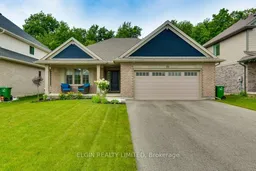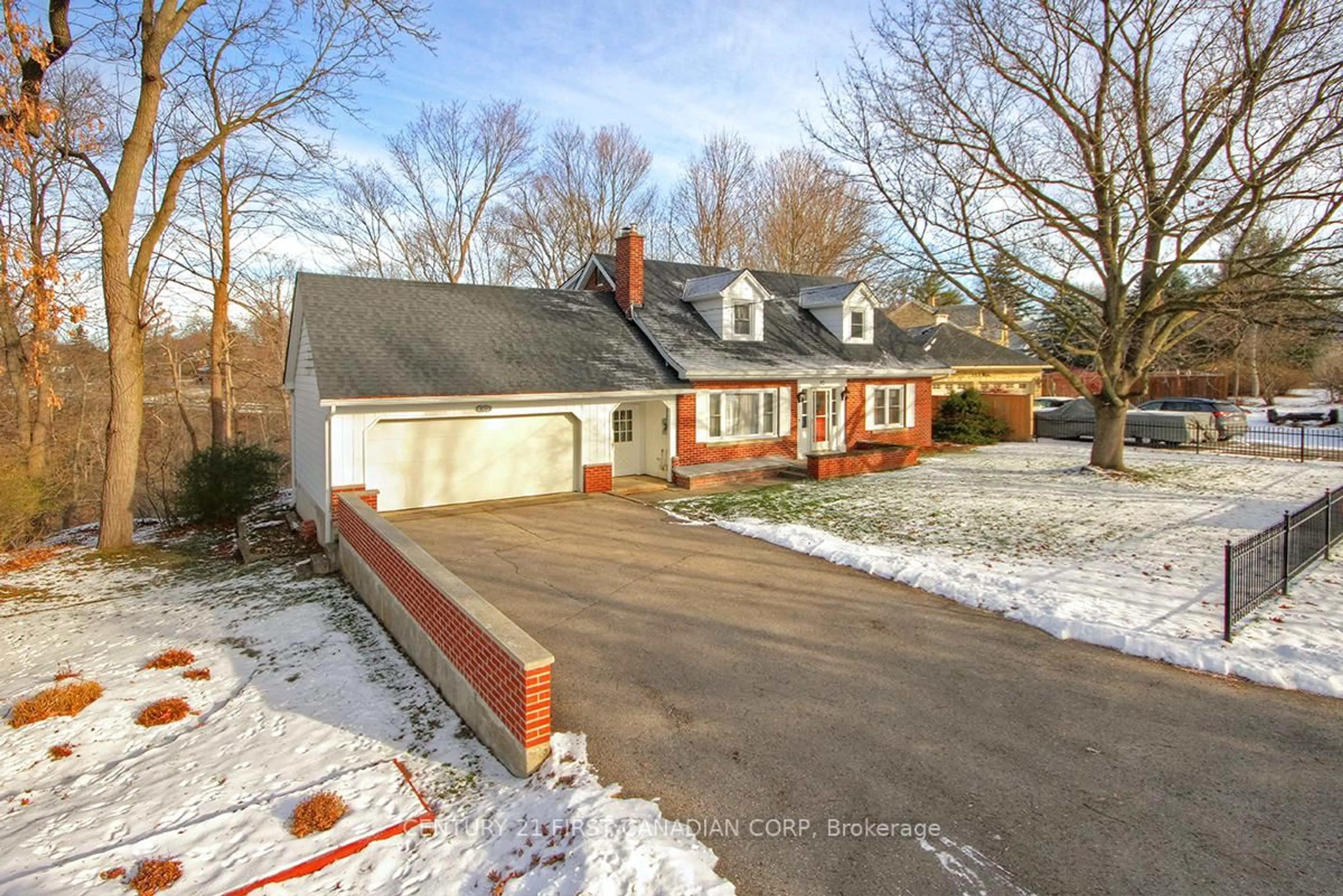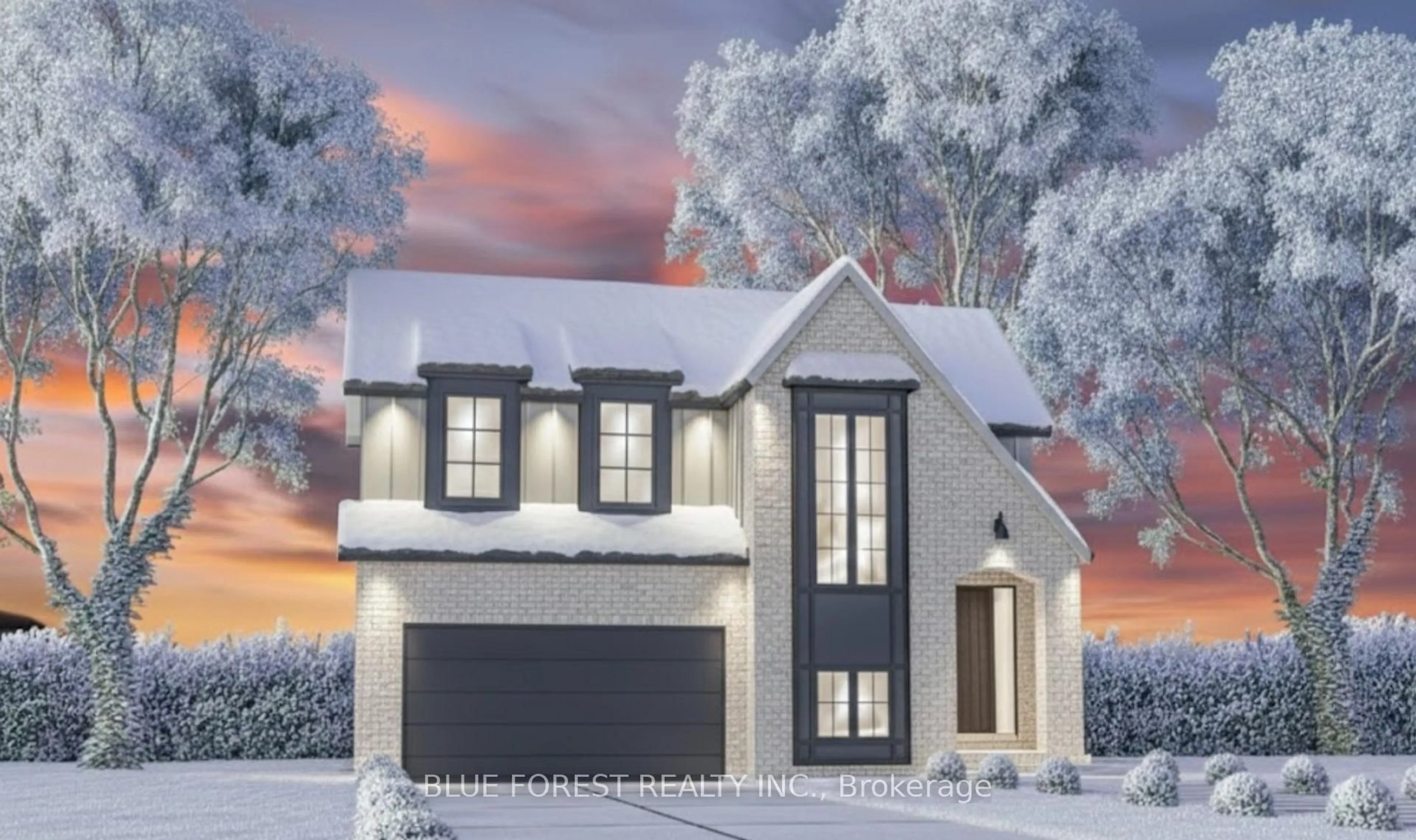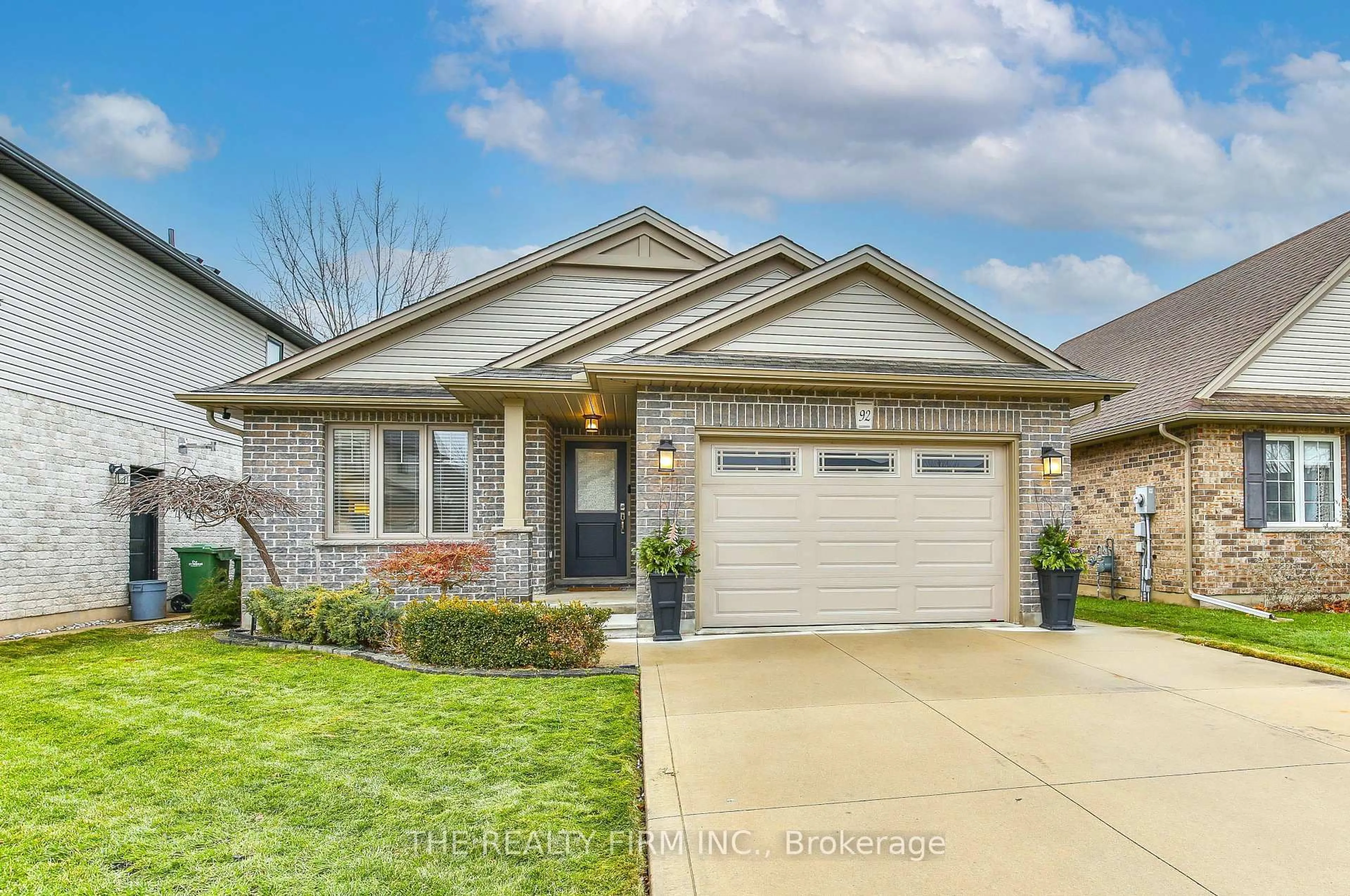Where luxury and location meet - Welcome to 54 Acorn Trail! This 3 year old custom built Hayhoe home backs on to a wooded area, walking path and it is in the Mitchell Hepburn school district. With over 1500 sq ft on the main level and an additional 750 sq ft finished in lower level, this is a spacious home with many upgrades. Some of the upgrades include hardwood flooring, tray ceiling in primary bedroom, gas line for bbq, cathedral ceiling & gas fireplace in family room. Main level features a bright kitchen with Island & pantry, a separate dining area, family room, laundry room, 2nd bedroom, 4pc bathroom and a Master bedroom with walk-in closet and 3 piece ensuite. Lower level is fully finished with spacious Rec room, 3rd bedroom, 4 piece bath and large storage and utility rooms. Outside you will find a double car attached garage, driveway that fits 4 vehicles, a covered front porch, fully fenced yard with a large covered rear deck overlooking walking path. Pride of ownership is evident throughout this beautiful bungalow.
Inclusions: Fridge, Stove, Dishwasher, Built-in Microwave, Washer, Dryer, Window Coverings/Blinds
 49
49





