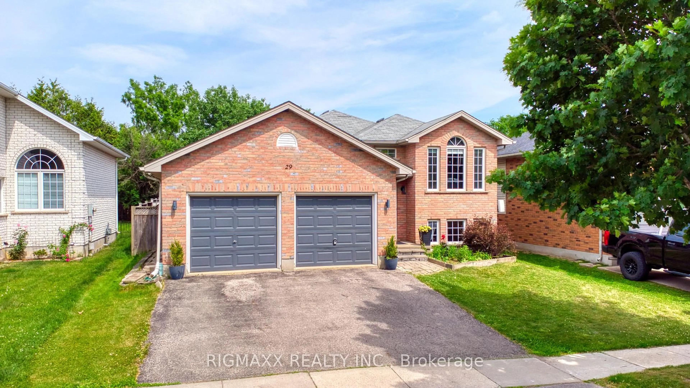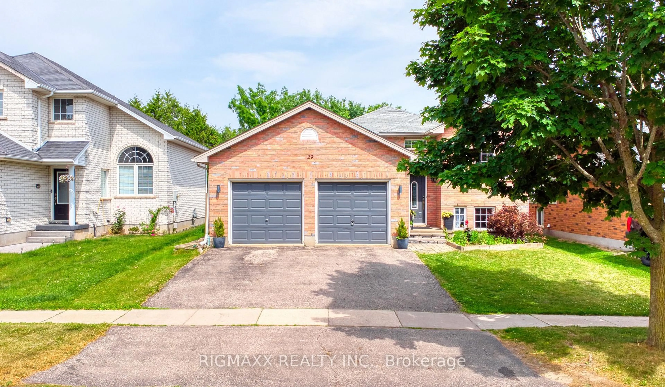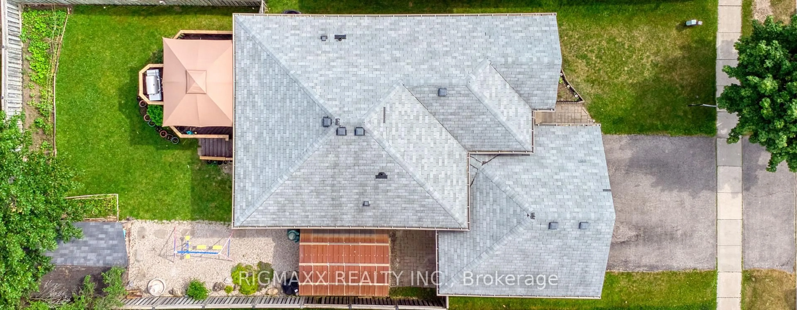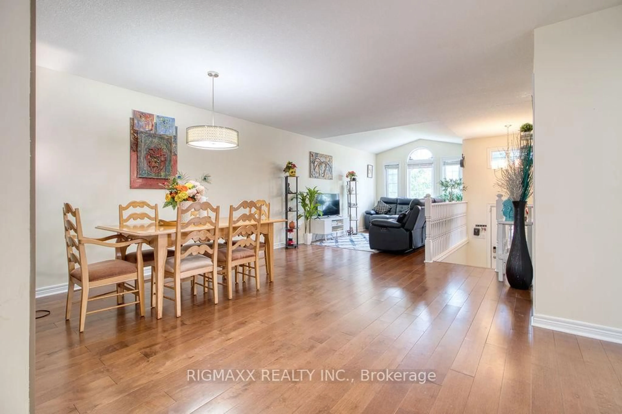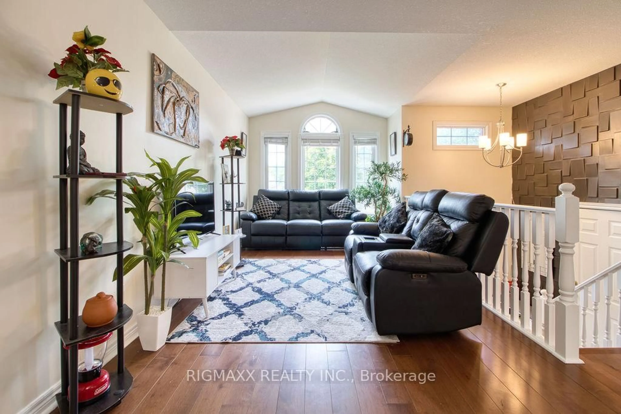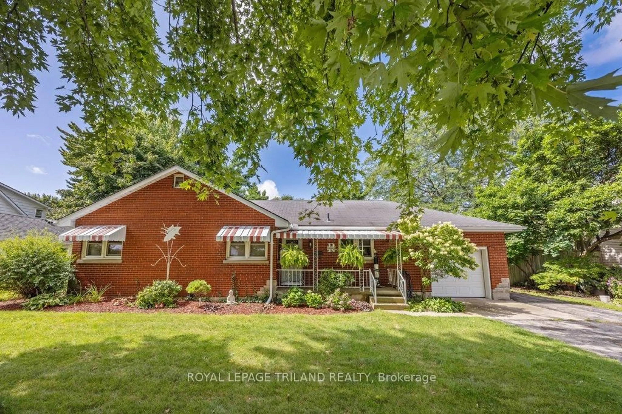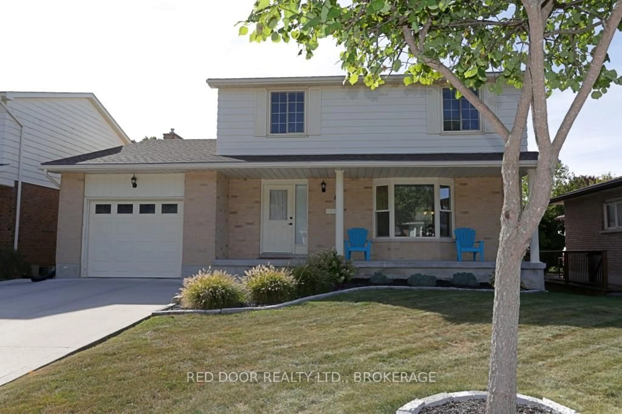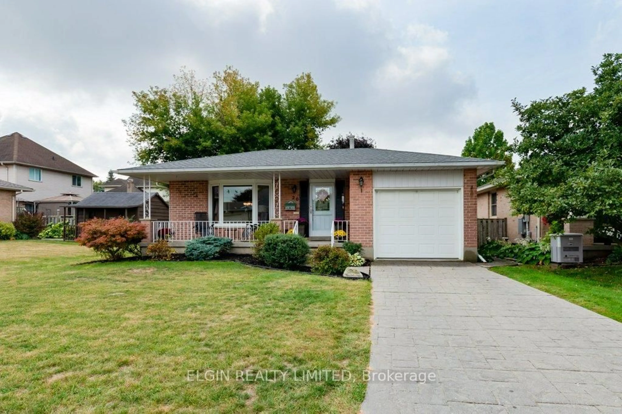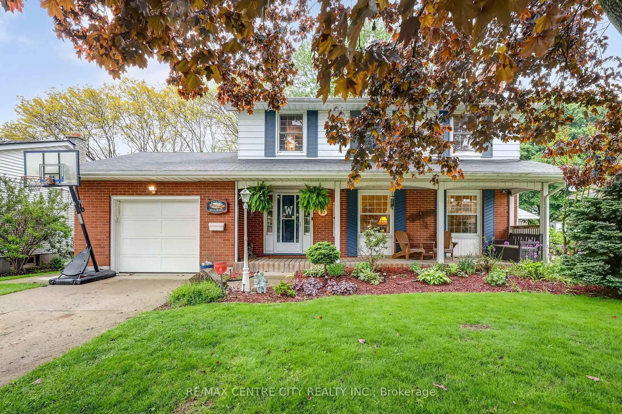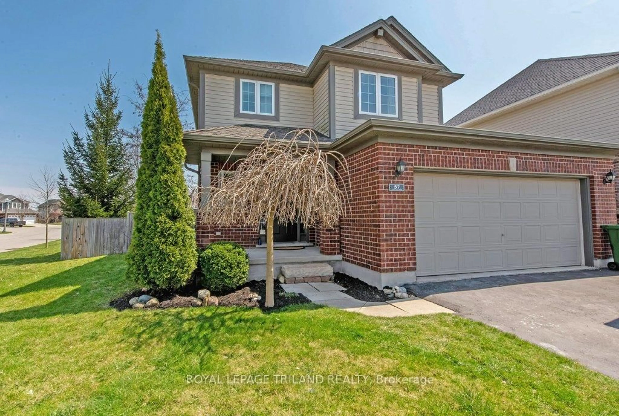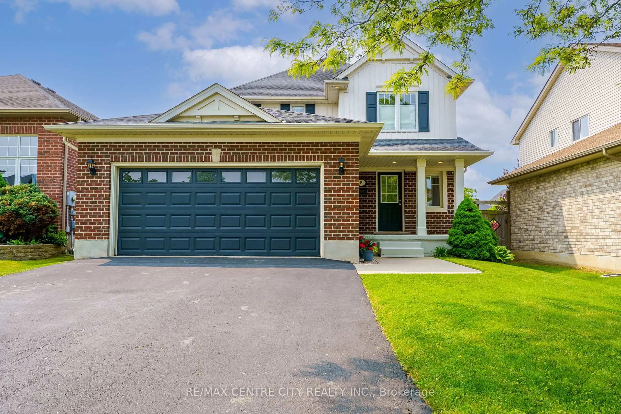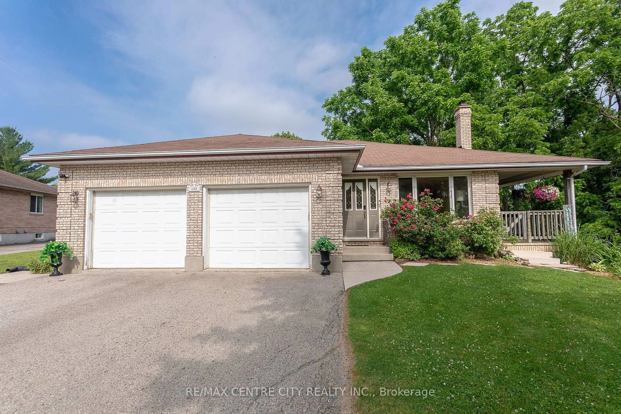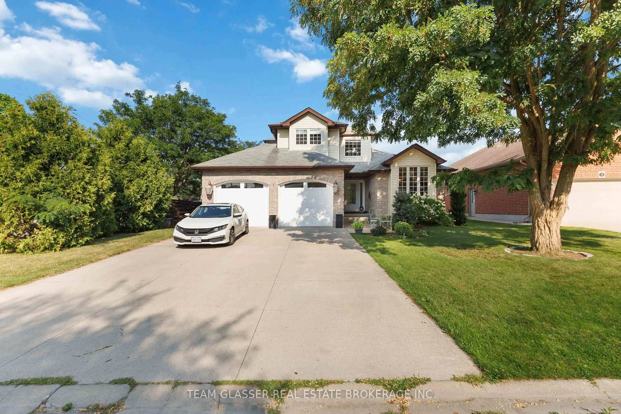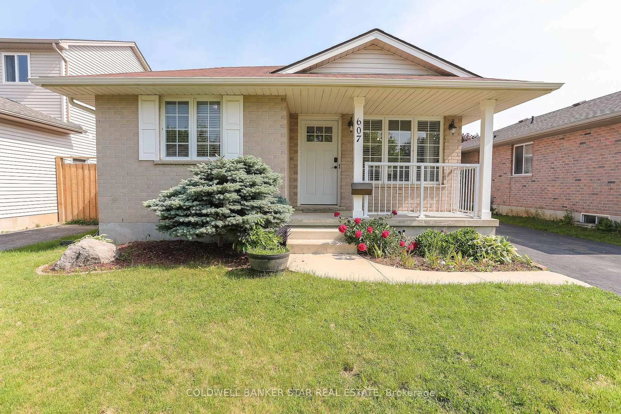29 Ponsford Pl, St. Thomas, Ontario N5P 4J2
Contact us about this property
Highlights
Estimated valueThis is the price Wahi expects this property to sell for.
The calculation is powered by our Instant Home Value Estimate, which uses current market and property price trends to estimate your home’s value with a 90% accuracy rate.Not available
Price/Sqft$774/sqft
Monthly cost
Open Calculator
Description
Stunning 2+3 Bedroom Bungalow Raised in sought after community in Northern St. Thomas, Well-Maintained, lots of Updates & Improvements, Double Car Garage, beautiful Landscaped With Large Deck and Gazebo. Close To London And Hwy 401, Schools, Shopping centre, park and amenities. Huge living room, decent size of bed rooms, upgraded kitchen, carpet free throughout the house, Hardwood in the main floor, laminate in the lower level.Lower level boasts 3 more bedrooms, family room with gas fireplace, laundry room, storage, and bathroom. Notable updates includes: Roof ('17), New High Efficiency Furnace '18, HRV installed ('21), fireplace tile & trim updated, all lighting fixtures updated ('18), tankless water heater (rental, '18), WIFI Smart Home connected garage door opener and home lighting, garage cabinets installed ('20), garage walls and ceiling fully insulated ('18), all appliances replaced ('18), kitchen updated ('19) new kitchen backsplash ('21), laundry room updated ('20), bathroom cabinets updated ('20).
Property Details
Interior
Features
Main Floor
Living
8.23 x 4.81Dining
8.23 x 4.81Kitchen
3.9 x 3.5Primary
4.08 x 3.66Exterior
Features
Parking
Garage spaces 2
Garage type Attached
Other parking spaces 4
Total parking spaces 6
Property History
 41
41



