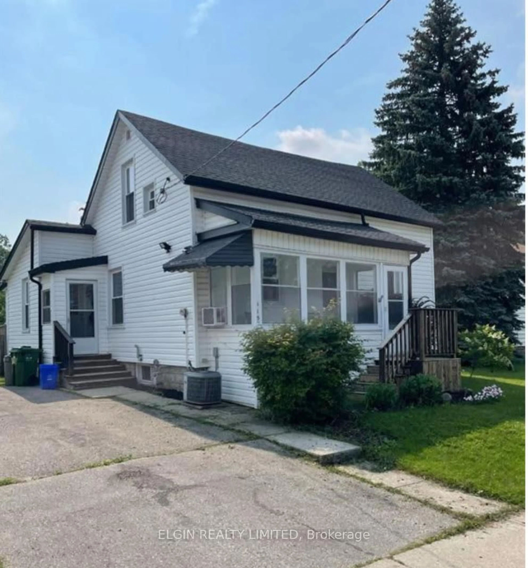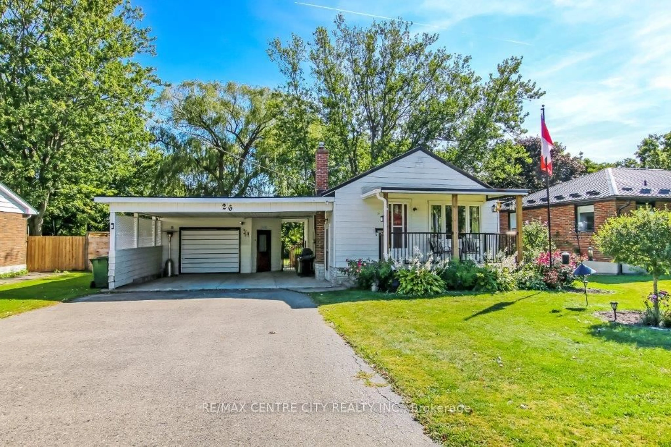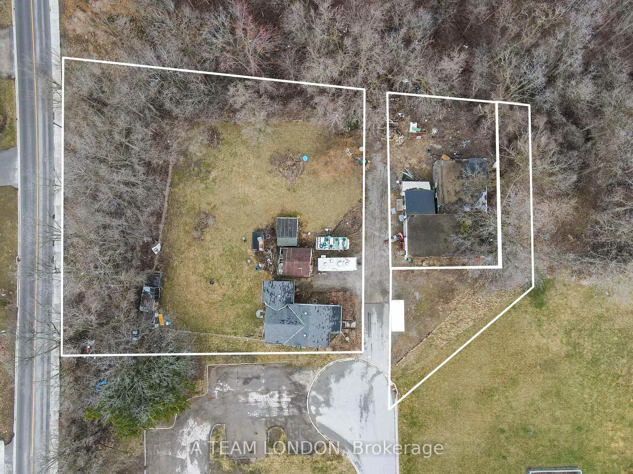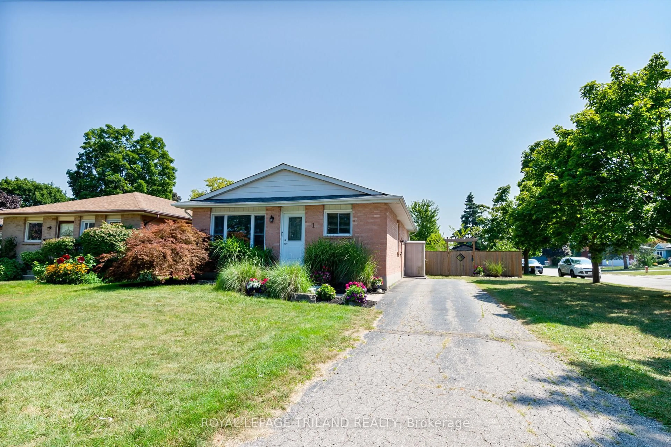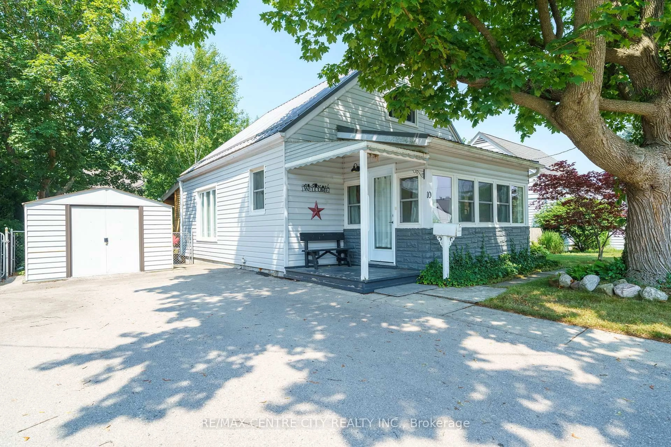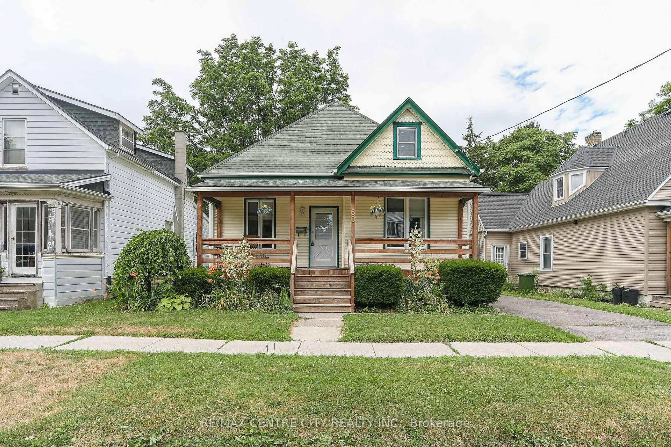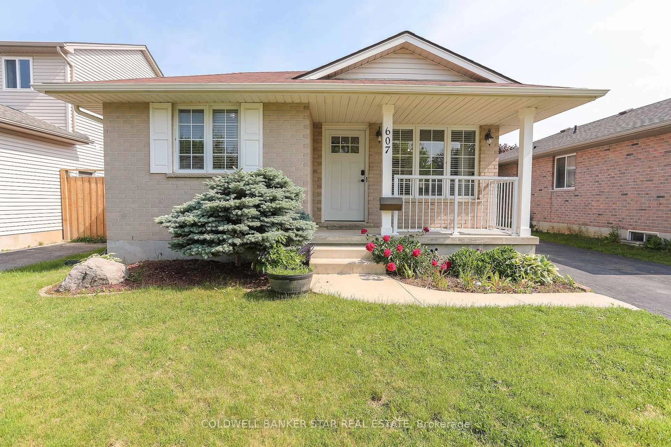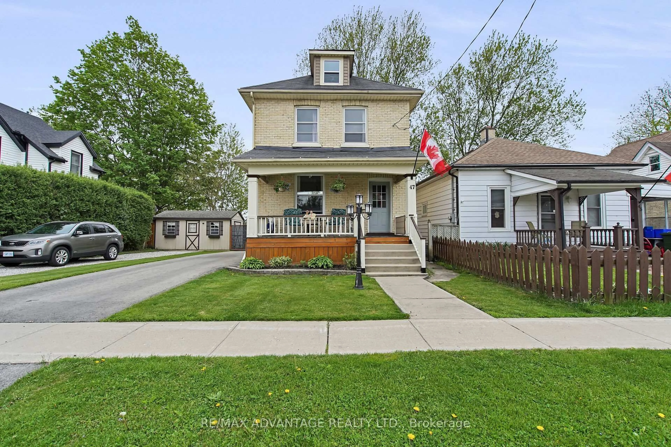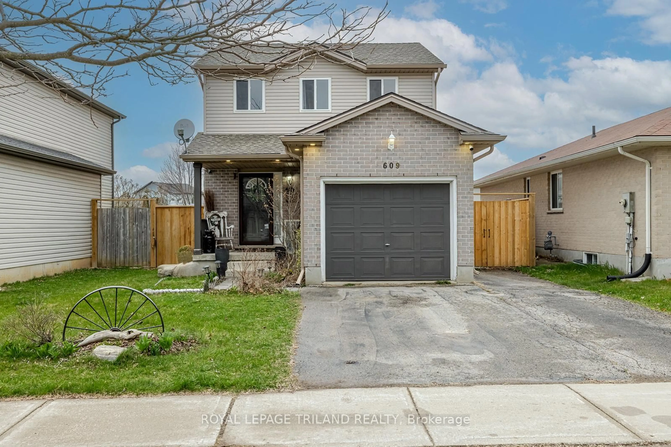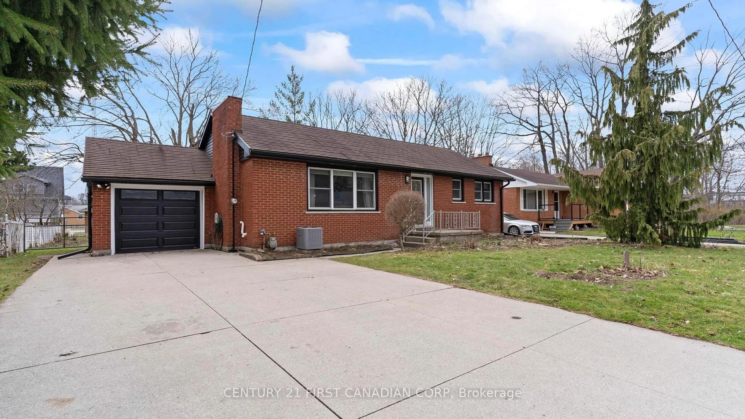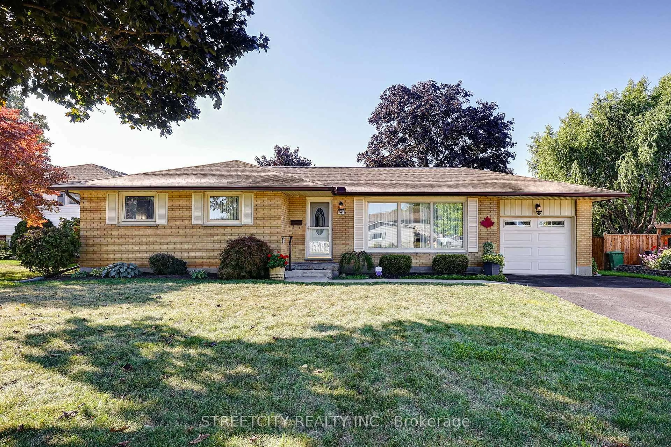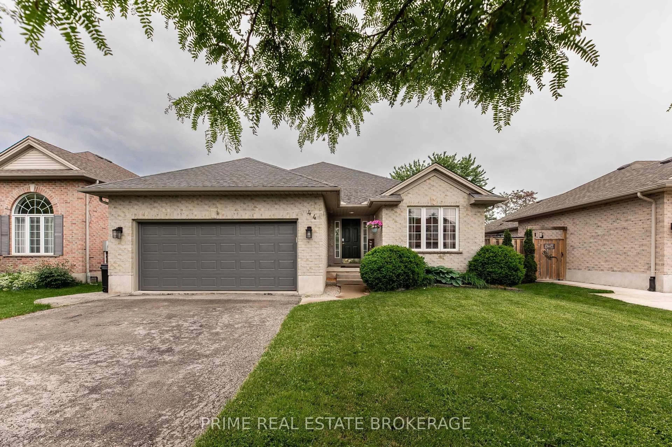Welcome to 194 Chestnut Street, a beautifully maintained home located in a quiet, family-friendly neighborhood in St. Thomas, Ontario. This charming property offers the perfect blend of character and modern comfort, featuring a spacious and inviting interior with large windows that fill the home with natural light. The main level boasts a warm living room, a dedicated dining area, and a renovated kitchen with stainless steel appliances, ample cabinetry, and modern finishes. Upstairs, you'll find generously sized bedrooms with great closet space, and an updated bathroom that provides style and functionality. The basement offers the perfect, additional living space and the convenience of another full bathroom and laundry room. Outside, enjoy a private backyard ideal for entertaining, gardening, or relaxing, along with a handy shed for storage. Conveniently located near schools, parks, shopping, and transit, this move-in-ready home is perfect for families, first-time buyers, or anyone looking for a quiet yet accessible community. Don't miss your chance to own this fantastic property in a sought-after area of St. Thomas.
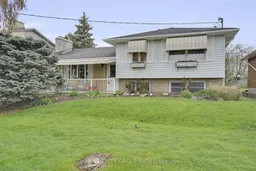 49
49

