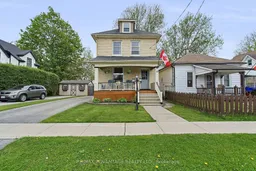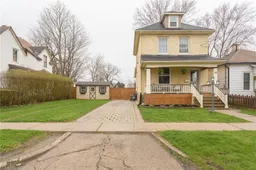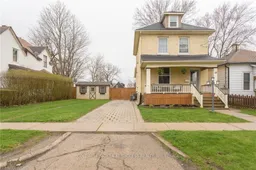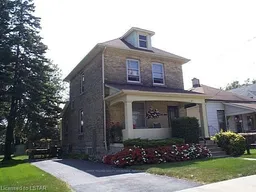This charming and updated yellow brick century home boasts exceptional curb appeal and is set on a spacious double-wide lot. The newly paved driveway, along with an adjacent gravel driveway, provides ample space for up to 6 vehicles. Unwind and enjoy peaceful moments on the inviting covered porch. Offering 2.5 storeys of finished living space plus a finished basement, this home is ideal for a growing family. The main floor boasts a welcoming foyer leading into the formal living room, highlighted by a wall of built-in bookcases. You'll also find an additional sitting area, a formal dining room, a bright kitchen, and a bonus room at the back of the house. The versatile room at the back can serve as a home office, playroom, or den. It has been significantly upgraded with a new support beam beneath the patio doors, along with updated wiring, insulation, and windows. The upper level features 3 bedrooms, a 4-piece bathroom, and convenient stair access to the partially finished attic space. The fully finished basement features a rec room, perfect for a kids play area or family movie nights. Additionally, the basement offers a multi-functional room currently used as a bedroom, a spacious 3-piece bathroom, and a laundry room. While this home has undergone numerous updates since 2016, its original character has been thoughtfully preserved. Move-in ready - just unpack and settle in!
Inclusions: Existing kitchen fridge, stove, dishwasher, built-in microwave; existing washer & dryer; all window coverings (curtains & blinds etc.) rods & screens; All bathroom mirrors & mounted cabinets; furnace, central air; shed; wardrobe closet in bedroom; black outdoor carpet on patio by shed; All existing light fixtures & ceiling fans including in shed; blinds on porch; all unattached cabinetry in kitchen; wall heater in back den; all planted outdoor plants and in ground landscaping;







