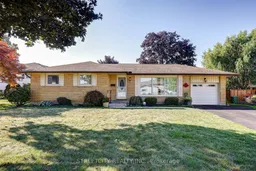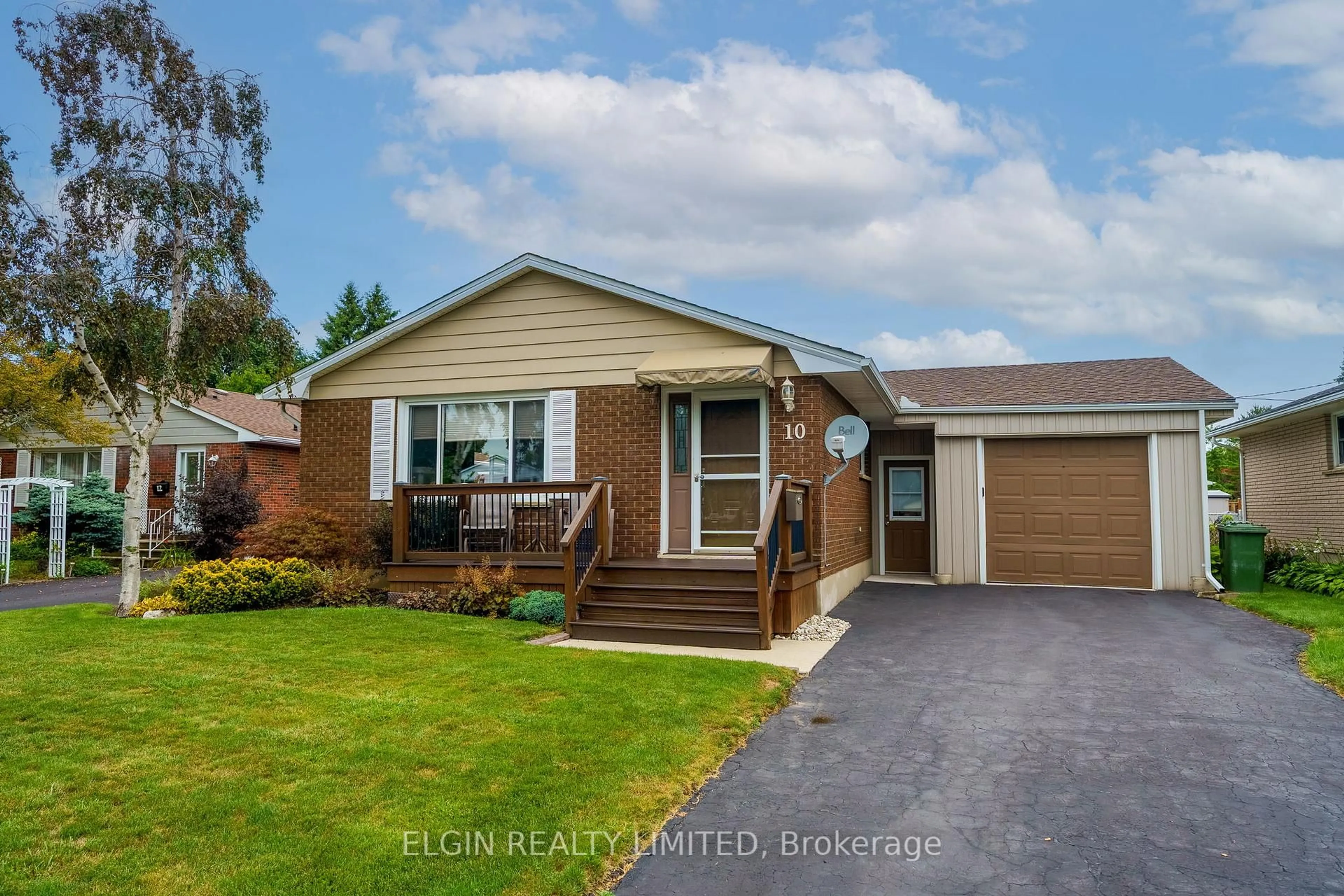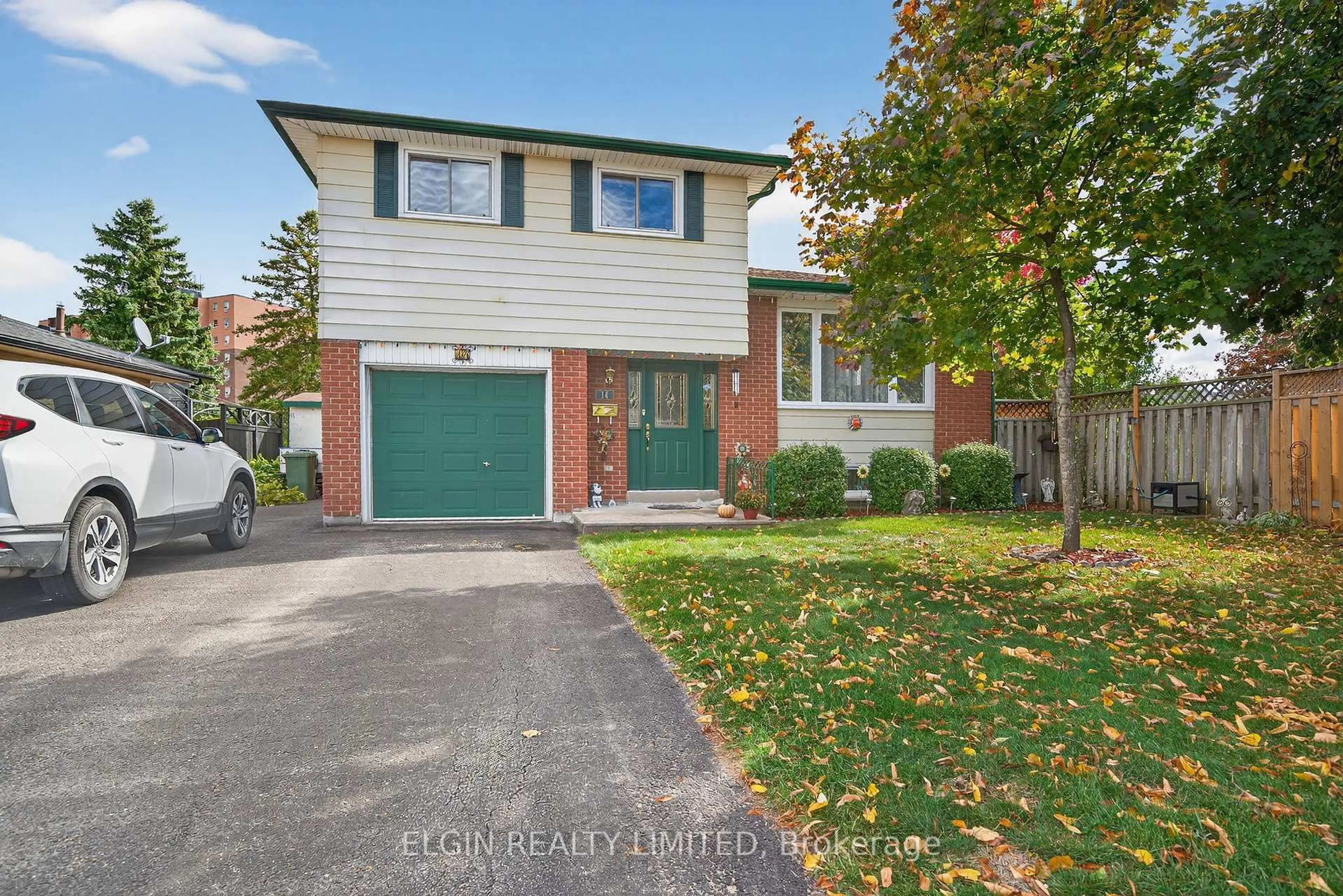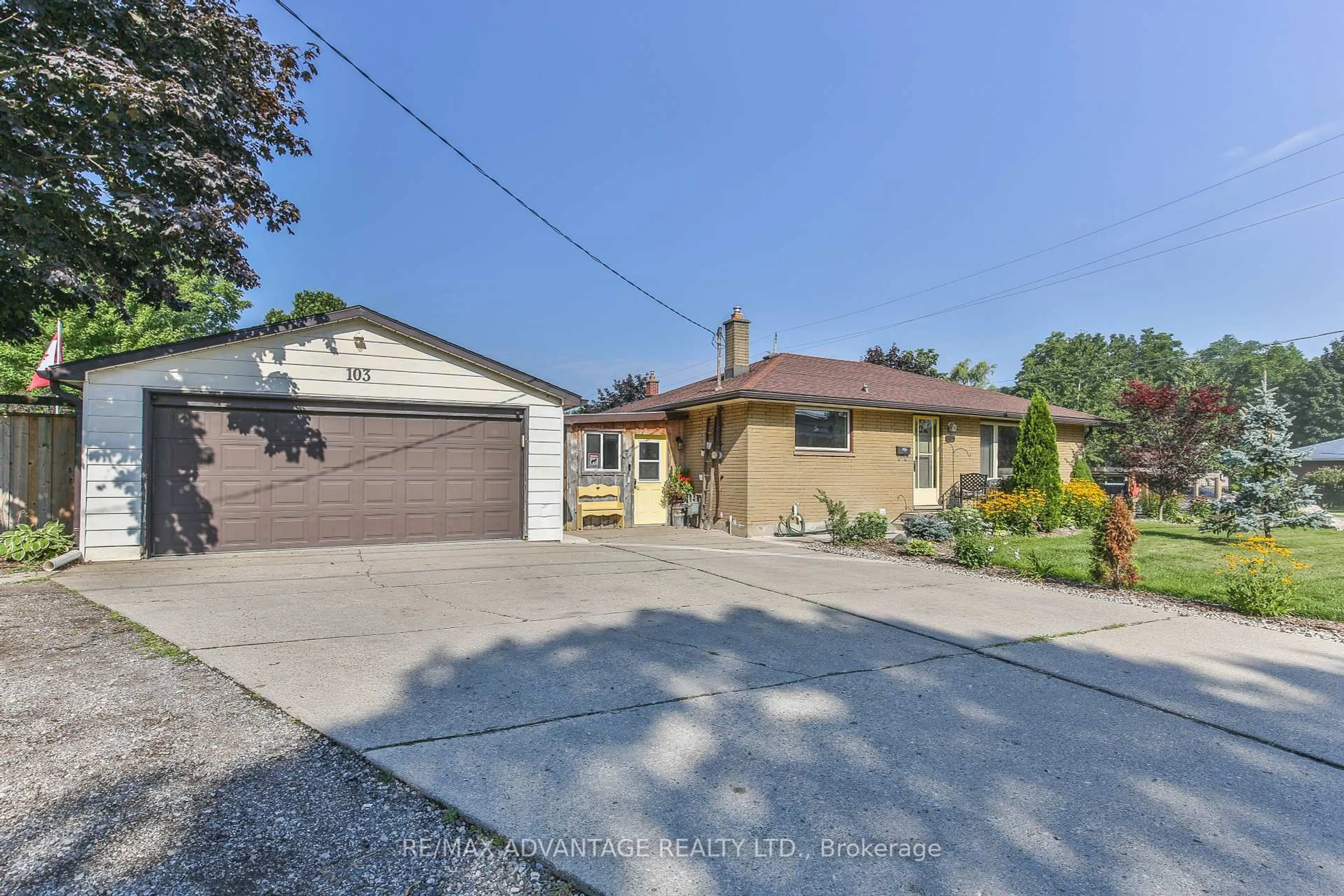Welcome to this beautifully maintained, all-brick, 3-bedroom, 2-bathroom ranch-style home, ideally situated on a spacious lot at the end of a peaceful cul-de-sac. Lovingly cared for by the same family for an incredible 44 years, this home exudes warmth, charm, and pride of ownership throughout. Step inside to discover a bright and inviting main floor, featuring a sun-filled living room, a formal dining room perfect for hosting family dinners, and an updated kitchen complete with a pantry for extra storage. The three generously sized bedrooms are accompanied by a well-appointed 4-piece bathroom, offering comfort and functionality for the whole family. The fully finished lower level offers incredible versatility and in-law suite potential. You'll find a spacious family room featuring a cozy gas fireplace and ample room for a pool table or games area. A convenient kitchenette, a 3-piece bathroom, and a private den previously used as a fourth bedroom make this level ideal for a teen retreat, guest quarters, or even a multi-generational living setup. There's also a large laundry room with a built-in work shop area, perfect for hobbyists or extra storage. Step outside to your private backyard oasis, where there's plenty of room for kids and pets to run and play. Whether you're gardening, entertaining, or just relaxing, this tranquil outdoor space offers endless possibilities. Additional highlights include central air conditioning (2022), furnace (2015), an owned hot water tank, a single-car garage, and included appliances. Some furniture is also negotiable, making this home truly move-in ready. Don't miss your chance to own this exceptional property in a sought-after, family-friendly neighborhood. This home is a rare gem schedule your showing today!
Inclusions: Fridge X 2 , stove, washer, dryer, dishwasher, deep freezer, gazebo
 44
44





