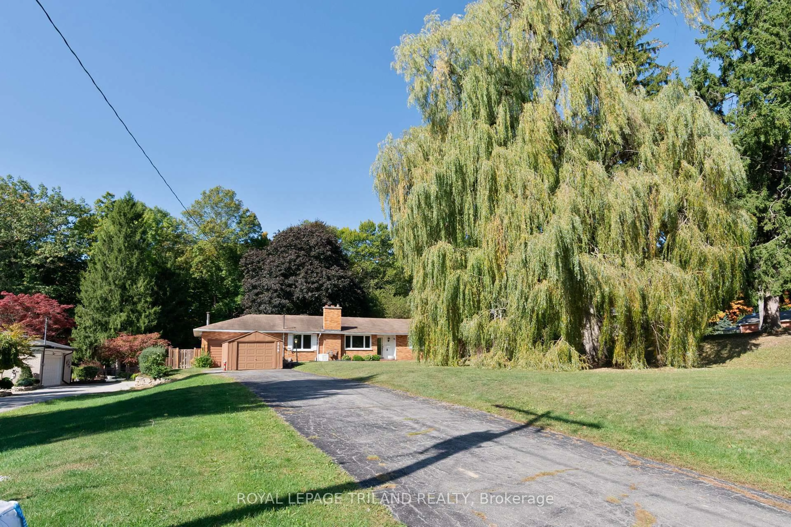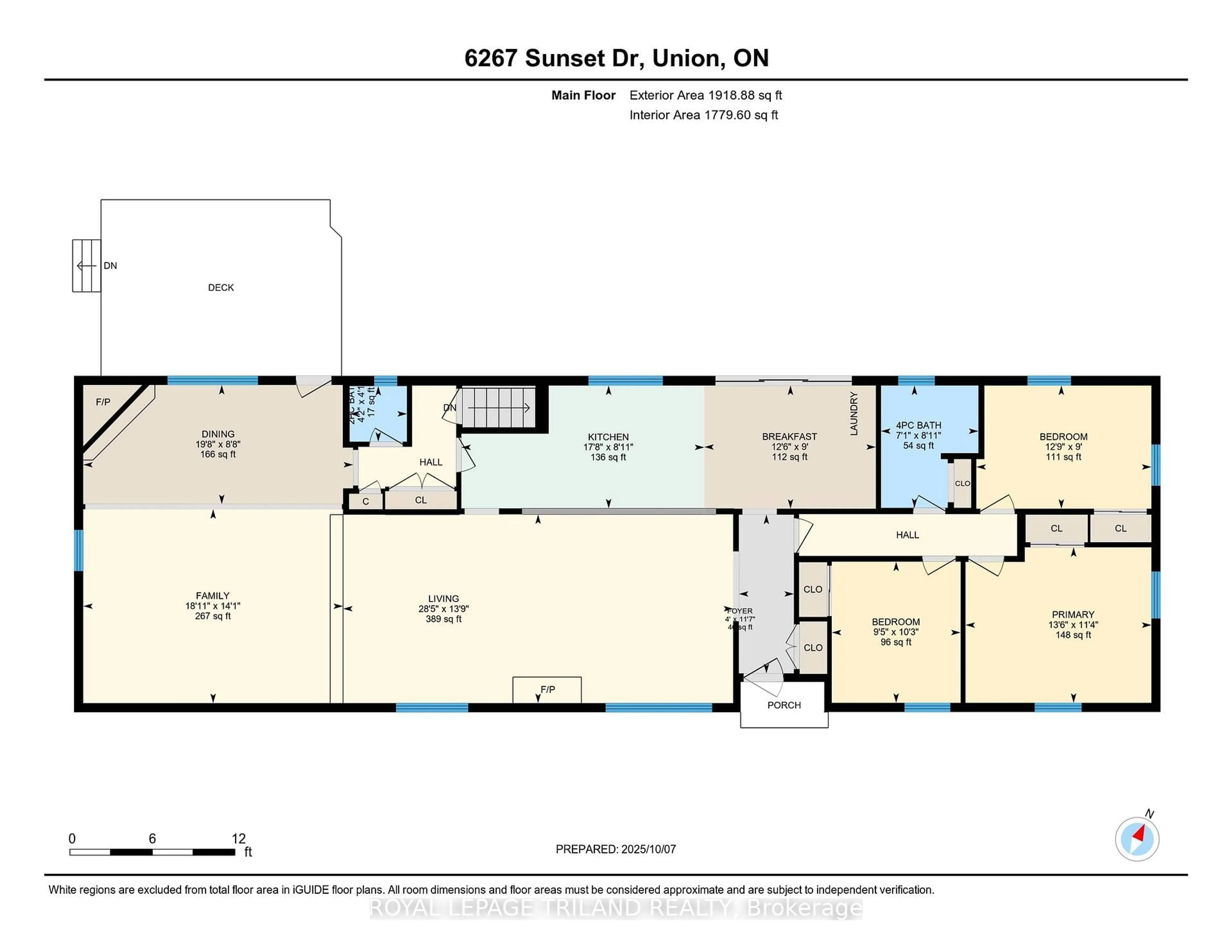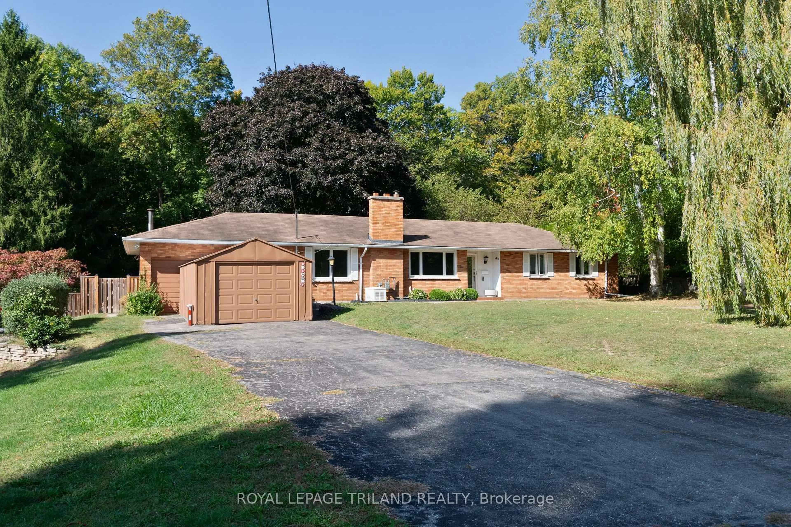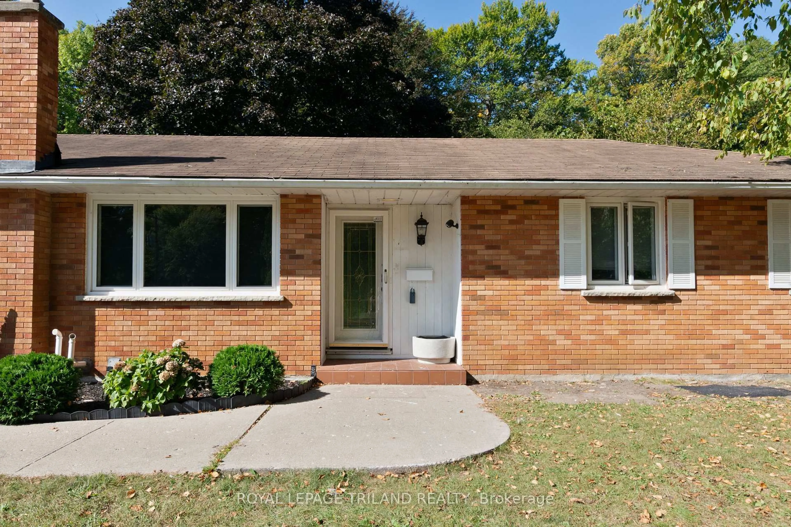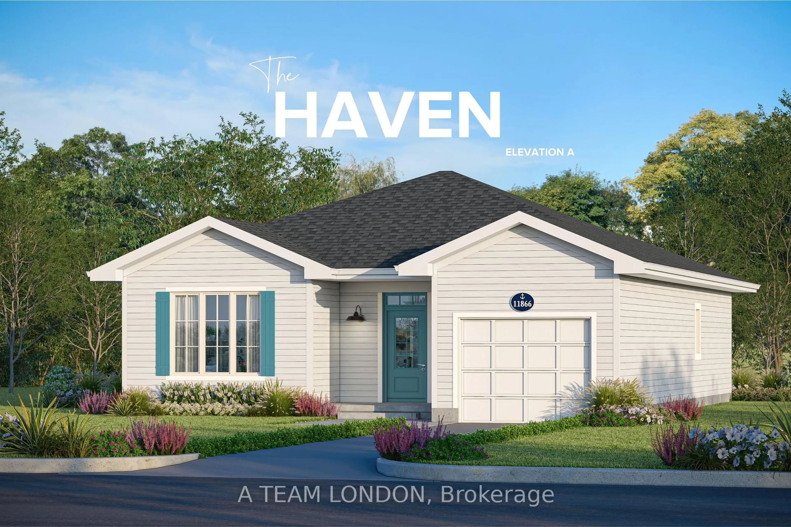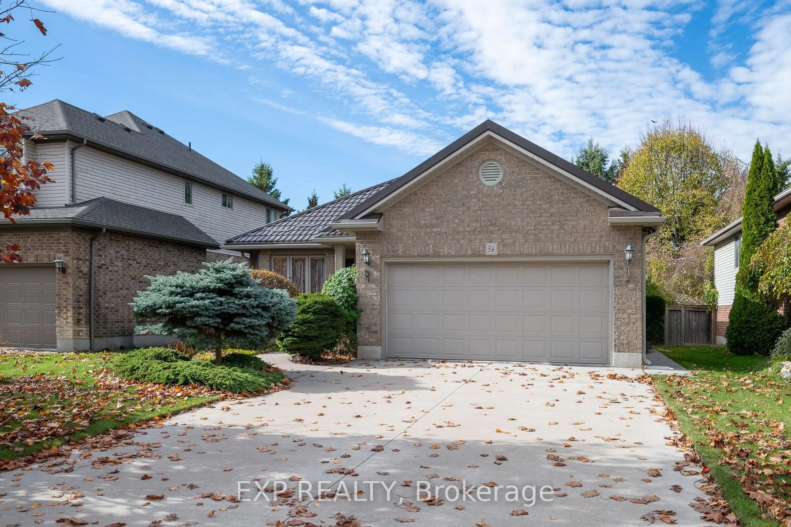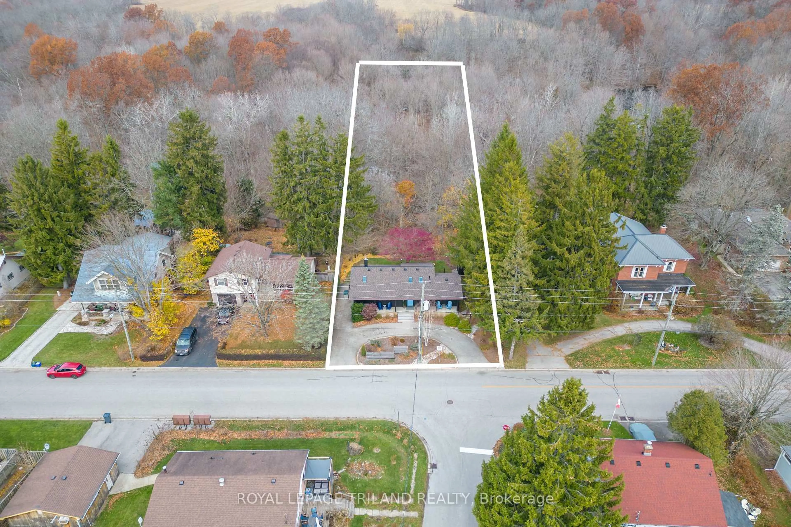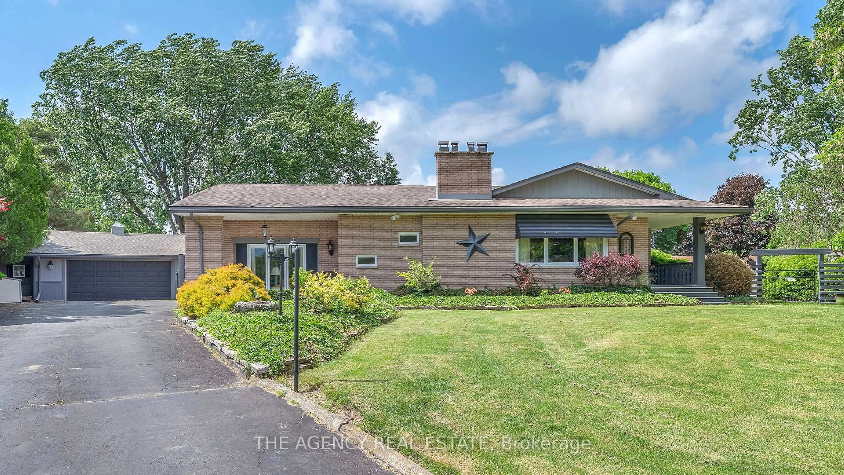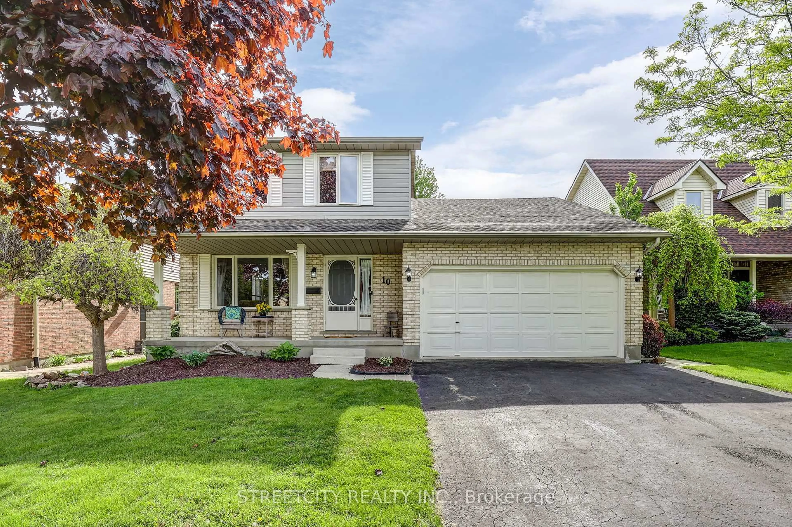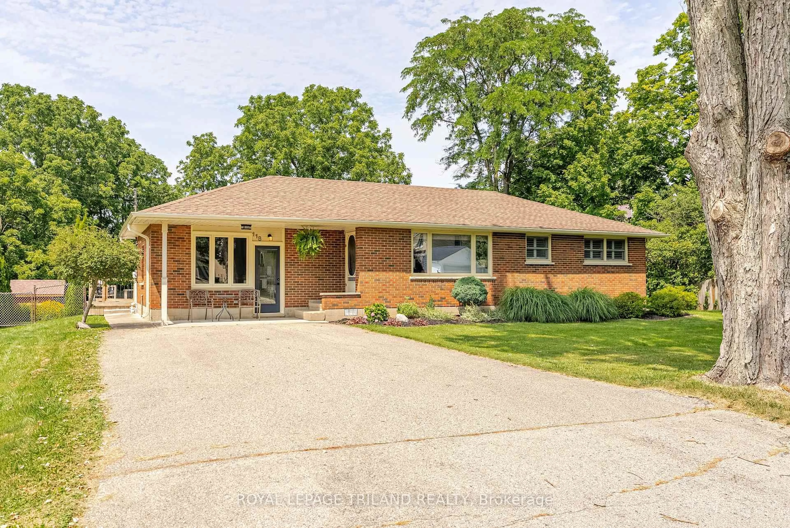6267 SUNSET Rd, Central Elgin, Ontario N0L 2L0
Contact us about this property
Highlights
Estimated valueThis is the price Wahi expects this property to sell for.
The calculation is powered by our Instant Home Value Estimate, which uses current market and property price trends to estimate your home’s value with a 90% accuracy rate.Not available
Price/Sqft$551/sqft
Monthly cost
Open Calculator
Description
Welcome to your private, peaceful retreat in the heart of Union! This charming brick bungalow sits on a rare, fully fenced ravine lot and offers true one-floor living with an open-concept design perfect for relaxing or entertaining. Featuring 3 bedrooms, 2 bathrooms, and convenient main-floor laundry, the home is filled with natural light throughout. Major updates include the electrical panel, windows, skylights, and a newer drilled well, with the furnace replaced in 2019 also included is a Natural Gas Generator with Automatic Transfer Switch - 2019. Just add your personal touches to make this your dream home. There is also a Separate 1 Bedroom Cottage. Ideally located minutes from St. Thomas, Port Stanley's beaches and marina, and the Union Golf Club, offering the perfect blend of country charm and city convenience.
Property Details
Interior
Features
Main Floor
Other
8.53 x 4.16Fireplace / hardwood floor
Kitchen
6.09 x 2.89Open Concept / Tile Floor / B/I Microwave
Breakfast
3.2 x 2.89Sliding Doors / Tile Floor
Great Rm
7.01 x 5.79Fireplace / Skylight
Exterior
Features
Parking
Garage spaces 1
Garage type Detached
Other parking spaces 9
Total parking spaces 10
Property History
 50
50
