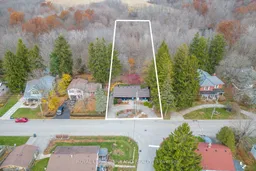Experience the best of beach-town living in Port Stanley in this quiet, desirable neighbourhood just a 10-minute walk to Erie Rest Beach. Enjoy a vibrant community with beautiful beaches, local shops, restaurants, a theatre, marina, arena, and Kettle Creek Golf & Country Club. This well-maintained 4-bed, 2-bath raised bungalow sits on an impressive 0.7-acre lot with a private, treed ravine backyard stretching 417 ft deep-offering seasonal lake views and peaceful nature right outside your door. The exterior features a covered porch, landscaped grounds, and a large laneway. Built by Royal Homes, the interior welcomes you with a tiled foyer and closet, leading into an open-concept layout. The partially vaulted, sunken living room showcases wood beams, patio doors, a gas fireplace and scenic views. The kitchen includes appliances and convenient side-door access. The dining room offers natural light and front and backyard views. The primary bedroom overlooks the stunning backyard and features laminate flooring. A second bedroom with double closets and a full bath with tub/shower complete the main level. The lower level offers a spacious family room, two additional bedrooms, an updated bathroom with tile, floating vanity and shower, plus a laundry room with included washer and dryer. There are many closets and spaces for storage throughout the home and gas boiler heating. This property blends privacy, space, and coastal charm-perfect for year-round living or a relaxing getaway.
Inclusions: Dishwasher, fridge gas stove, rangehood, washer, dryer, shed, T.V. Mount, window coverings/binds, retractable clothes line, bathroom mirrors, bedroom (main) white bookshelves




