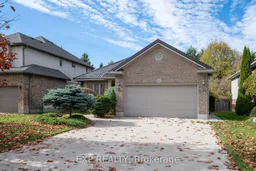PRICE IMPROVEMENT Welcome to this well maintained bungalow, located in the highly desired Lake Margaret area, known for its scenic walking trails, and parklike atmosphere. The open concept main level has a spacious kitchen, with enough room to add a sizeable island, overlooking the dining and living room area. This spacious home features two bedrooms on main floor and one bedroom on the lower level, two and a half bathrooms, offering flexibility for generational family living or guests. And conveniently, laundry available on both main and lower level, the choice is yours. Ample storage throughout with lower floor heating perfect for year round comfort. The impressive exterior upgrades will give you peace of mind for years. 50 year Riviera profile metal roof, installed in December 2023, on the home and sided garden shed, along with new eaves and downspouts. The private fenced in yard is perfect for relaxing or for outdoor entertainment. Enjoy the new 11x22 foot composite deck with retractable awning, both installed in 2024. This property boasts a two car garage with plenty of parking in the driveway. Garage entry can be gained conveniently through the house, or man door. Don't miss this opportunity to own a perfectly located gem in the most sought after areas of St. Thomas, just a short drive to beautiful Lake Erie. Seller makes no representation or warranties of the property as executor to estate.
Inclusions: Refrigerator, electric stove, hood range, microwave, washer, dryer, water heater, tool bench, peg board, window coverings
 41
41


