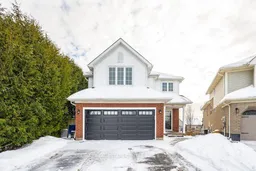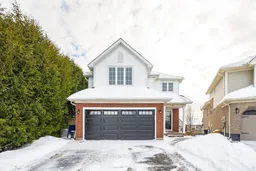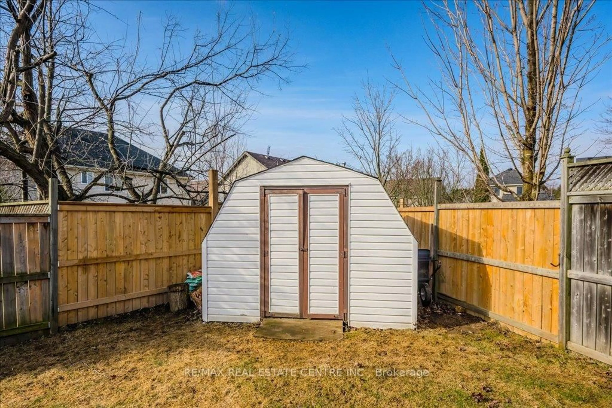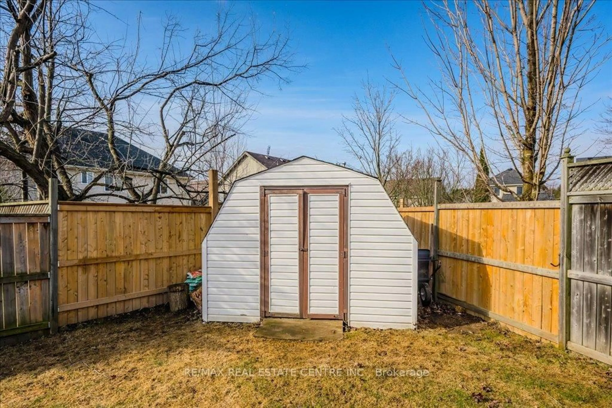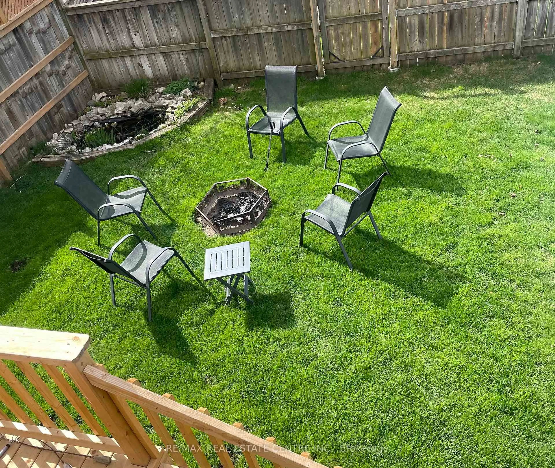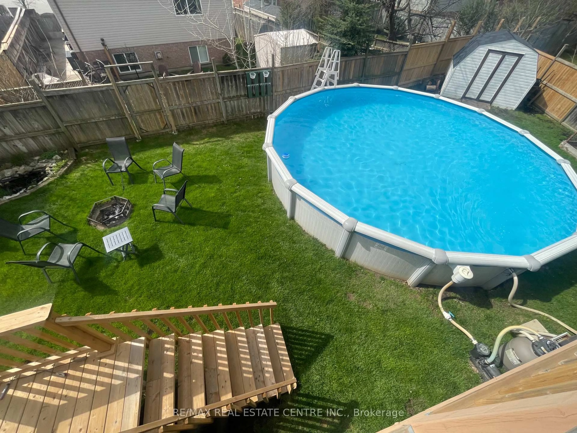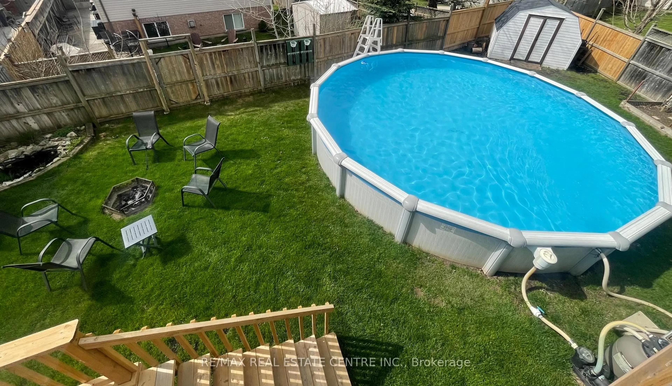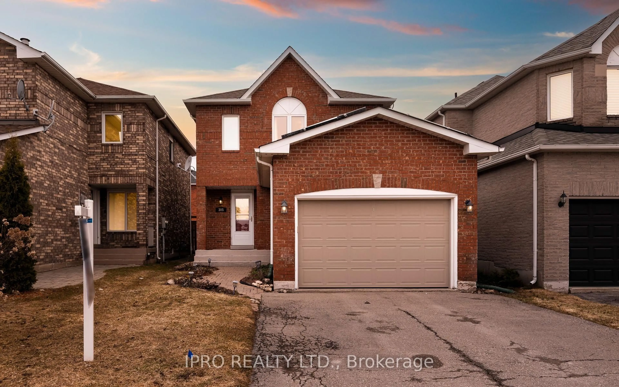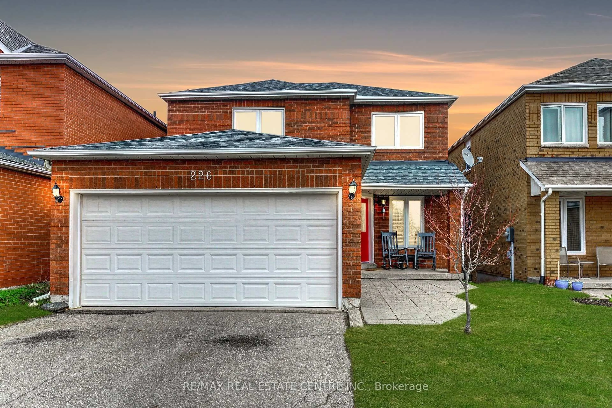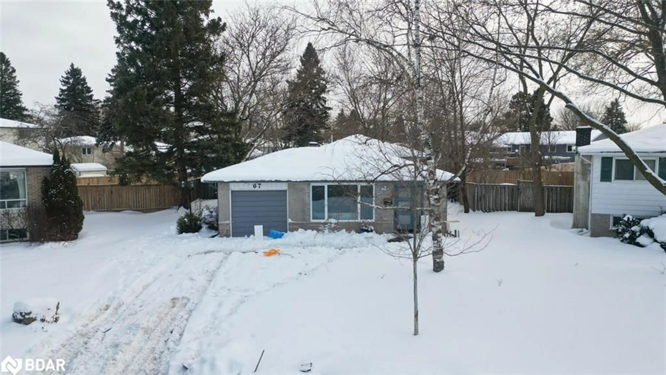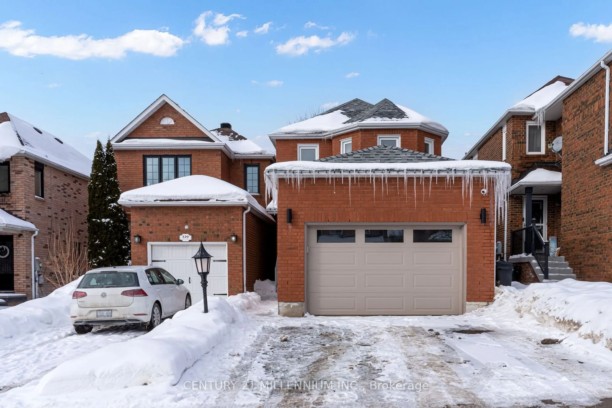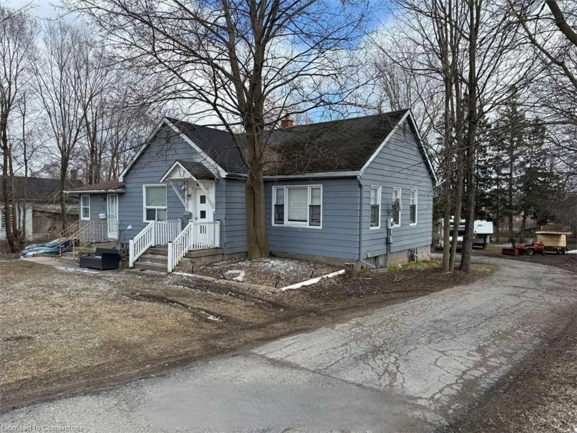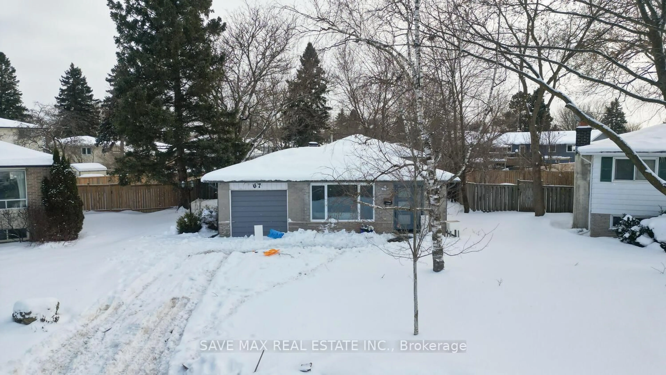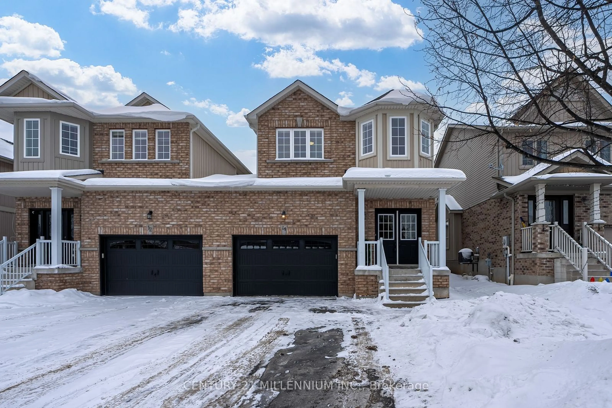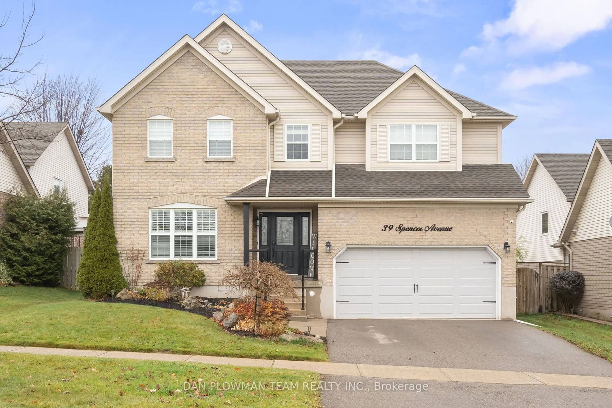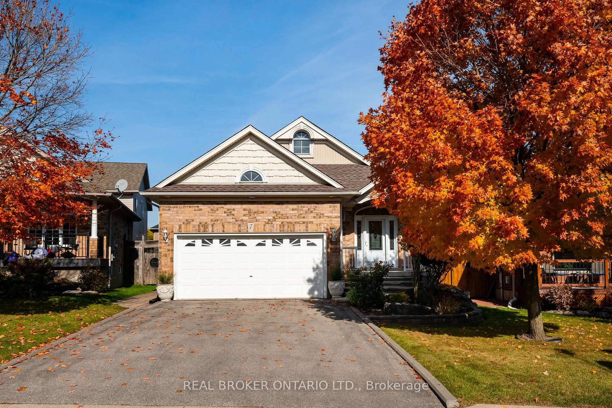93 Biscayne Cres, Orangeville, Ontario L9W 5E5
Contact us about this property
Highlights
Estimated ValueThis is the price Wahi expects this property to sell for.
The calculation is powered by our Instant Home Value Estimate, which uses current market and property price trends to estimate your home’s value with a 90% accuracy rate.Not available
Price/Sqft$641/sqft
Est. Mortgage$4,724/mo
Tax Amount (2025)$6,794/yr
Days On Market25 days
Total Days On MarketWahi shows you the total number of days a property has been on market, including days it's been off market then re-listed, as long as it's within 30 days of being off market.103 days
Description
Located in one of Orangevilles most sought after neighbourhoods sits 93 Biscayne crescent, with an oversized lot and an above ground pool, this is the perfect spot to sit back and relax this summer and call home! This beautiful property is walking distance to parks, great schools, walking trails, the Alder St Arena, and so much more! Its finishes and upgrades will not disappoint you. Upon entry you are welcomed by a large foyer with convenient access to the spacious 2 car garage. Continue through to the bright and airy family room which features vaulted ceilings, skylights and a cozy double sided fireplace. Beside the family room you will find the stunning kitchen featuring brand new quartz countertops, backsplash and breakfast bar, making this the perfect spot to cook up your favourite meals! There is also a large dining room and an additional sitting room which allows in tons of sunlight and has a walkout to the backyard deck where you can enjoy your morning coffee while listening to the birds. Upstairs you will find 3 generous sized bedrooms providing space for the entire family. The primary equipped with its very own 4 piece ensuite and walk in closet. Downstairs you will find a fully finished walkout basement with a 4th bedroom, full living room and even a gym! It also features the necessary rough ins for an in law suite, providing even more possibilities! This home has had multiple recent upgrades and shows great! Located in a great subdivision on a quiet street!* Furnace (2024) A/C (2024) Roof (2018) Garage Door & Opener (2024) Quartz Countertops (2025) Backsplash (2024) Ensuite Shower & Basement Shower/Bath (2024) Interior Staircases (2025) Hardwood Floors (2025) Front Walkway (2024) Driveway (2023) *
Property Details
Interior
Features
Main Floor
Kitchen
3.87 x 3.01hardwood floor / Breakfast Bar / Quartz Counter
Living
4.53 x 3.38hardwood floor / Open Concept / W/O To Deck
Dining
3.87 x 2.79hardwood floor / Open Concept / Combined W/Living
Family
4.01 x 3.81hardwood floor / Vaulted Ceiling / Gas Fireplace
Exterior
Features
Parking
Garage spaces 2
Garage type Built-In
Other parking spaces 4
Total parking spaces 6
Property History
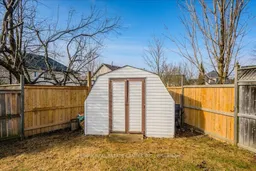 47
47