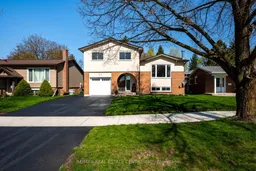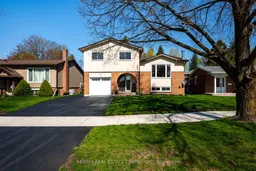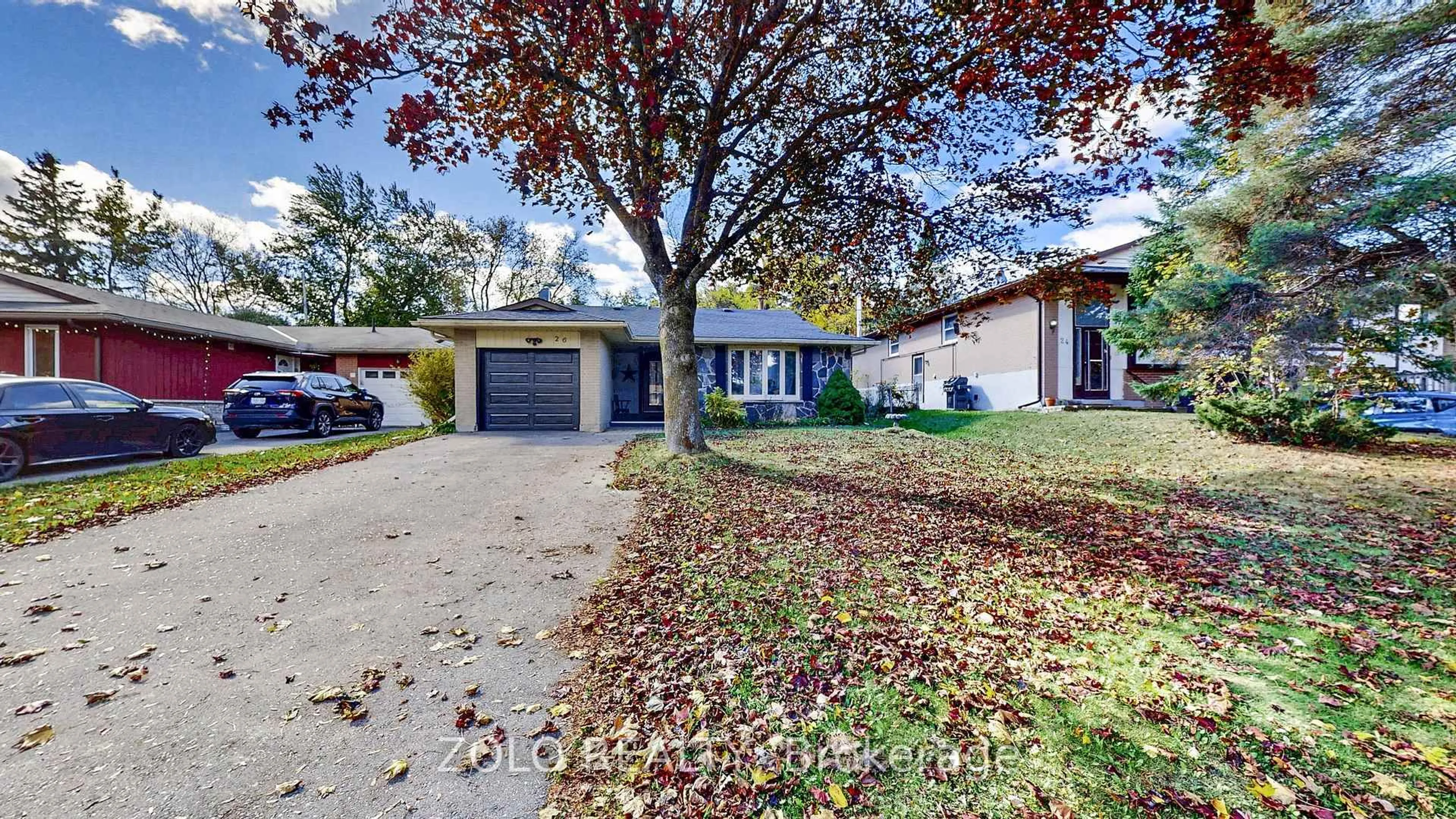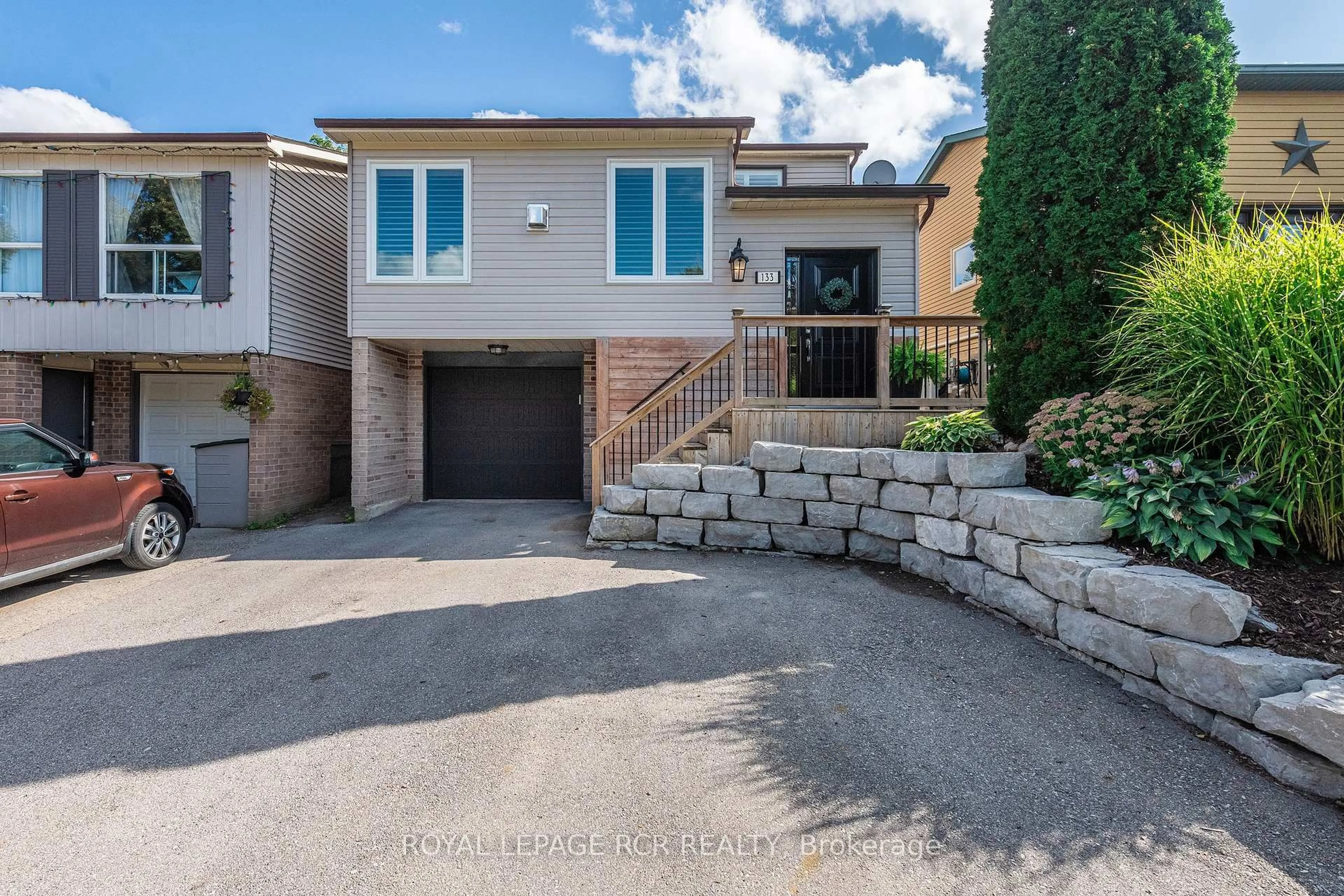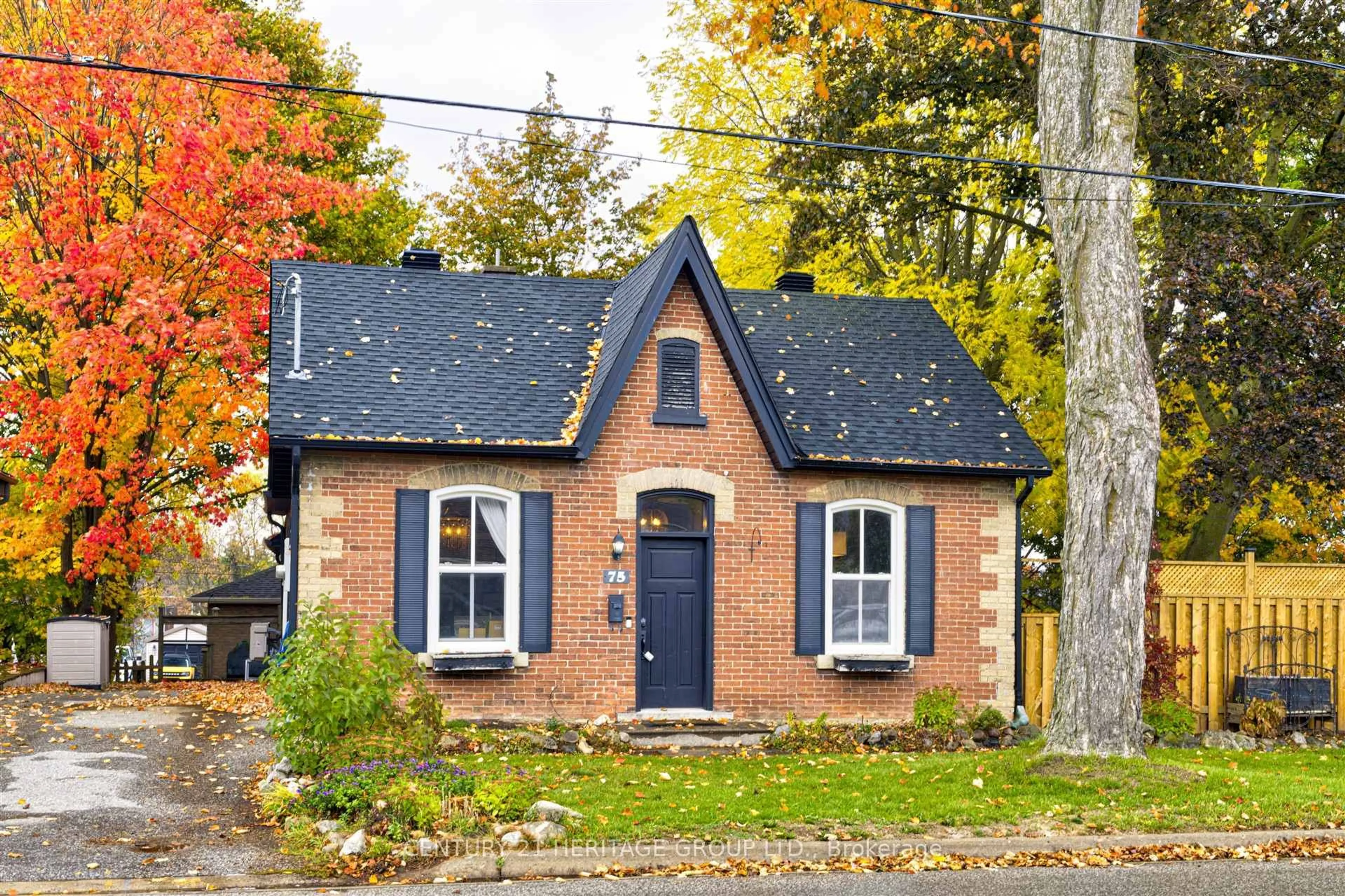Welcome to 83 Highland Drive - located in beautiful Orangeville! This stunning 4 level sidesplit boasts over 1500 sq ft of living space and is completely finished on all levels. It has been tastefully updated throughout and sits on a gorgeous 150 foot lot. The main level boasts an open concept living and dining room which feature bamboo flooring and large windows - allowing in ample amounts of natural sunlight. It also boasts a beautiful kitchen with stainless steel appliances, plenty of cabinetry and a walkout to the backyard deck. Upstairs you will find 3 great sized bedrooms, all with matching bamboo flooring, large windows and closets. The shared 4 piece bathroom completes this level. Continue through to the lower level of the home to find a bonus family room! This room features an impressive gas fireplace along with an additional walkout to the huge backyard! It also has a convenient 2 piece powder room. We're not done yet! The basement is also fully finished and features a large recreation room providing even more space for the entire family! This home shows A++. It's a great home in a great neighbourhood. Book your tour today! ** Kitchen (2015) Furnace (2016) Water Softener (2016) Deck (2017) Front & Side Windows (2018) Roof (2019) Eavestrough w/Alu-Rex Leaf Guard (2020) Main Bathroom Vanity & Flooring (2024) Basement (2025), Convenient Gas Line For BBQ In Backyard & The Gazebo is Included!**
Inclusions: Fridge, Stove, Dishwasher, B/I Microwave, Clothes Washer (as-is) & Clothes Dryer. All ELF's & Window Coverings, Gazebo
