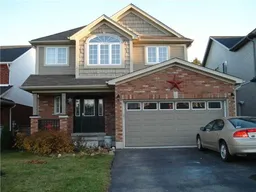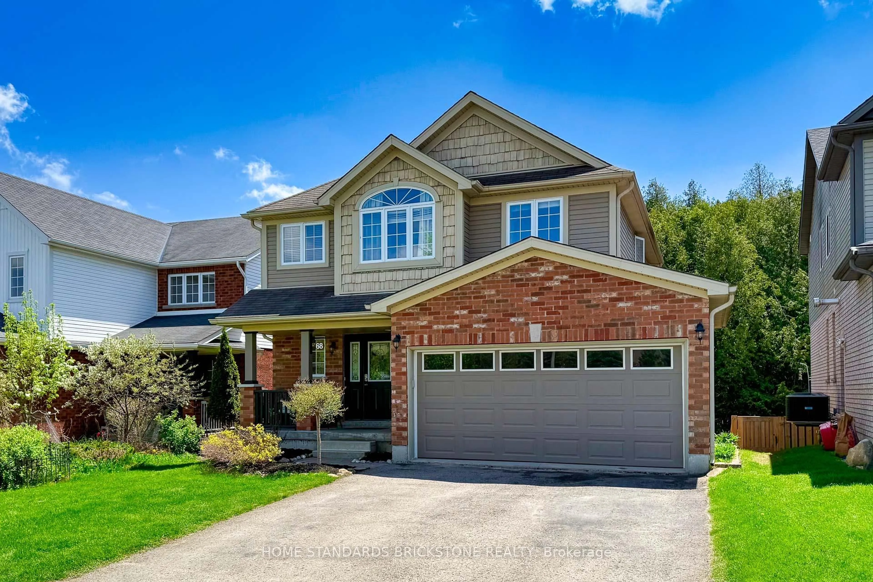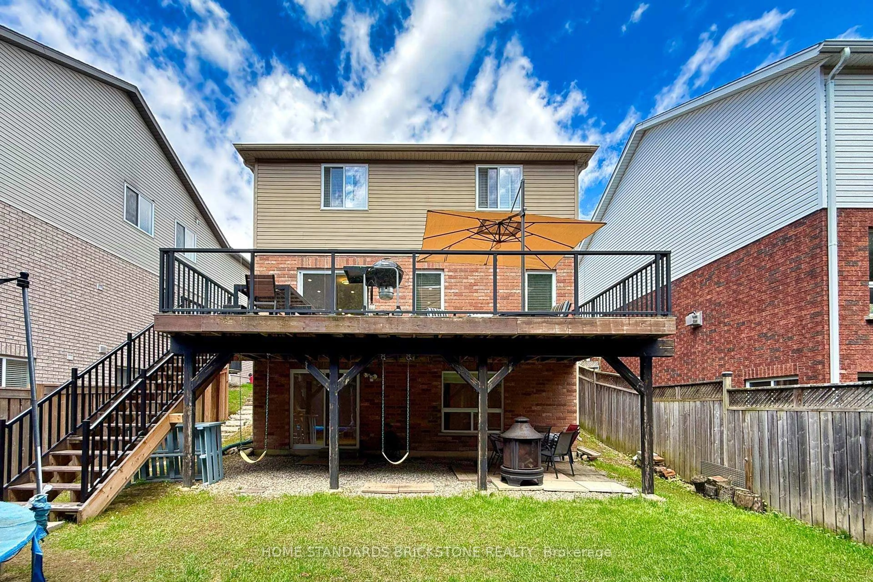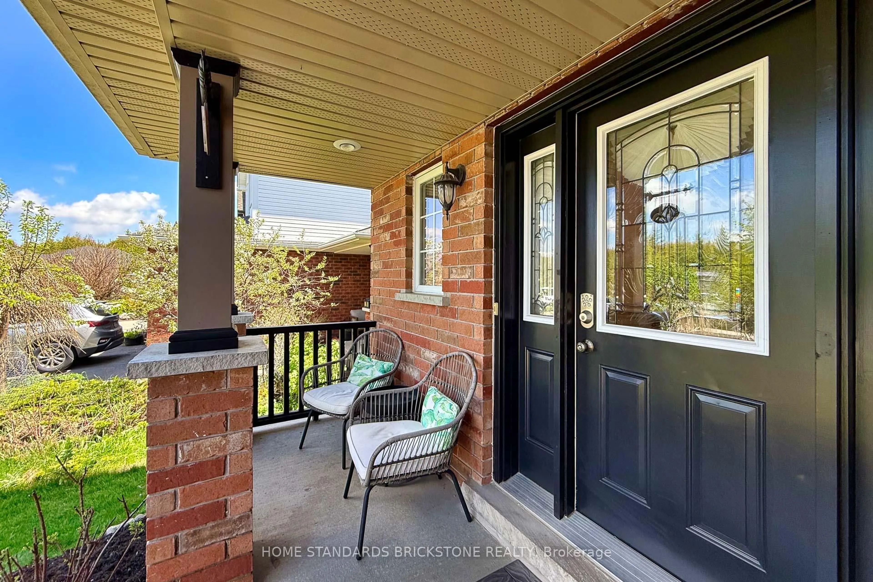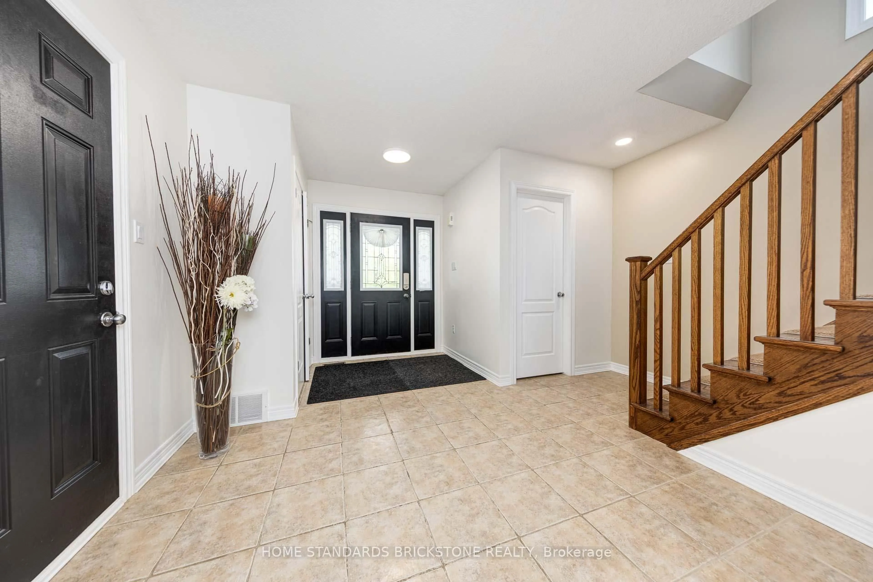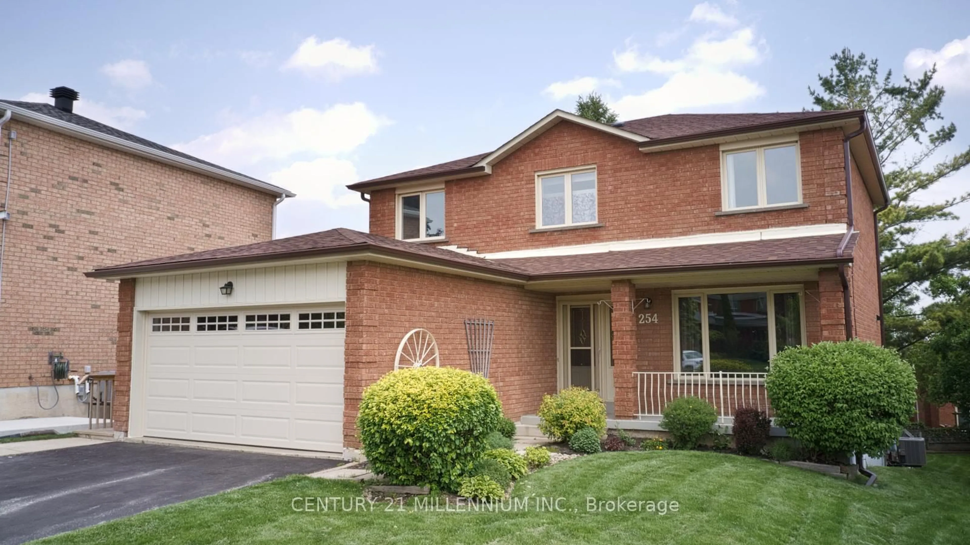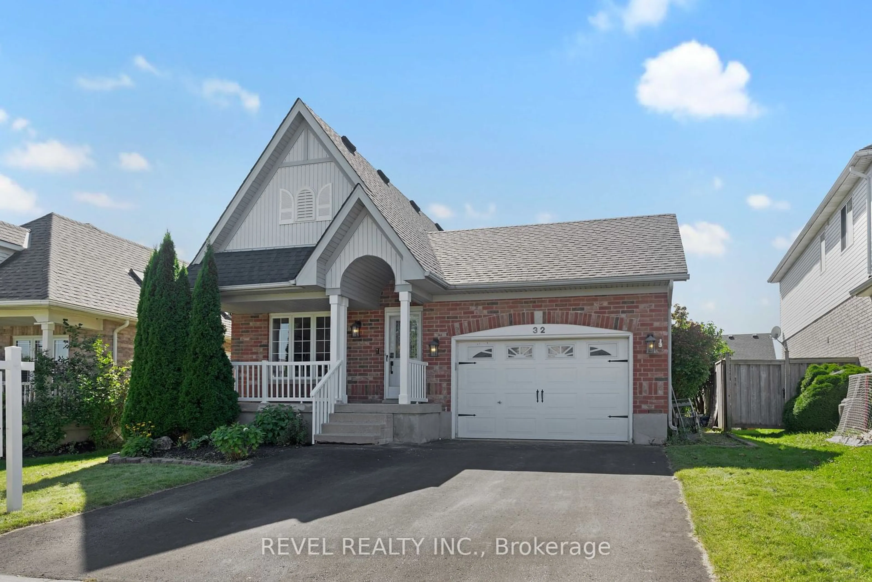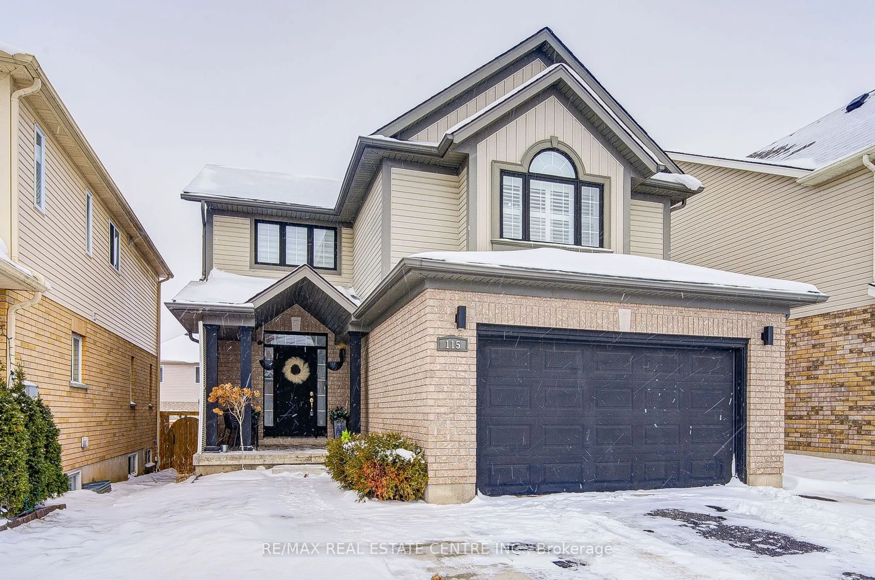68 Sandringham Circ, Orangeville, Ontario L9W 0A6
Contact us about this property
Highlights
Estimated valueThis is the price Wahi expects this property to sell for.
The calculation is powered by our Instant Home Value Estimate, which uses current market and property price trends to estimate your home’s value with a 90% accuracy rate.Not available
Price/Sqft$629/sqft
Monthly cost
Open Calculator
Description
Click **Virtual Tour" for aerial drone footage** - Nestled on one of Orangeville's most exclusive and family-friendly cul-de-sacs, this beautifully maintained 3-bed, 4-bath detached home backs onto a ravine surrounded by lush forest and protected conservation lands offering exceptional privacy, tranquility, and the feel of a true cottage retreat without leaving home. The bright, open-concept layout features a sun-filled southeast-facing living room and kitchen with upgraded finishes and seamless indoor-outdoor flow. The kitchen with breakfast bar opens to a spacious dining area with a walk-out to a large raised deck with glass railing perfect for entertaining or enjoying peaceful views of the forest. Upstairs, you'll find three generously sized bedrooms, including a spacious primary suite with a 5-piece ensuite, a large walk-in closet, and a charming built-in window bench perfect for reading, relaxing, or extra storage. The professionally finished walk-out basement adds a spacious rec room, 3-piece bath, laundry area and cold room ideal for entertaining, a home gym, kids playroom, or easily converting into a bright, above-ground bedroom. The backyard opens directly onto the ravine and trees, creating a seamless connection to nature. Out front, a unique island-style green space enhances privacy and offers a safe, low-traffic play area for children. Just steps away, a good-sized pond adds to the peaceful charm of this exceptional setting. Click **Multimedia" for aerial drone footage**
Property Details
Interior
Features
Main Floor
Living
4.82 x 4.12hardwood floor / Gas Fireplace / O/Looks Ravine
Kitchen
6.02 x 3.42Combined W/Dining / Quartz Counter / Breakfast Bar
Dining
6.02 x 3.42Combined W/Kitchen / O/Looks Ravine / W/O To Deck
Exterior
Features
Parking
Garage spaces 2
Garage type Attached
Other parking spaces 4
Total parking spaces 6
Property History
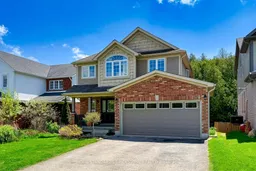 50
50