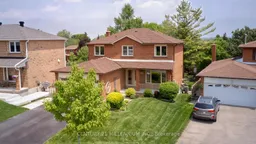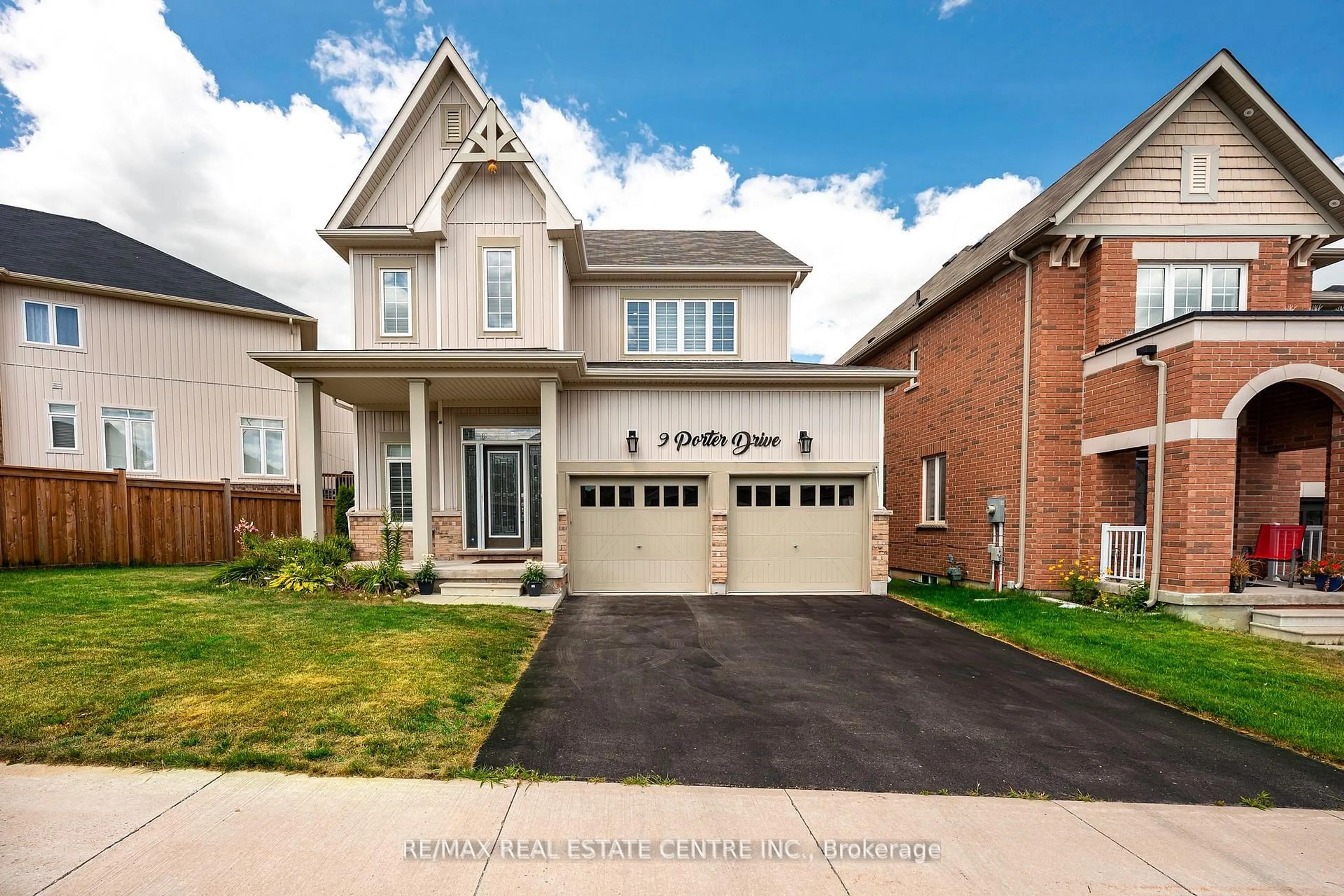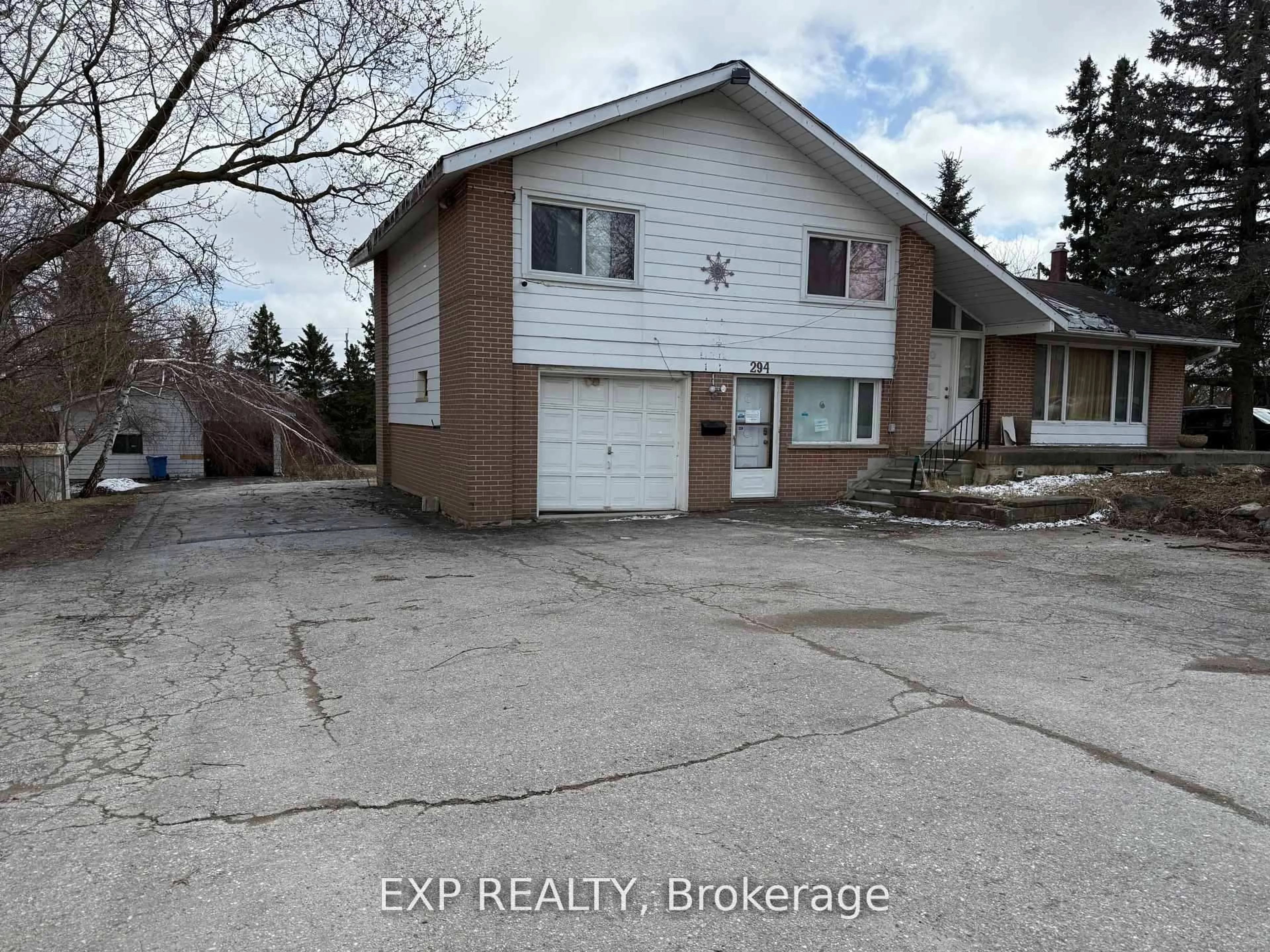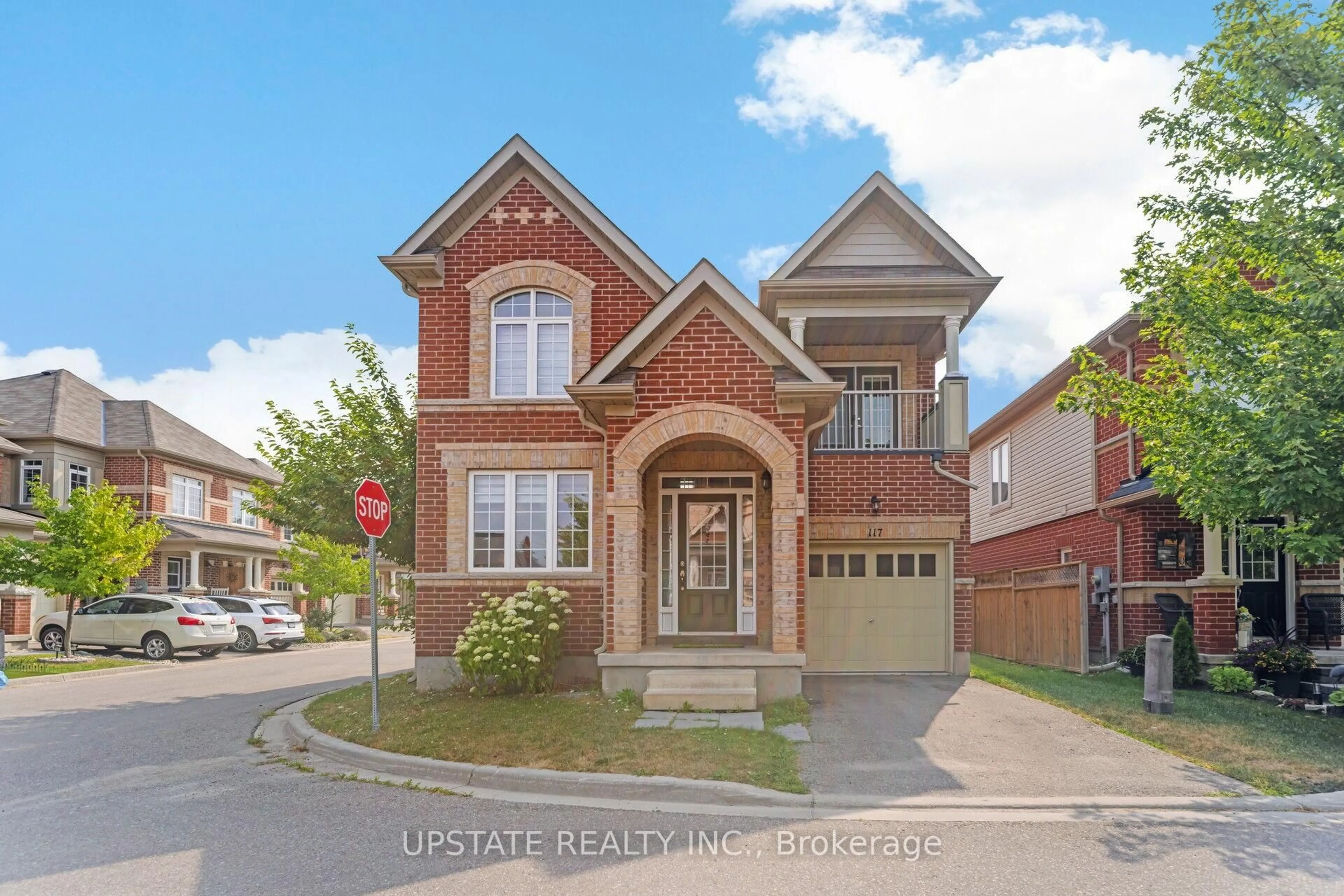Welcome to this beautifully maintained 2 storey home perfectly situated on one of Orangeville's most desirable streets. Located in a quiet sought after neighbourhood within walking distance to schools, recreation center, trails, park & shopping. This home offers a fully independent modern custom finished 1 bedroom legal basement apartment ideal for extended family or additional income. From the moment you arrive you will note the lovely landscape leading to a front covered veranda with westerly views, a perfect place to relax and enjoy peaceful mornings and warm evenings. Watch the sunset!! Step inside to a spacious foyer leading to a bright private front living room with a large front window, wood floors & french doors. The family size kitchen has been thoughtfully updated with quality cabinetry, stainless steel appliances combined with a spacious dining area and a walkout to the rear deck ideal for summer barbeques & entertaining. The main floor family room features hardwood floors, custom floor to ceiling built-in shelving & cabinetry with a gas fireplace. The main floor laundry room has a side door to deck. Up stairs you will find 3 generous sized bedrooms & a 4pc bathroom. The spacious primary suite has a walk-in closet and a 3pc ensuite. The separate private apartment has its own entrance and patio area. It is an open concept living room & kitchen with a gas fireplace, gorgeous kitchen with custom cabinetry, lots of counter space & storage plus a laundry room & 3pc bathroom with a walk-in shower. This property is meticulously maintained inside & out and makes for a wonderful home to raise your family on a great street!!
Inclusions: Main floor fridge, gas stove, dishwasher, microwave, washer, dryer, all existing light fixtures, garden shed, gazebo on deck, bathroom mirrors and fixtures, garage door opener and remote control, Basement fridge, stove, washer, dryer, dishwasher, microwave. (ALL AS IS WHERE IS)








