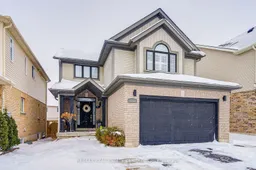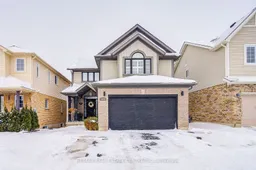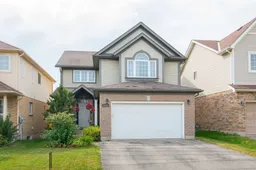Welcome to 115 Joshua Road, a truly gorgeous detached home in the heart of Orangeville. Steps away from Island Lake Conversation Area and Headwaters hospital, it's beautiful! 4+1 bedrooms with 4 washrooms, this home exudes of warmth and a modern flair. Step in to the large, bright foyer with a beautiful accent wall and high ceilings. Make your way to the cozy study with large windows and stylish french doors. The open concept family room and kitchen is ideal for entertaining. Convenience is key with a sliding door from the breakfast area leading to a stunning backyard oasis. Perfect for summer bbqs on the deck and relaxing in the sun. Follow the newly renovated steps leading up to the primary suite, 3 bedrooms, 2 washrooms and the laundry room. Hardwood throughout the top floor. The completely finished basement with 1 Bedroom and 1 washroom has been transformed into an entertainment area perfect for gatherings and playing a few games on your own pool table. Many more upgrades to mention such as concrete Driveway extension This is an absolute must see!
Inclusions: All Elf's, All window coverings. 2 Fridges, Stove, Dishwasher, B/I Microwave, (Front load Washer and Dryer On 2nd floor), Pool Table, 1 Gazebo, New Water Softener and Garage Door Opener






