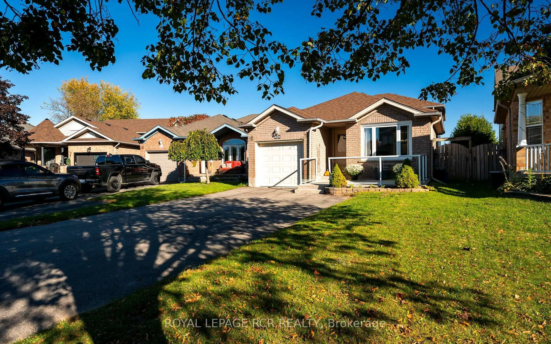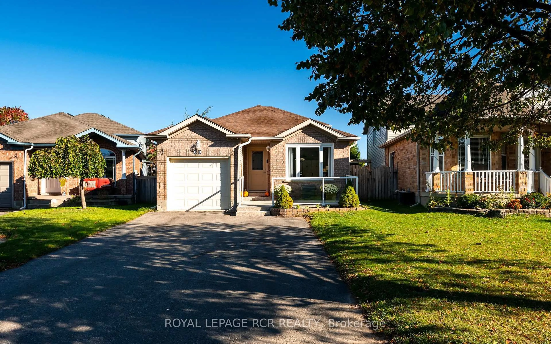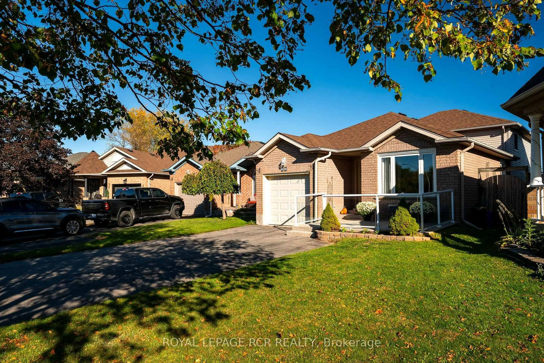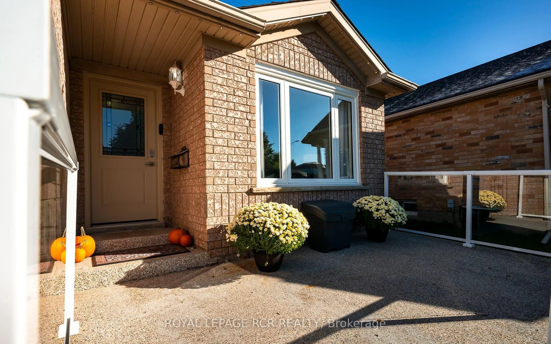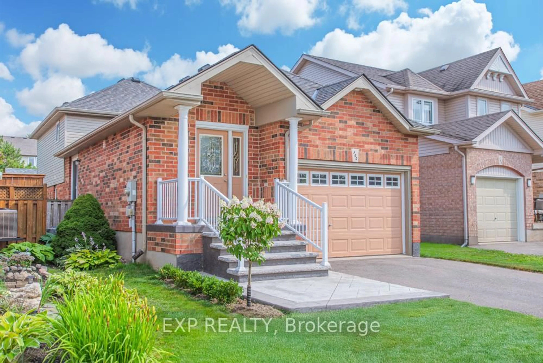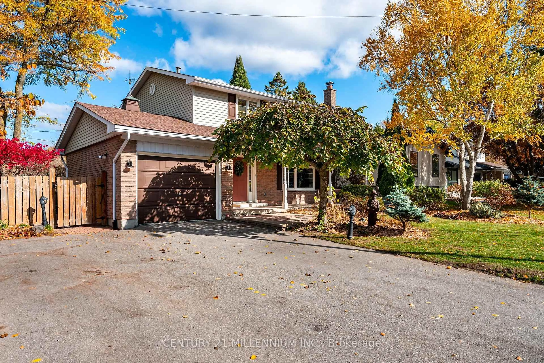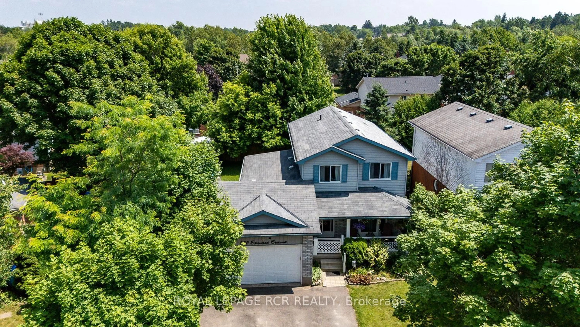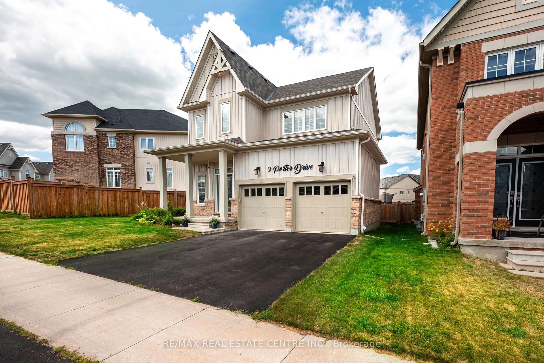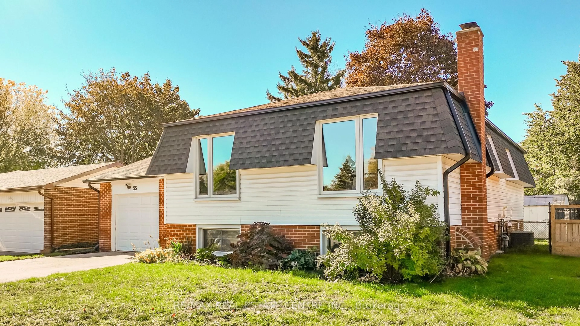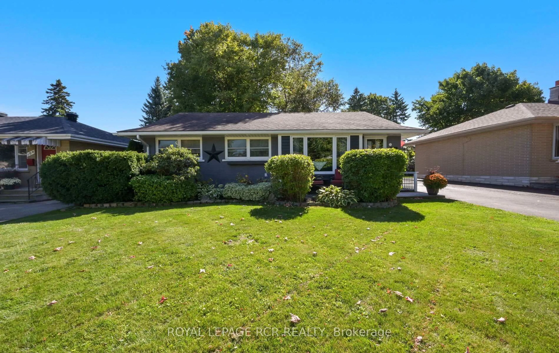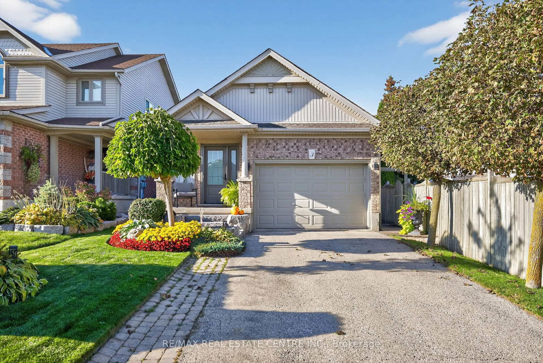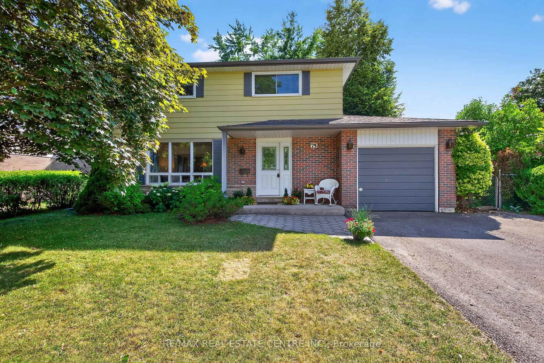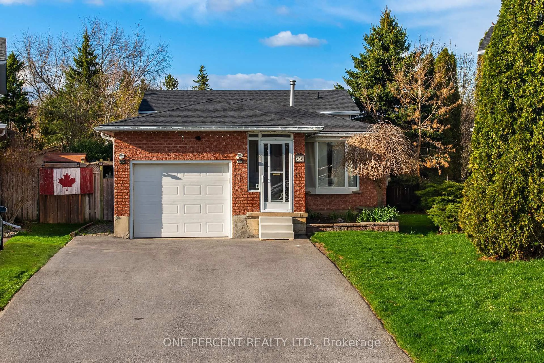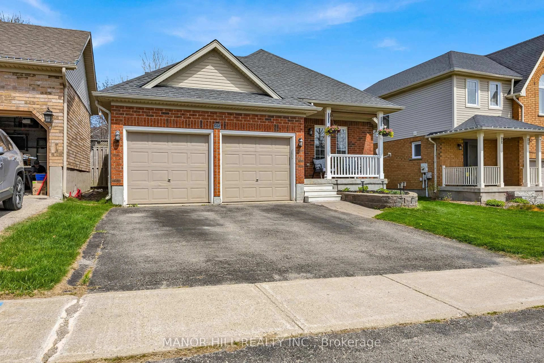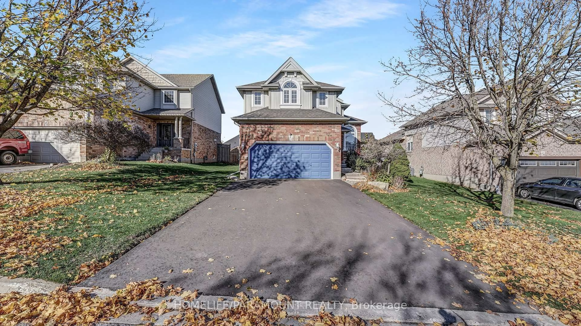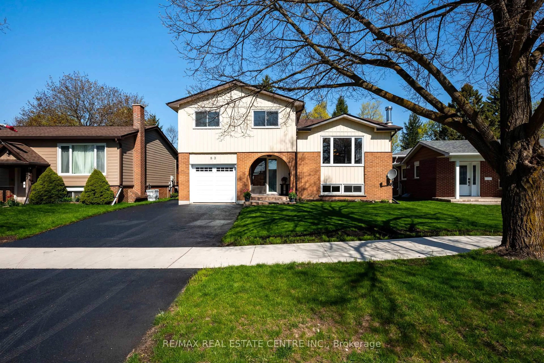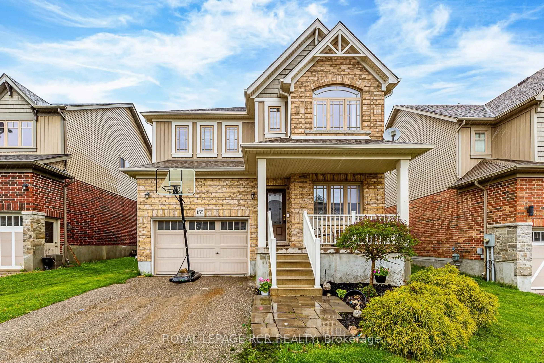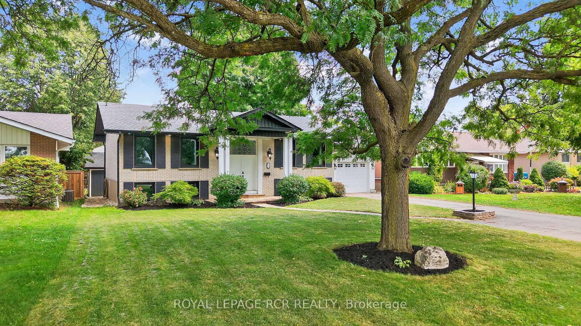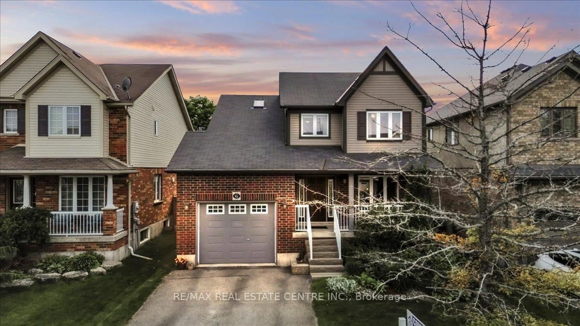60 Colbourne Cres, Orangeville, Ontario L9W 5A7
Contact us about this property
Highlights
Estimated valueThis is the price Wahi expects this property to sell for.
The calculation is powered by our Instant Home Value Estimate, which uses current market and property price trends to estimate your home’s value with a 90% accuracy rate.Not available
Price/Sqft$466/sqft
Monthly cost
Open Calculator
Description
Welcome to this beautifully cared-for 4 level backsplit with approximately 1,658 sq ft PLUS partially finished basement. This home has been lovingly maintained and updated over the years to offer both comfort and functionality for the modern family. The main level features a formal living room at the front of the home, enhanced by a large picture window that fills the space with natural light perfect for relaxing or hosting guests. The kitchen opens to the dining area, creating a seamless flow for family meals and entertaining, with a convenient walk-out to the side yard for easy outdoor access. Upstairs, you'll find 3 generous bedrooms and an updated 4 piece bathroom, providing a comfortable and practical layout for family living. The lower level offers a welcoming family room complete with a gas fireplace, bonus home office, and patio doors leading to the private, fully fenced backyard with no neighbours behind. A fourth bedroom on this level adds flexibility perfect for guests or extended family. The basement extends the living space with a fifth bedroom, a 3 piece bathroom, and ample storage, ideal for multi-generational families or those needing extra room. Outside, enjoy your own backyard retreat, featuring a 24-foot heated above-ground pool with swim-up bar and a spacious deck area for entertaining or relaxing on warm summer days. With no neighbours behind, its a private setting designed for year-round enjoyment. Four car parking in driveway. An attached single car garage with inside access adds everyday convenience completing this well-maintained home where pride of ownership shines throughout.
Property Details
Interior
Features
Bsmt Floor
5th Br
4.18 x 4.2Exterior
Features
Parking
Garage spaces 1
Garage type Attached
Other parking spaces 4
Total parking spaces 5
Property History
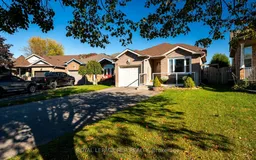 50
50
