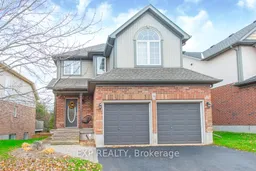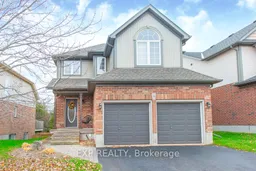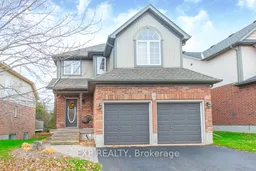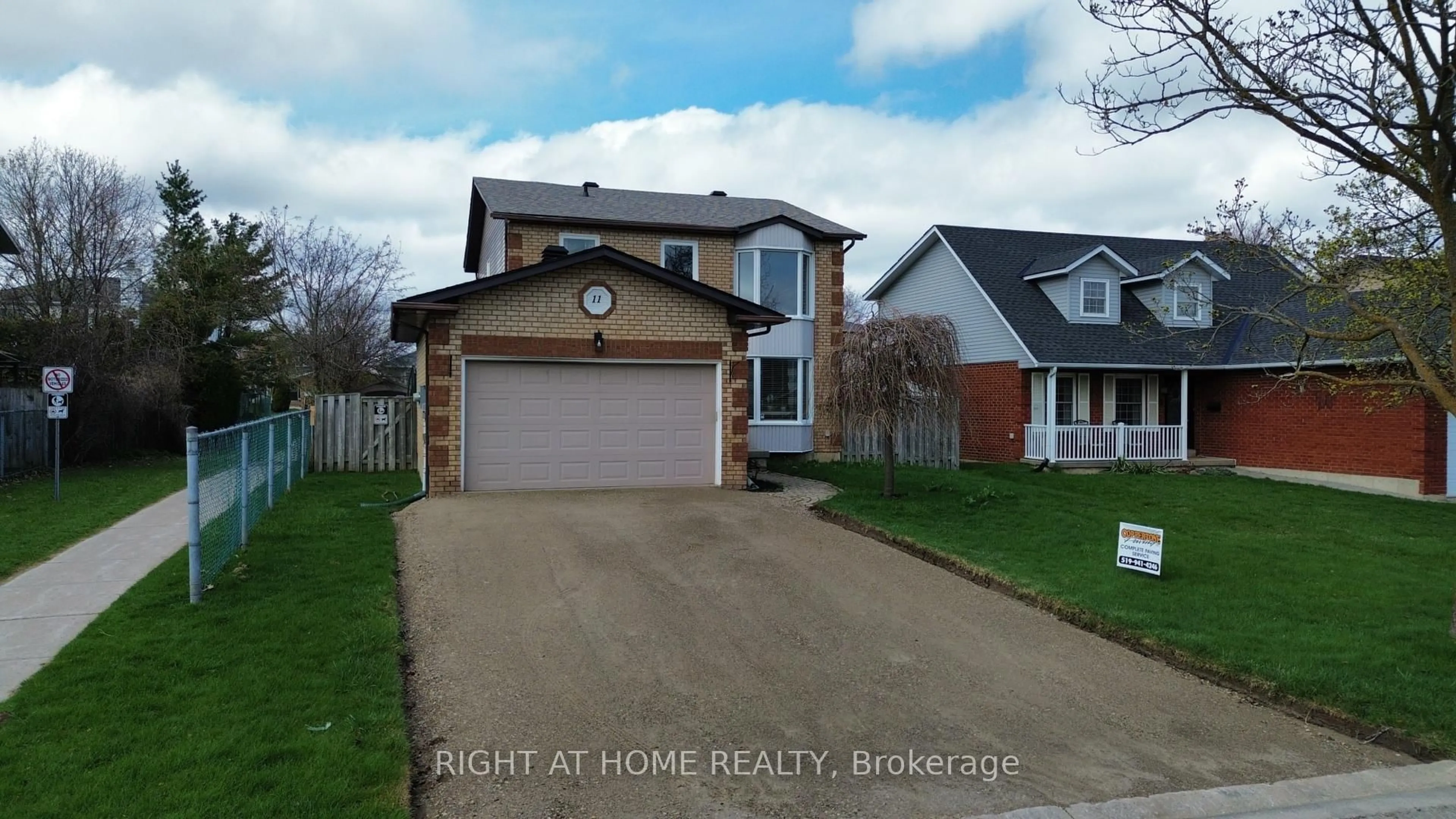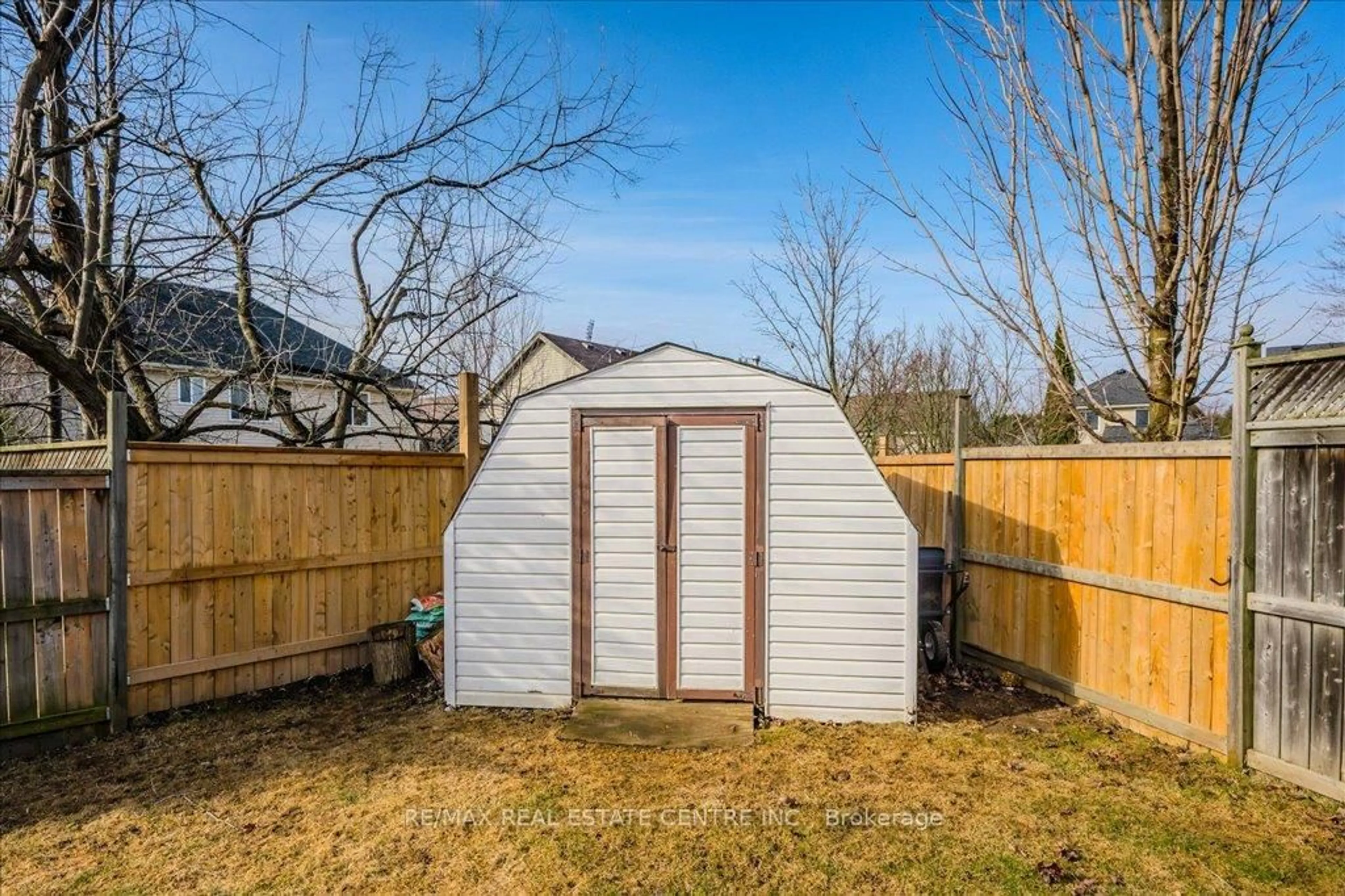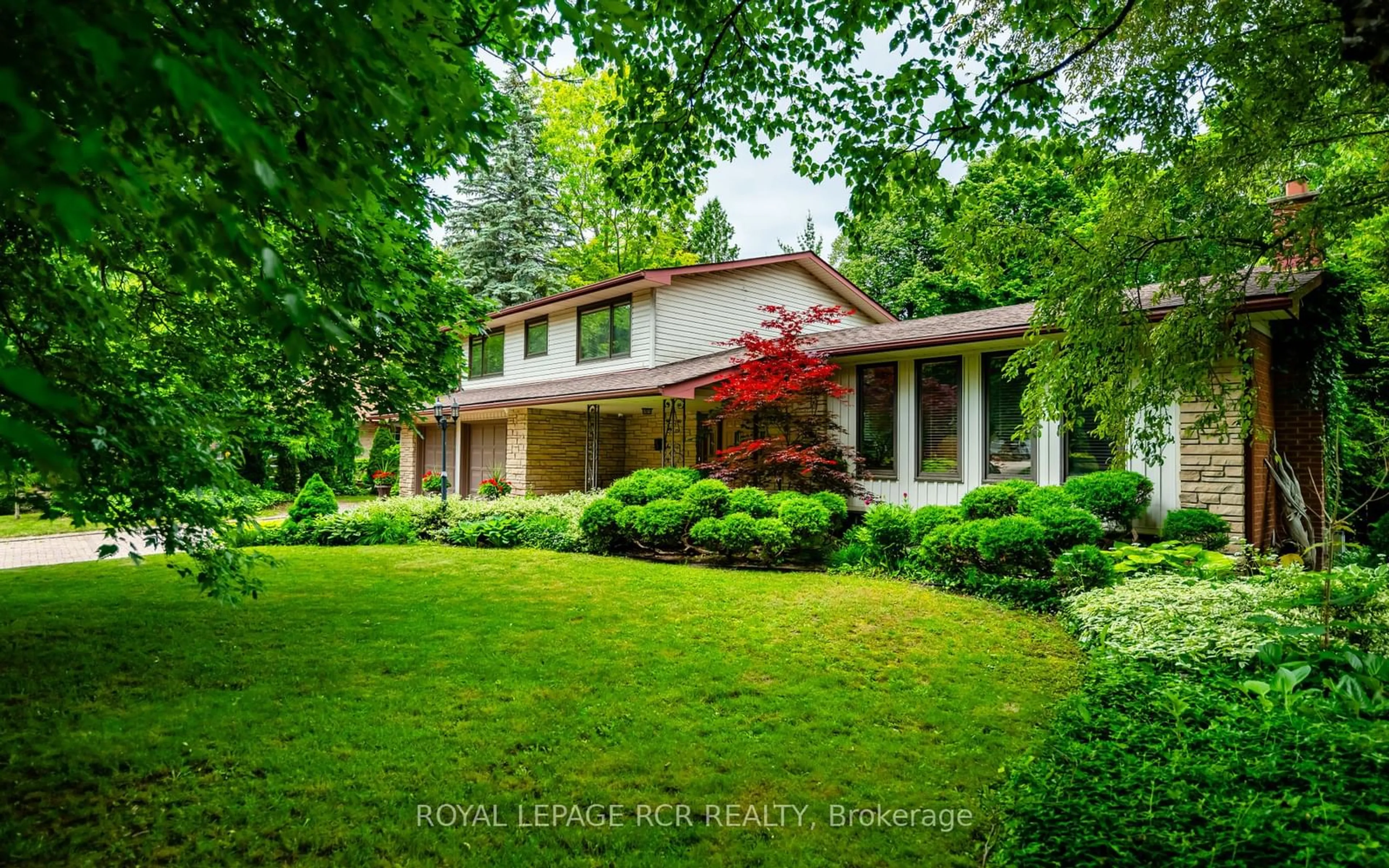This 1,583+622 sqft 3+1 bed 2-storey home features a walkout fully-finished basement and backs onto conservation, in Orangeville's Settler's Creek community. Includes a 2-car garage,4-car driveway, updated stone pathway & covered front porch. Gates on either side of yard open to a pet-friendly fenced backyard with access to both the basement and fourth bedroom. A raised deck with a privacy wall overlooks conservation area & offers outdoor connections through the living room patio door. The entryway features a stained-glass insert front door, ceramic tile flooring, and vaulted ceilings plus 2-piece powder room. The dining room features a large window with green-belt views, a vaulted ceiling with skylights, and decorative archway.The living room includes hardwood flooring, large windows, and a sliding patio door leading tot he deck. The upgraded kitchen (2020) has granite counter-tops, tile back-splash, and stainless steel appliances, plus ample cabinetry and a pantry. A garage door off the kitchen leads to a two-car garage with storage, shelving, and a Chargepoint Level 2EV charger. Upstairs, the primary bedroom has 2 bright windows, both a sliding door closet and a walk-in closet, and a4-piece ensuite with a vanity, shower, and soaker tub. The 2nd bedroom features a closet and 2bright windows while the 3rd bedroom feature a large closet, a vaulted ceiling and an arched window overlooking the front yard. The open hallway has multiple closets and a 4-piece bathroom with a vanity, tub, and skylight. The fully finished basement's recreation area includes luxury vinyl plank flooring, a gas stove, and backyard access, while the fourth bedroom has a large window, patio door, luxury vinyl plank flooring and a spacious closet. This level also includes a 3-piece bathroom, utility room with washer, dryer and laundry sink, and a cold cellar for storage. Shingles replaced in 2018, furnace & air conditioner both replaced in 2022, Ecobee smart thermostat &much more.
Inclusions: Barbeque, Deep Freeze in Cold Cellar
