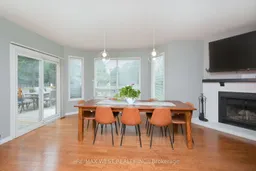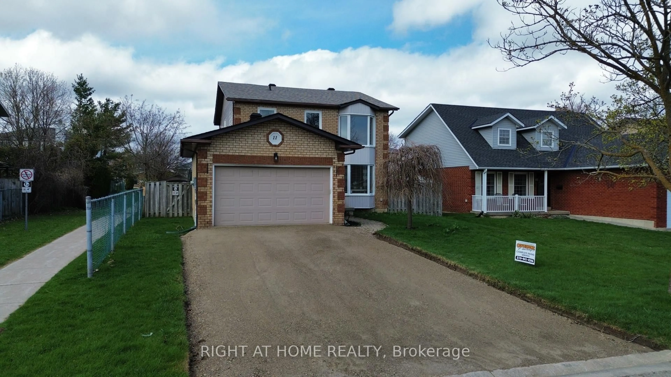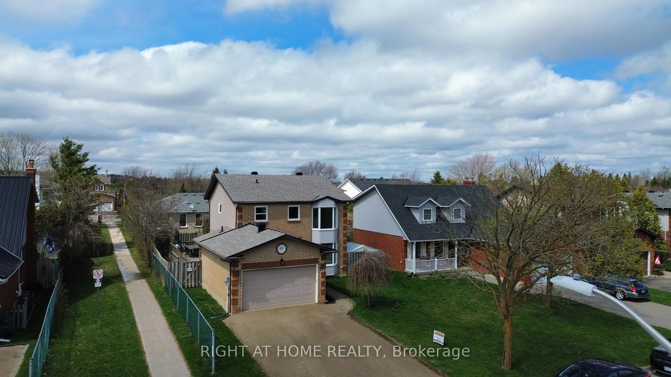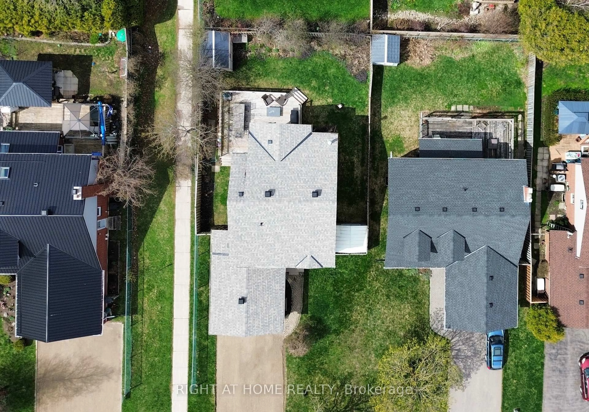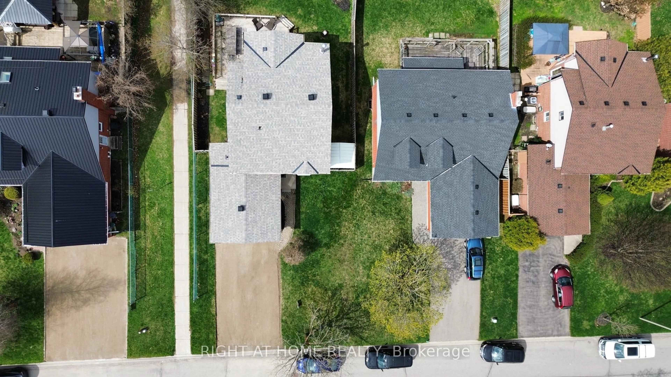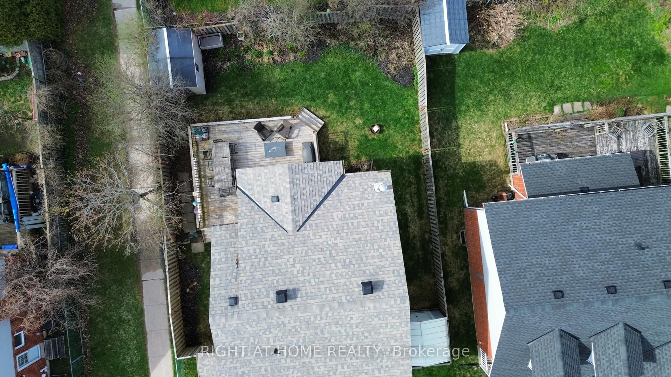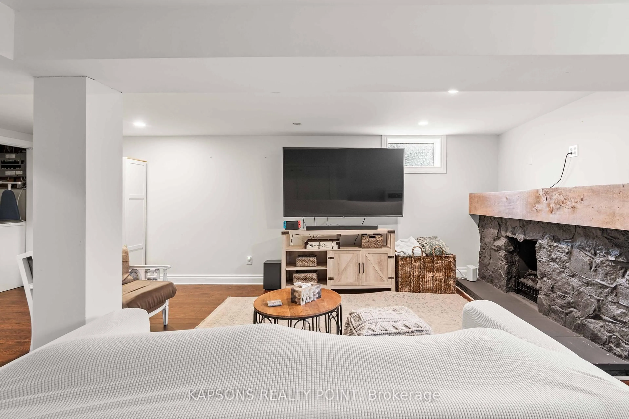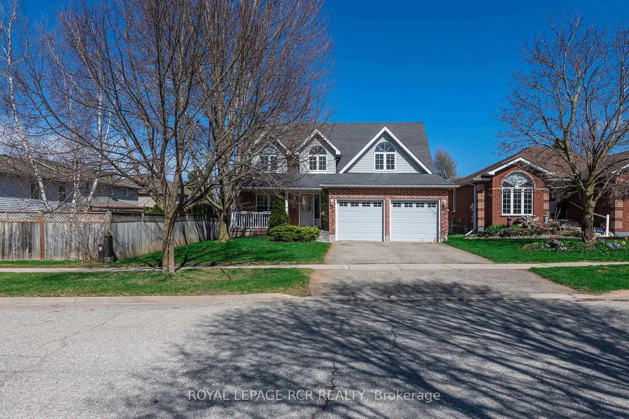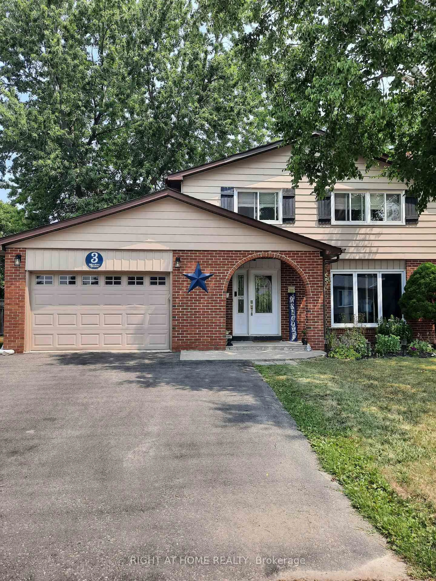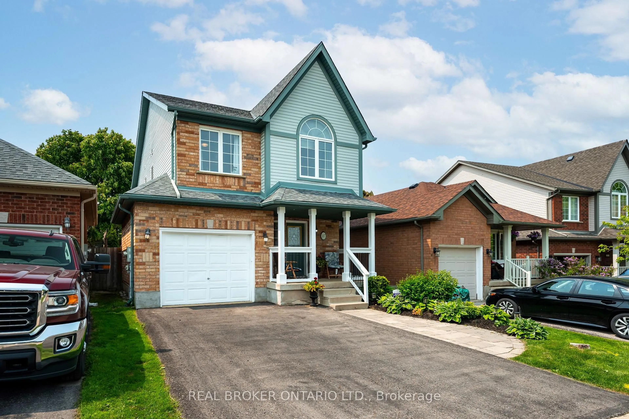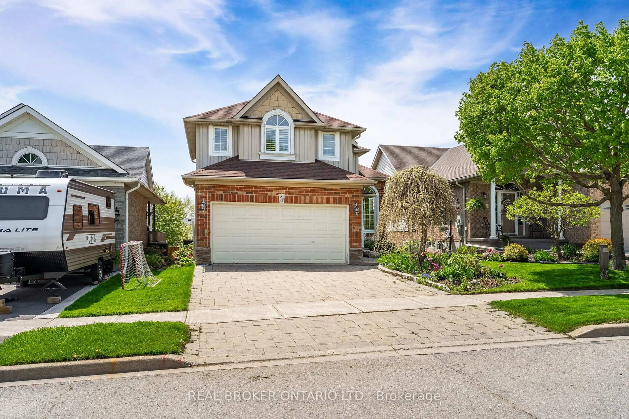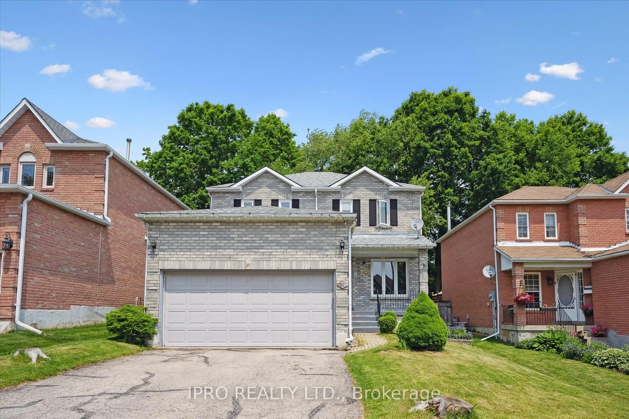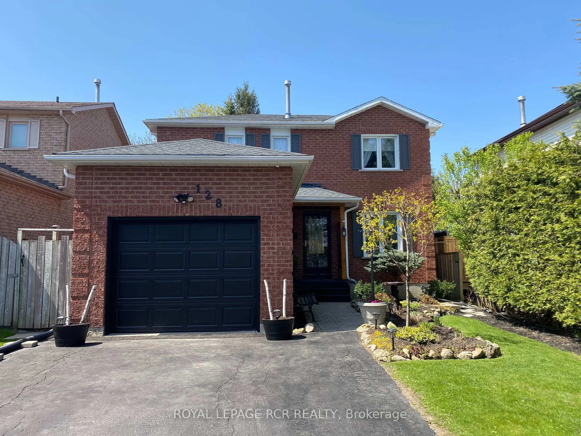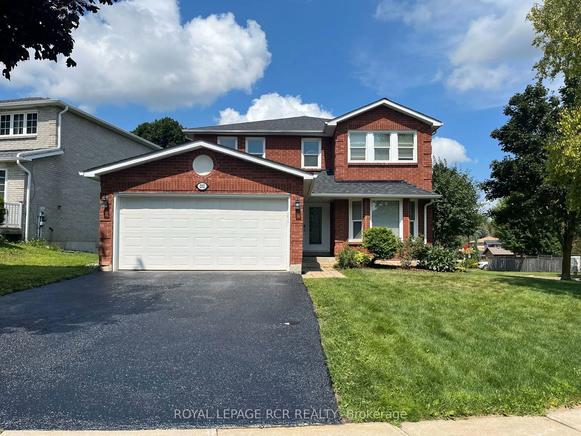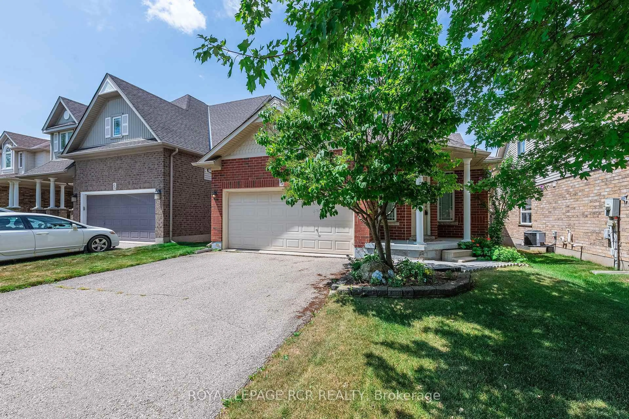11 Passmore Ave, Orangeville, Ontario L9W 4E1
Contact us about this property
Highlights
Estimated valueThis is the price Wahi expects this property to sell for.
The calculation is powered by our Instant Home Value Estimate, which uses current market and property price trends to estimate your home’s value with a 90% accuracy rate.Not available
Price/Sqft$548/sqft
Monthly cost
Open Calculator
Description
Extremely Well-Maintained Fully Detached Home on Premium 50-Foot Lot in a Mature Family-Oriented Neighbourhood. This lovingly cared-for home sits on a wide 50-foot premium lot in a desirable, family-friendly area. With a full double-wide driveway and no sidewalk, you'll enjoy ample parking. The fully detached property features numerous recent updates and is move-in ready.The brand-new paved driveway leads to an insulated and heated garage with direct access into the main floor laundry room, featuring a newer washer and dryer with steam functions. The modern, fully remodelled kitchen includes a motion-sensor faucet, plenty of cupboard space, and a pantry ideal for busy family living.The main floor offers a bright and functional layout, featuring a cozy family room and a spacious living and dining room combination with large windows that let in plenty of natural light throughout the day a WETT-certified fireplace for added warmth and comfort. Sliding patio doors open directly onto an extra-large deck, a perfect space for summer BBQs, outdoor dining, and family gatherings. The fully fenced backyard is beautifully landscaped with low-maintenance perennials, a garden shed, and hardwired lanterns for effortless evening lighting. Upstairs, you'll find a spacious primary bedroom with a walk-in closet and an updated 4-piece bathroom. The fully finished basement adds even more living space, featuring a 4th bedroom, rec room, office nook, a 2-piece bathroom with a rough-in for a stand-up shower, and a workshop for hobbies or storage. Other updates include some new windows and numerous modern touches throughout the home. Located in a convenient school catchment zone, this home offers exclusive access to St. Andrew Catholic Schools' Extended French program and Credit Meadows Elementary, both highly regarded in the community. Schools, parks, public transit and shopping are all just minutes away!
Property Details
Interior
Features
Exterior
Features
Parking
Garage spaces 2
Garage type Attached
Other parking spaces 4
Total parking spaces 6
Property History
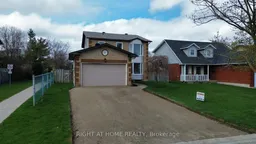 34
34