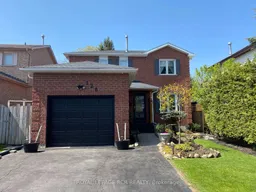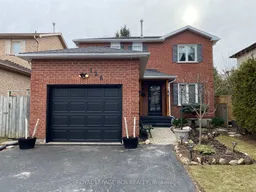Pride of ownership is evident in this immaculate 3 bed/4 bath, all-brick family home in sought after family-friendly neighbourhood. With approximately 1887 total square feet of finished living space, there's room for the whole family. Main floor boasts living room/dining room combo overlooking the sun-filled kitchen with s/s appliances and custom built movable island. Walk out to the huge deck and private backyard perfect for entertaining. Second floor offers a spacious primary bedroom with 4pc ensuite and walk in closet, 2 other bedrooms and an additional 4pc bath. Lower level is an entertainers delight with a custom built in bar complete with lighting, bar fridge, built in shelving and plumbed for bar sink (sink included but needs installed). A cozy space complete with huge electric fireplace and pine walls, 3 pc bathroom combined with laundry. Additional features include access to 1 car attached garage with opener and large work bench, roof(2019), all windows(2019-2025), w/s(2019). See attachment for complete list of updates. This home is a must see and not to be missed.
Inclusions: Fridge in the kitchen and garage, bar fridge in basement, stove, b/i dishwasher, b/i micro, water softener, ELFS, Window coverings, AGDO, island in kitchen, electric fireplace in basement, bar sink in cabinet in basement, extra flooring in basement storage room, workbench in garage, cabinet on main floor beside door to garage, dresser in walk in closet, gazebo frame (no canopy), outdoor firepit





