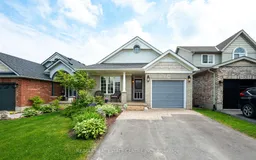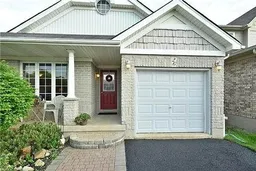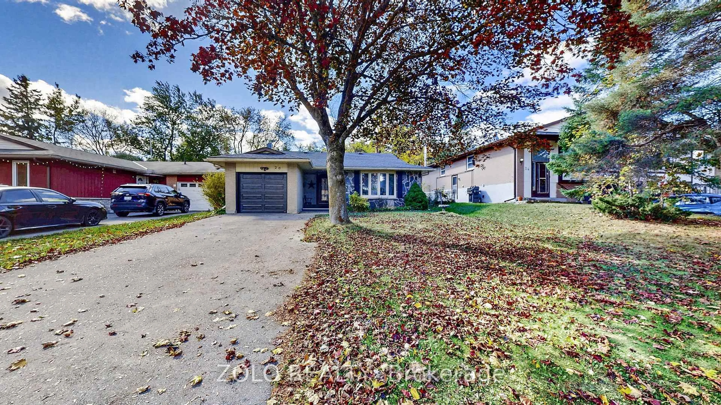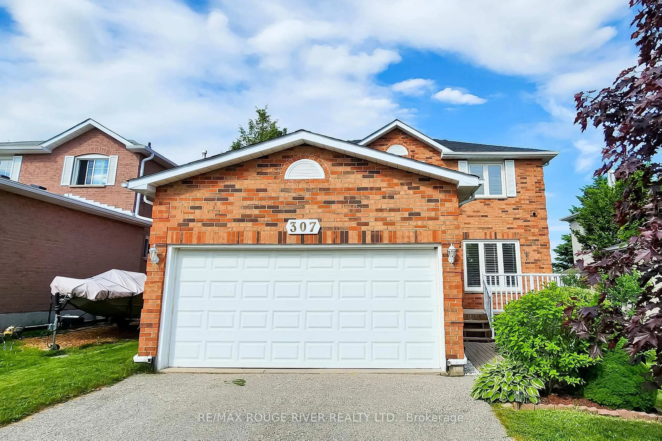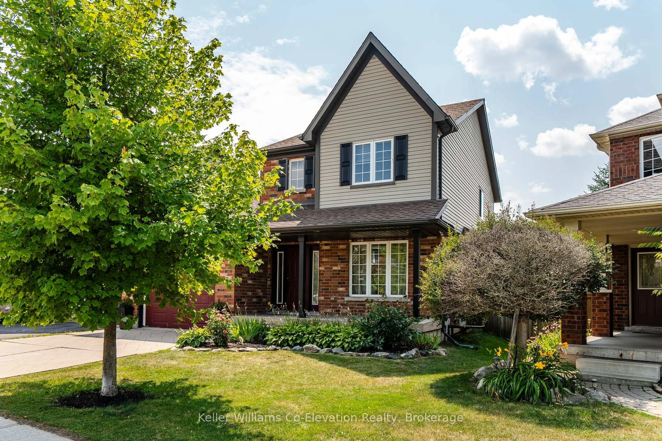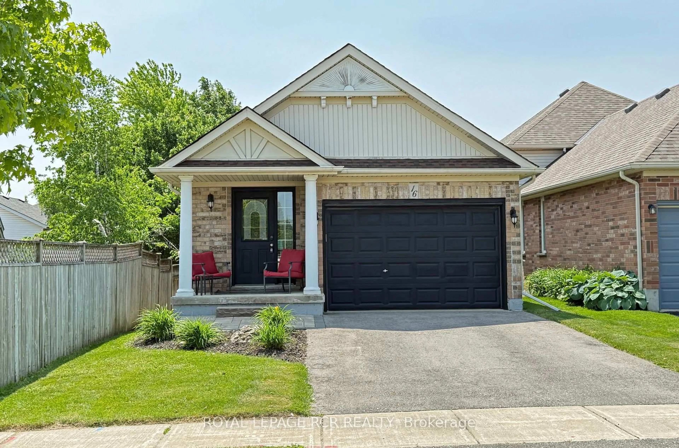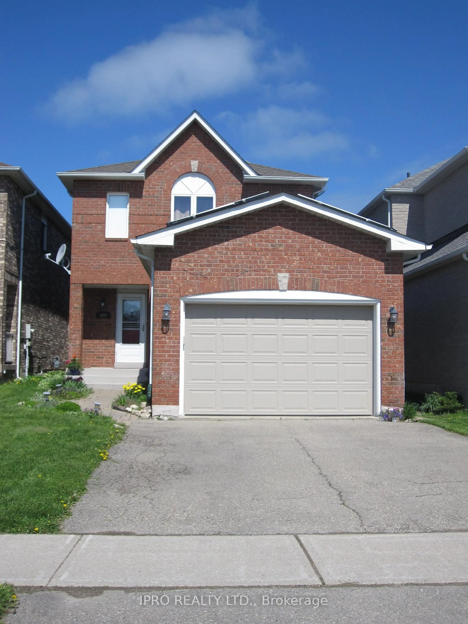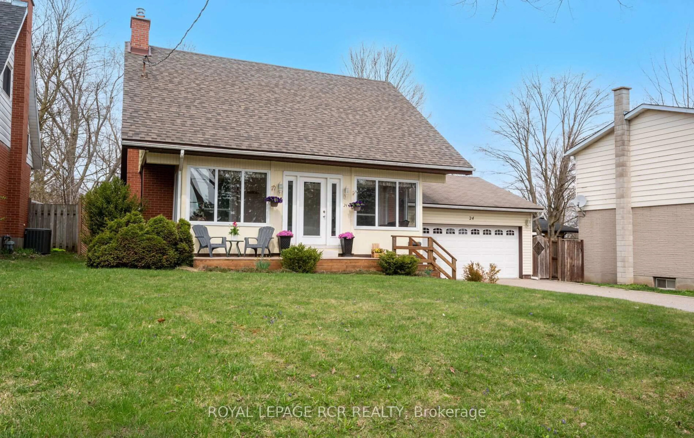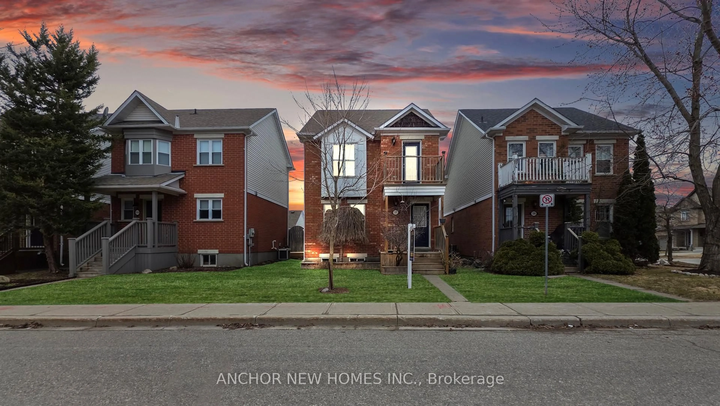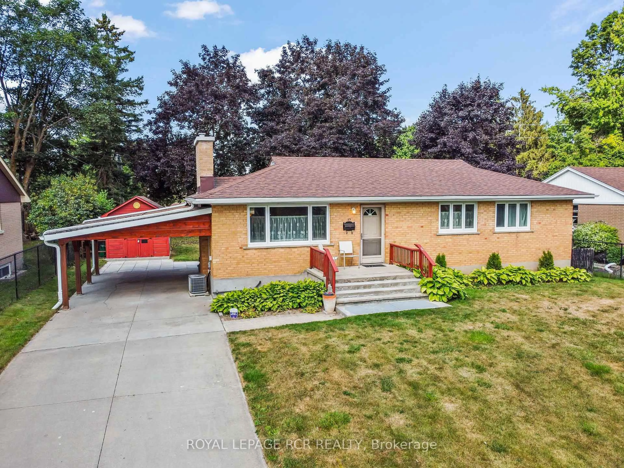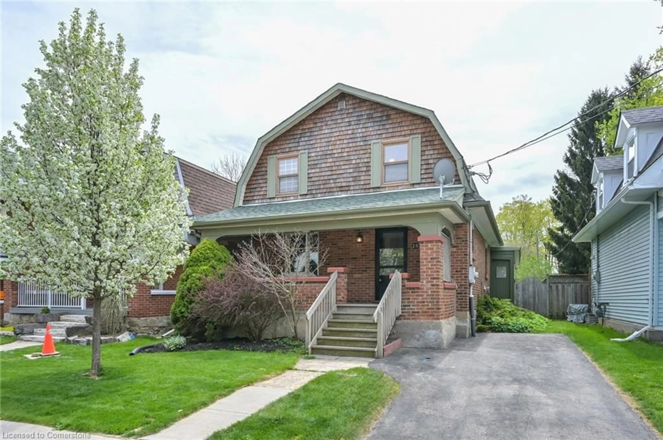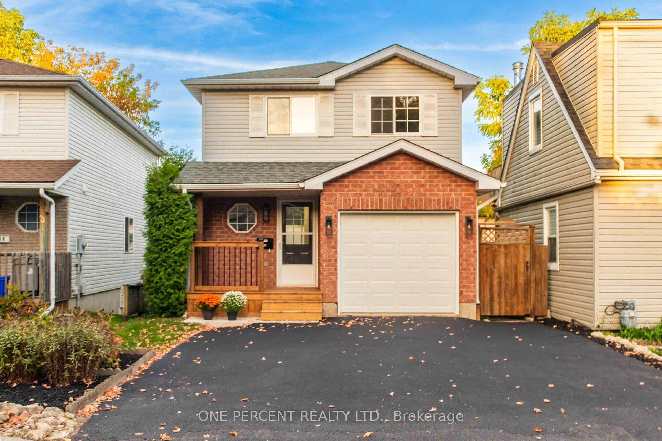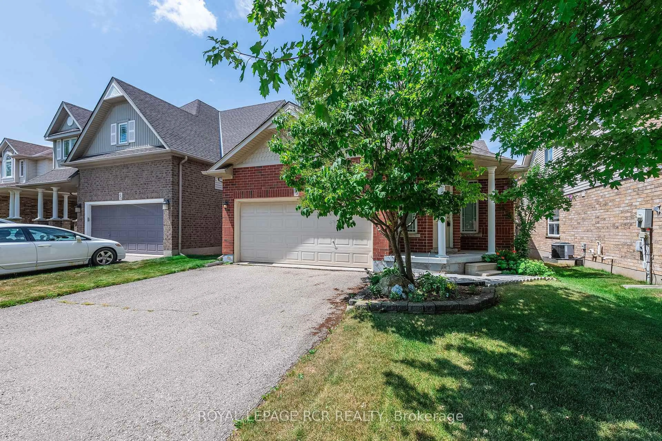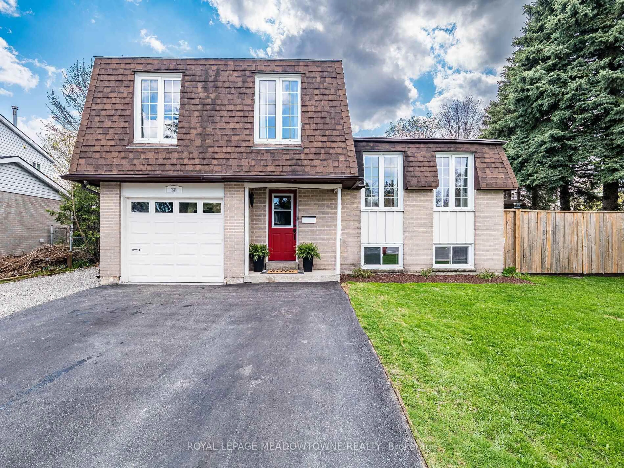The perfect detached home awaits, sitting in one of Orangevilles most desirable neighbourhoods, conveniently located to walking trails, shopping, restaurants and so much more the location couldn't be better! Walk in to this well cared for backsplit, and be welcomed by a cozy living space, the perfect spot to sit back and read a great book, with built in book shelving and a lovely bench you can store all your novels! Follow through and you will find a formal dining space for your family dinners. Kitchen is bright and airy, with white cabinetry and lots of storage making this a great space for cooking your favourite recipes. Down a couple of stairs you will find the heart of the home, a spacious family room with a gas fireplace, three piece washroom and walkout to the backyard. This room has space for the whole family to enjoy! Head to the lowest level where you will find even more living space where you will find the third bedroom and space for a kids play room, or even a craft area! Head back upstairs to the main level, and go up a few stairs you will find the spacious primary bedroom and another bedroom as well as an updated 4 piece washroom! We cant forget to mention the backyard, with a newer deck and beautiful gardens and trees this backyard is the perfect spot to relax and let your green thumb shine! You don't want to miss out on this lovely home! *UPDATES: Roof 2015, Furnace 2017, Water Heater 2022, Water Softener 2016, Deck 2016*
Inclusions: Fridge, Stove, Dishwasher, Clothes Washer & Dryer, Hot Water Heater, Water Softener, All ELFS, All Window Coverings,
