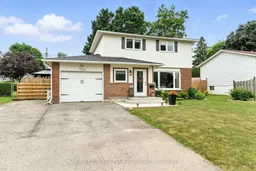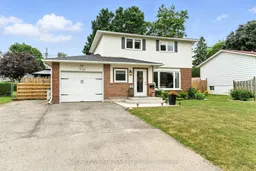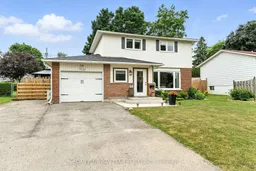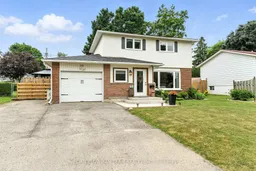Welcome To 36 Hewitt Street - A Showstopping Home In The Heart Of Orangeville! This Beautifully Updated 2-Storey Detached Home With A Single Car Garage Offers The Perfect Combination Of Modern Living And Backyard Oasis. Step Inside To A Newly Renovated, Open-Concept Main Floor That's Ideal For Entertaining. With Seamless Flow Between The Kitchen, Dining, And Living Spaces, Natural Light Pours In To Highlight The Modern Finishes And Fresh Design Throughout. Step Outside Into Your Very Own Backyard Paradise. Enjoy Summers Around The Inground Pool, Relax Under The Pergola Sitting Area, Or Host BBQs On The Spacious Deck, All Within A Fully Fenced And Private Backyard Setting. Featuring 3 Bedrooms On The Second Floor, This Home Is Ideally Suited For Families. The Finished Basement Is Ideal For A Kids Play Area, Rec Room, And More Entertaining Space With A Large Bar. The Basement Also Has Abundant Storage. Don't Miss Your Chance To Own This Move-In Ready Gem That Is Designed For Both Comfort And Lifestyle. Many Recent Upgrades Including Upstairs Bathroom (2019), Waterproofing Foundation (2019), Back Deck (2021), Main Floor Renovation (2022), Mudroom Addition (2023), Pool (2020), New Pool Heater (2024), Eavestrough (2024), Pergola (2025), Furnace (2022), Roof (2021), Windows Replaced (Between 2022-2024)







