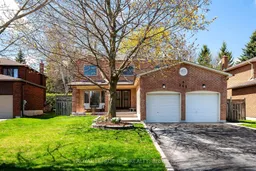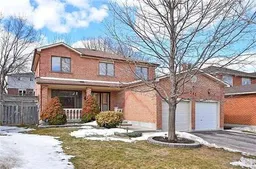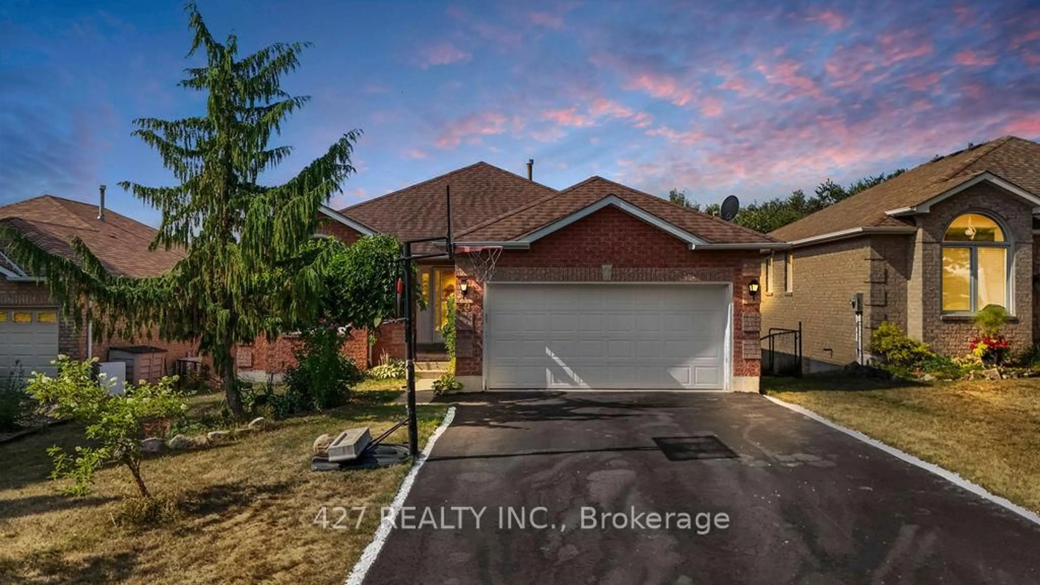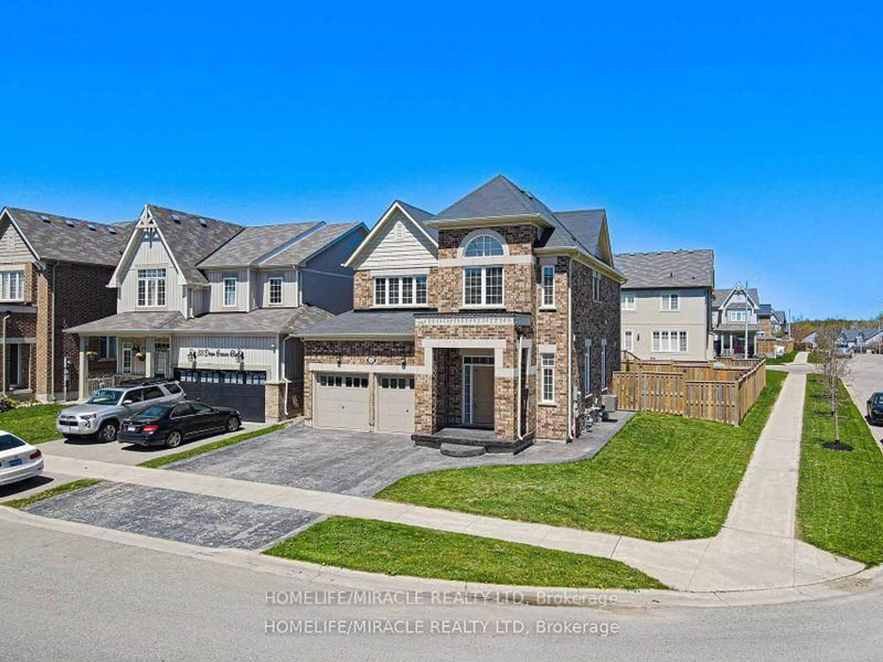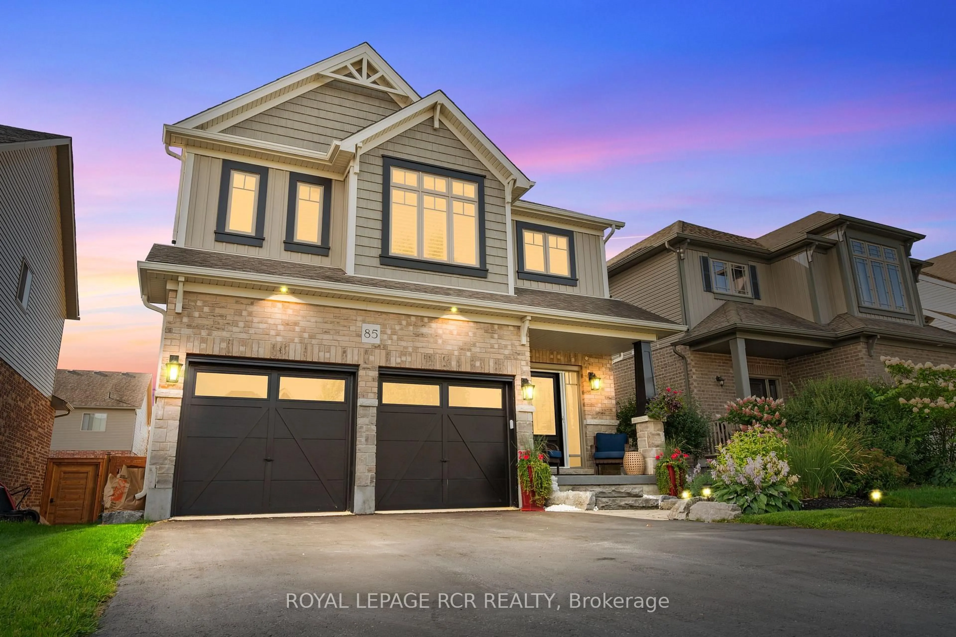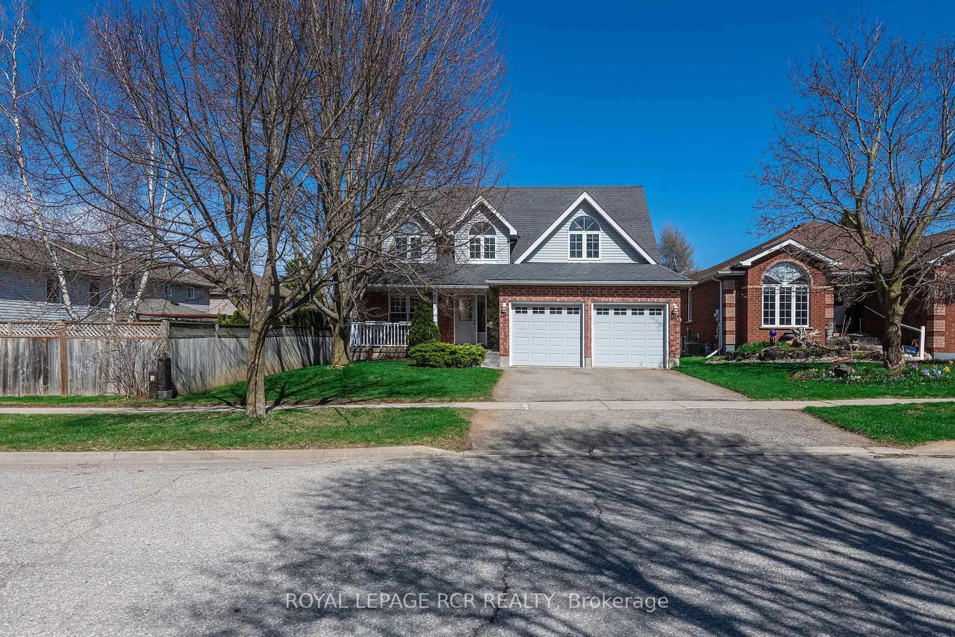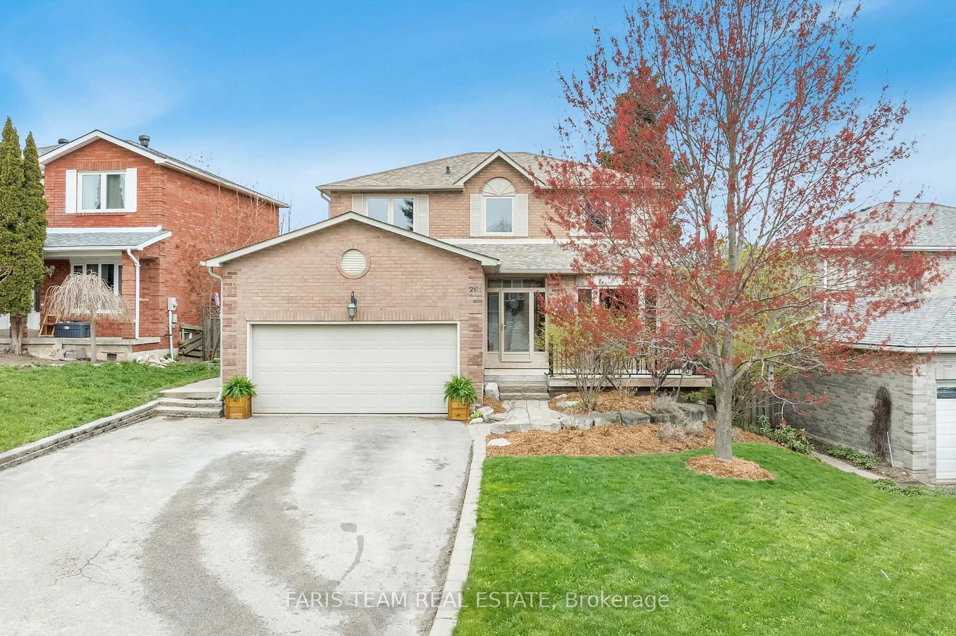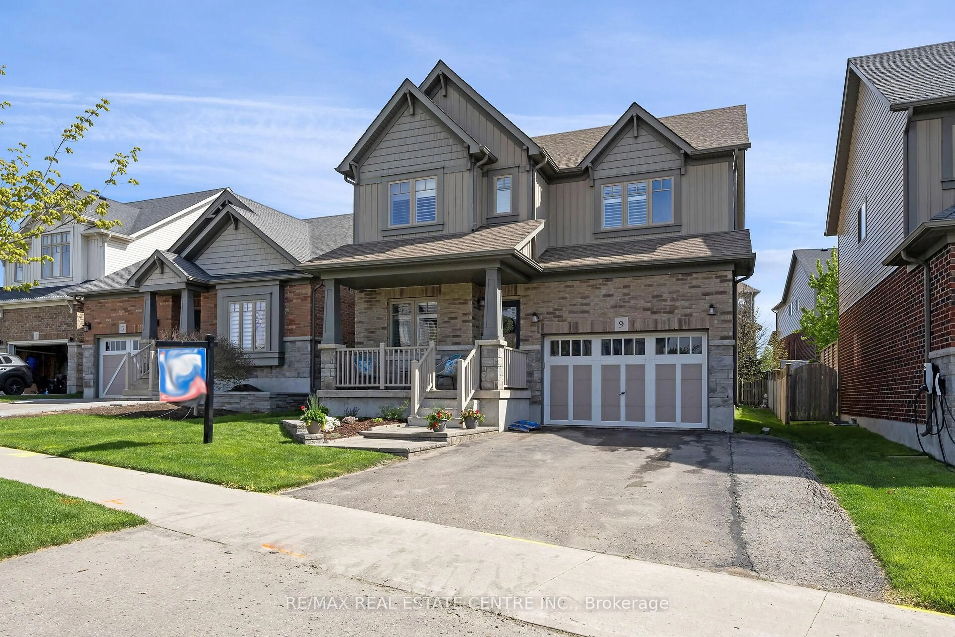Welcome home to this beautifully maintained all brick, two storey residence nestled in one of Orangeville's most desirable neighbourhoods. Thoughtfully designed with a spacious, carpet-free layout, this home is perfect for growing families or multi-generational living. Bamboo hardwood flooring flows throughout most of the main level and the entire upper floor, adding warmth and elegance to the space. Step into the open concept formal living and dining room, where a large picture window fills the room with natural light an inviting setting for hosting guests in style. The eat-in kitchen is located at the back of the home and offers a convenient walk-out to the back deck, making outdoor dining and entertaining a breeze. A separate family room provides a comfortable space for everyday living. A convenient two piece powder room and main level laundry with access to the garage add everyday practicality to this functional floor plan. Upstairs, you will find four generous-sized bedrooms, including a spacious primary suite complete with a large walk-in closet and a private three piece ensuite. A four piece bathroom serves the additional bedrooms, offering convenience for the whole family. The fully finished lower level adds exceptional value, featuring its own kitchen, a spacious rec room with a cozy gas fireplace, a four piece bathroom, and a walk-up to the attached two car garage making it ideal for in-law suite potential. Outside, enjoy a fully fenced pie shaped backyard, ideal for kids, pets, or simply relaxing in your own private space. Don't miss your chance to own this exceptional home in a family-friendly community with easy access to parks, schools, shopping, and all of Orangeville's local amenities. Windows (2018), Roof (2019), 3 updated bathrooms (2020), New deck (2022), Furnace/AC (2023)
Inclusions: main fridge(as is), lower level fridge, stove x 2, dishwasher, washer, dryer, all elfs, egdo + remotes, central air conditioner, central vac, water softener, concrete train planter, sheds x 2, cabinets in garage, tv brackets only (tvs excluded), shelves in LR & purple bedroom
