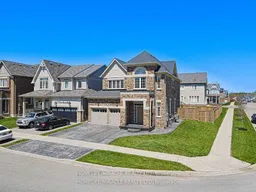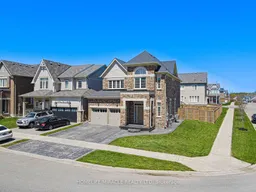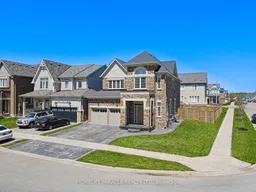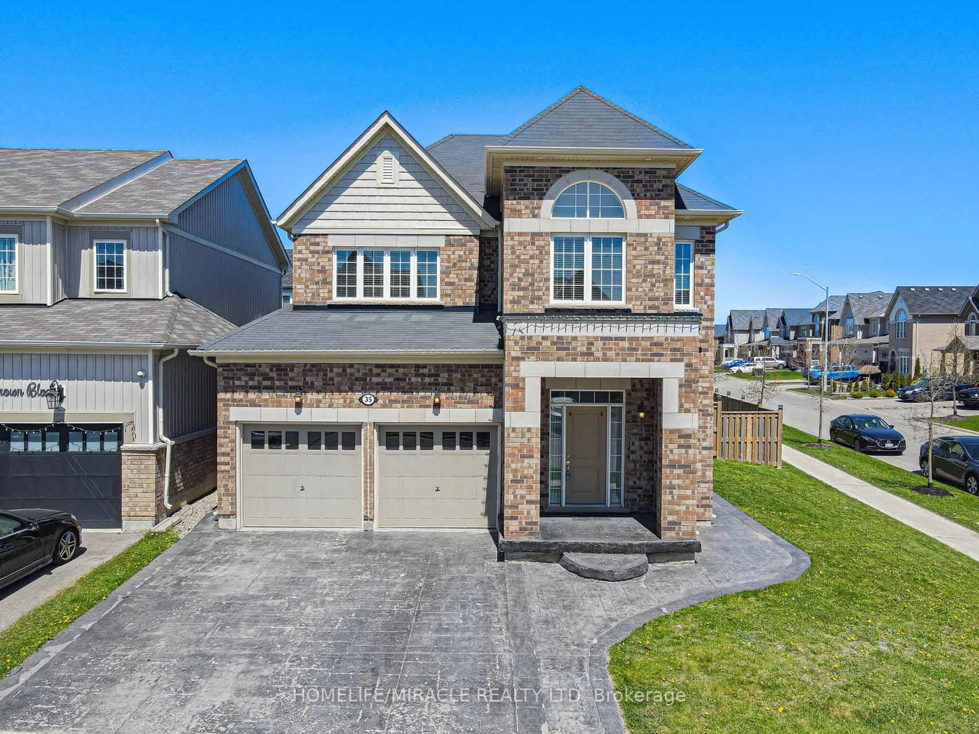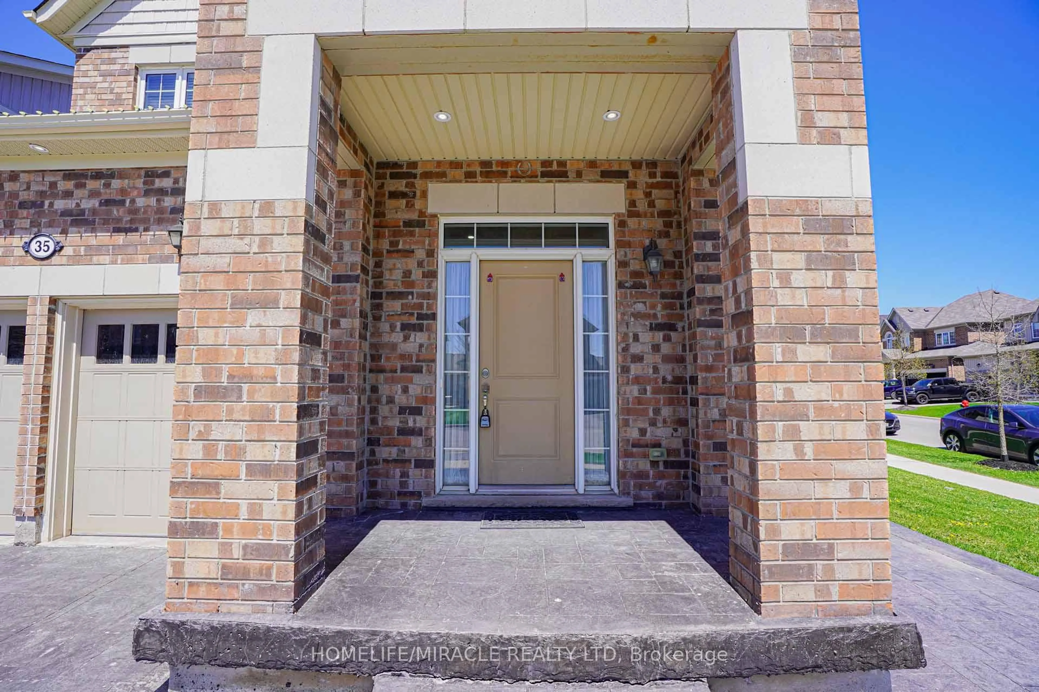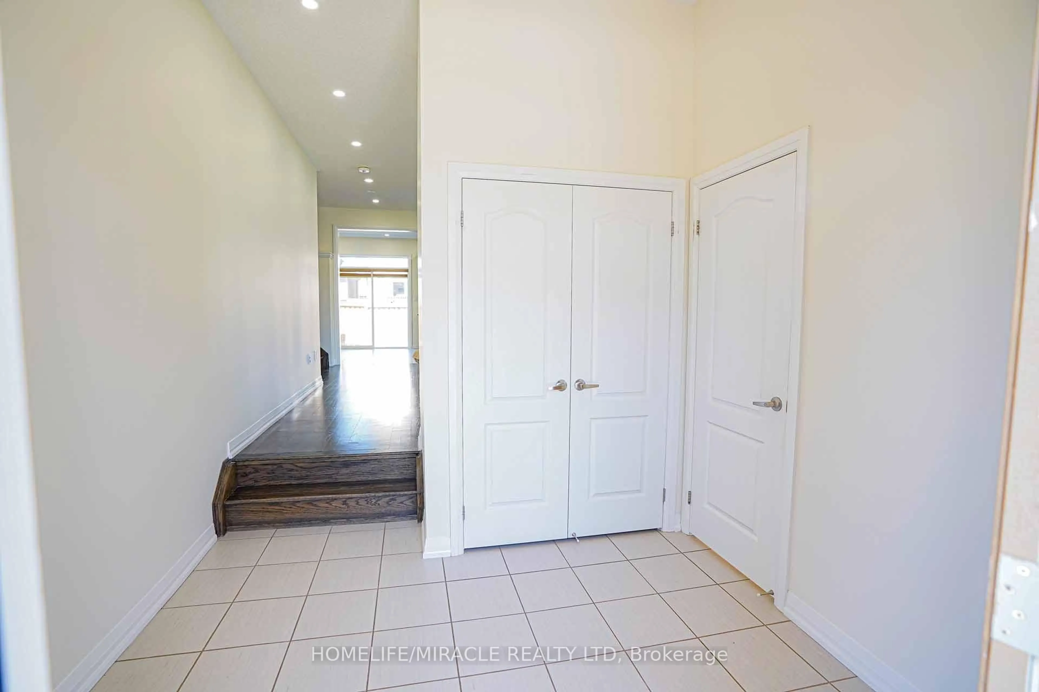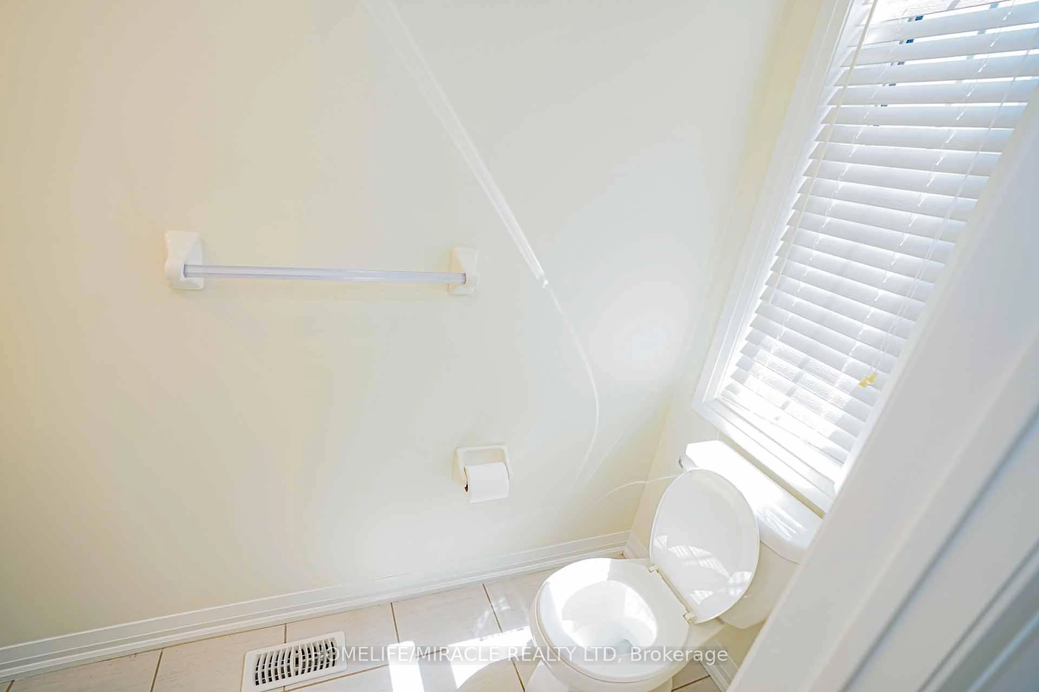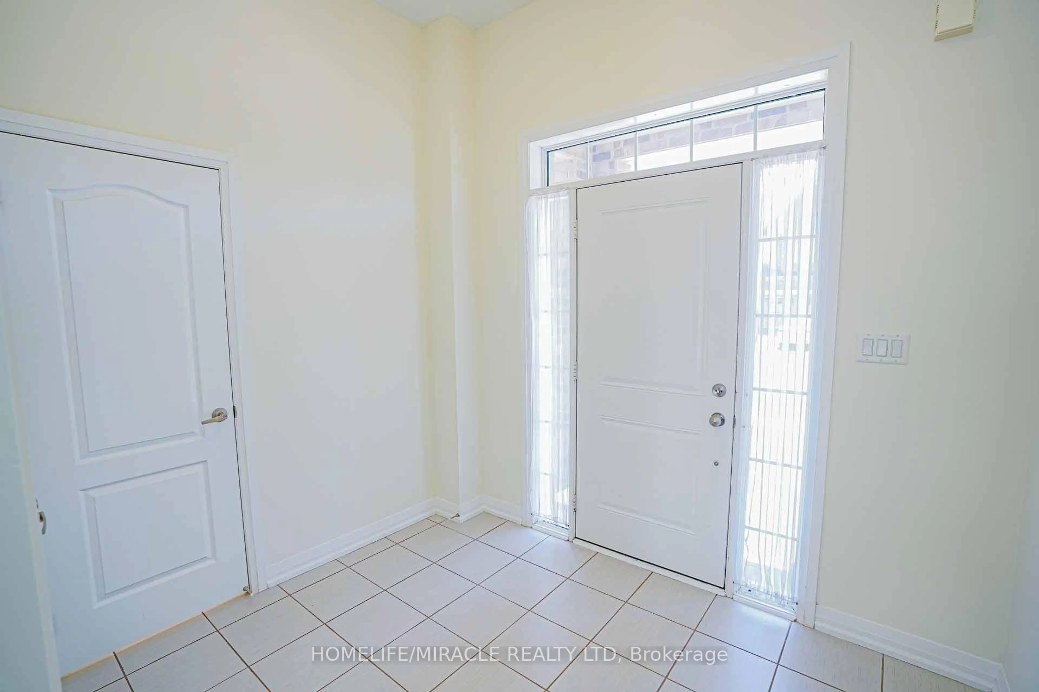35 Drew Brown Blvd, Orangeville, Ontario L9W 6Z6
Contact us about this property
Highlights
Estimated valueThis is the price Wahi expects this property to sell for.
The calculation is powered by our Instant Home Value Estimate, which uses current market and property price trends to estimate your home’s value with a 90% accuracy rate.Not available
Price/Sqft$506/sqft
Monthly cost
Open Calculator
Description
Stunning corner detached home with exceptional curb appeal and a thoughtfully designed layout, perfect for family living and entertaining. Enjoy a spacious family room with a cozy fireplace, a kitchen featuring a large island, and a versatile separate dining room paired with a generous living area. Beautiful hardwood flooring spans the main floor, complemented by elegant tile in the kitchen. Upstairs, you'll find three well-sized bedrooms, including a luxurious master suite with a 5-pc ensuite and a walk-in closet with custom organizers. The finished legal basement with separate entrance includes living area, one bedroom, a full kitchen, and a washroom ideal for extended family or rental income. Soaring 9-ft ceilings throughout main floor add to the sense of space. Additional features include a practical mudroom, dedicated separate laundry room (above ground and basement), and freshly painted interiors. Exterior highlights include a full brick facade, spacious front and back yards, exterior pot lights, a fully fenced yard, and an attached 2-car garage. A true gem on a premium lot move-in ready and not to be missed!
Property Details
Interior
Features
Main Floor
Living
3.81 x 5.49Combined W/Dining / hardwood floor / Pot Lights
Kitchen
5.03 x 3.35Ceramic Floor / Backsplash / Pot Lights
Family
4.57 x 3.35Fireplace / O/Looks Backyard / Pot Lights
Exterior
Features
Parking
Garage spaces 2
Garage type Attached
Other parking spaces 2
Total parking spaces 4
Property History
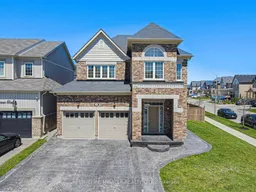 50
50