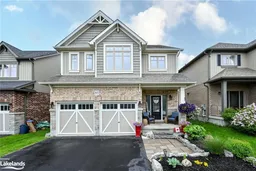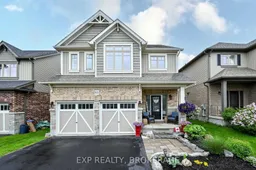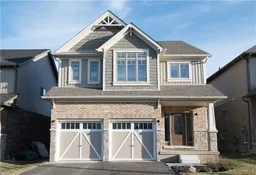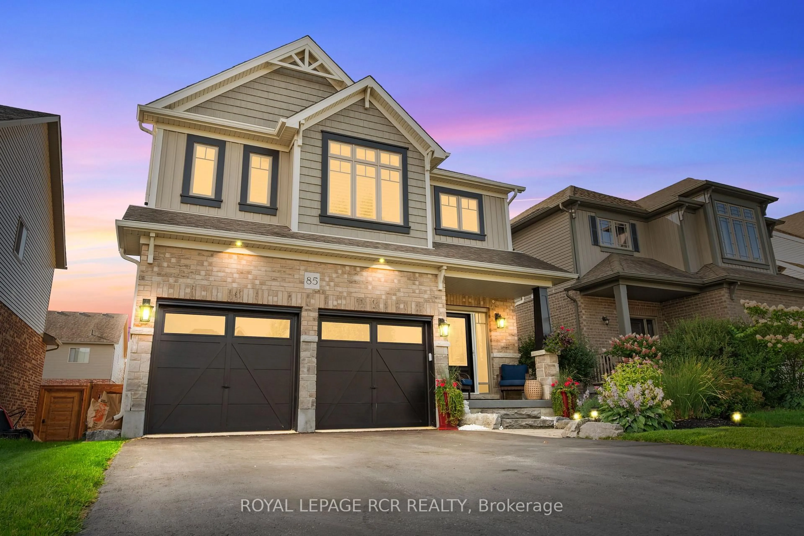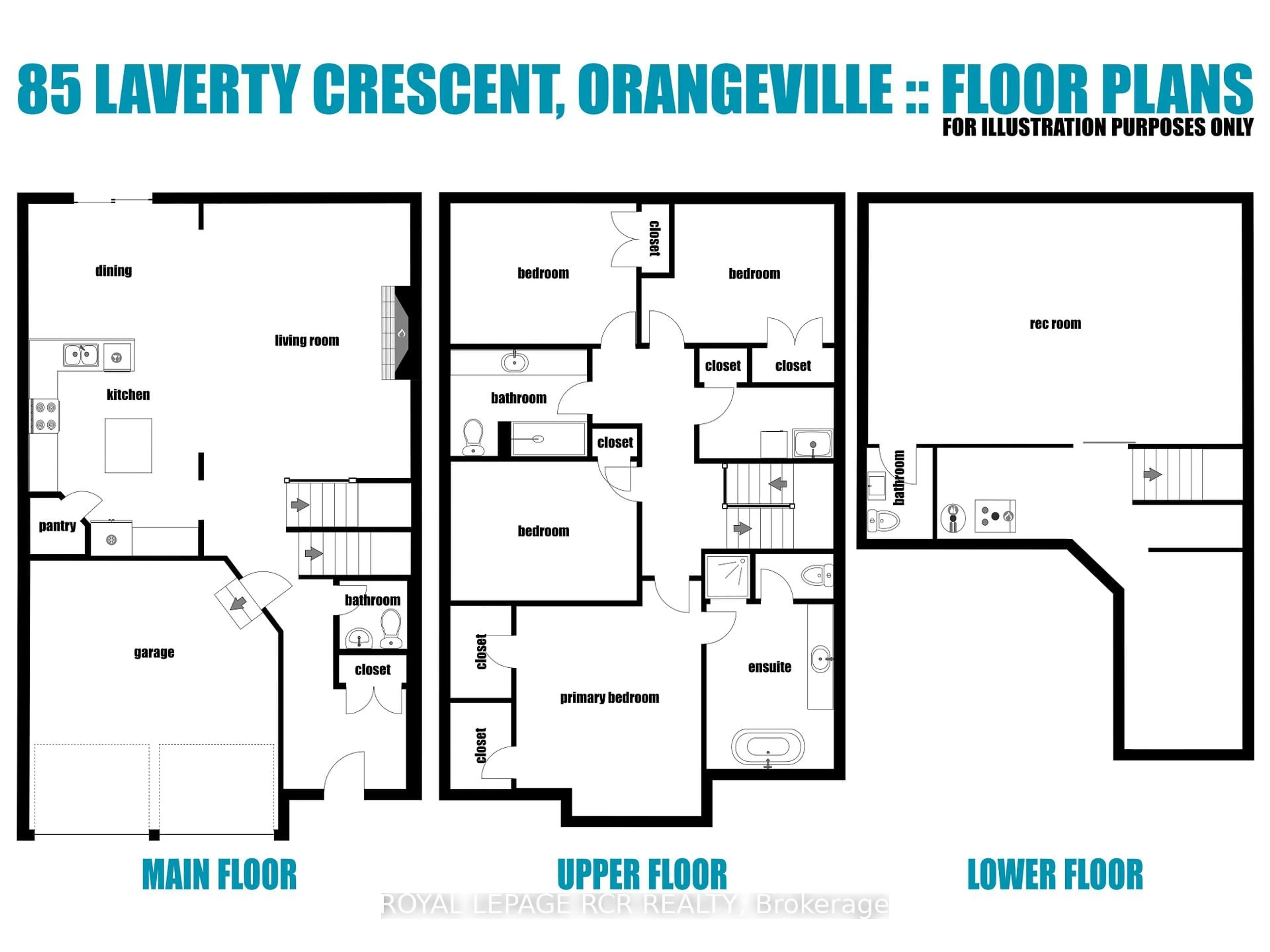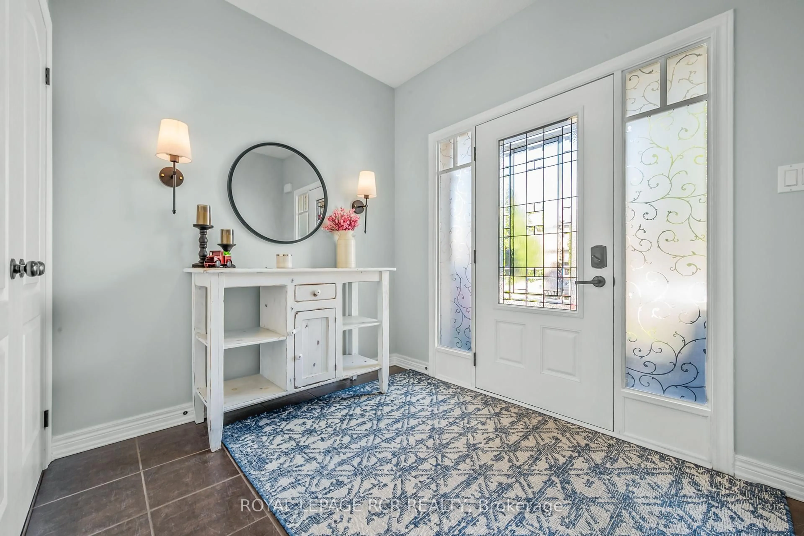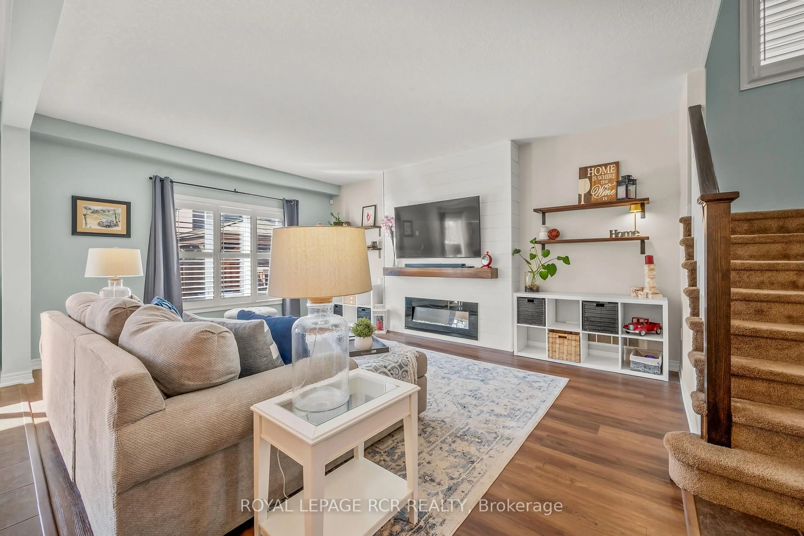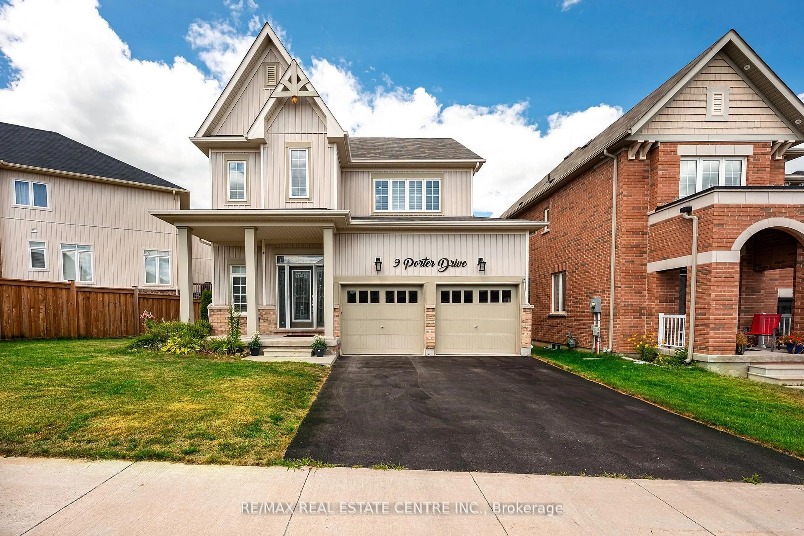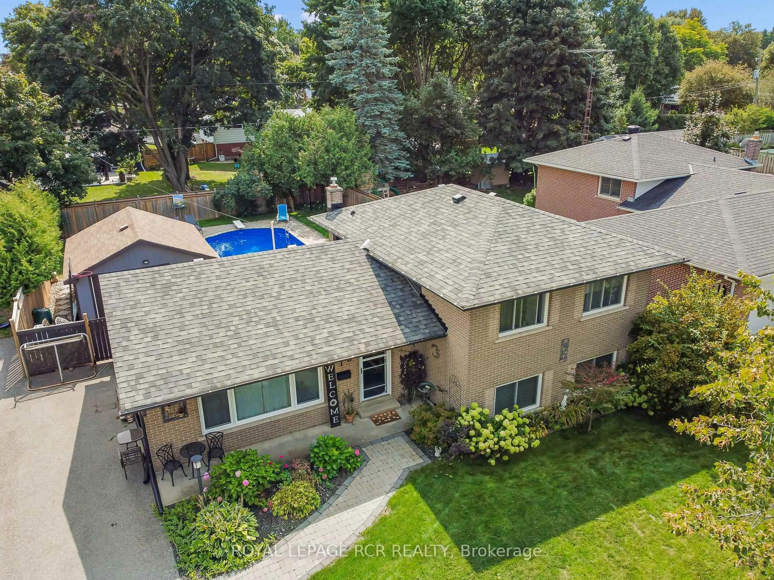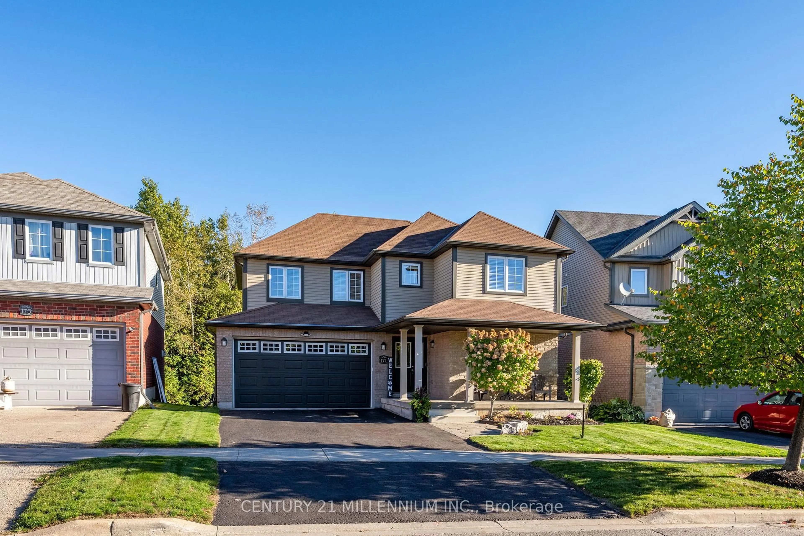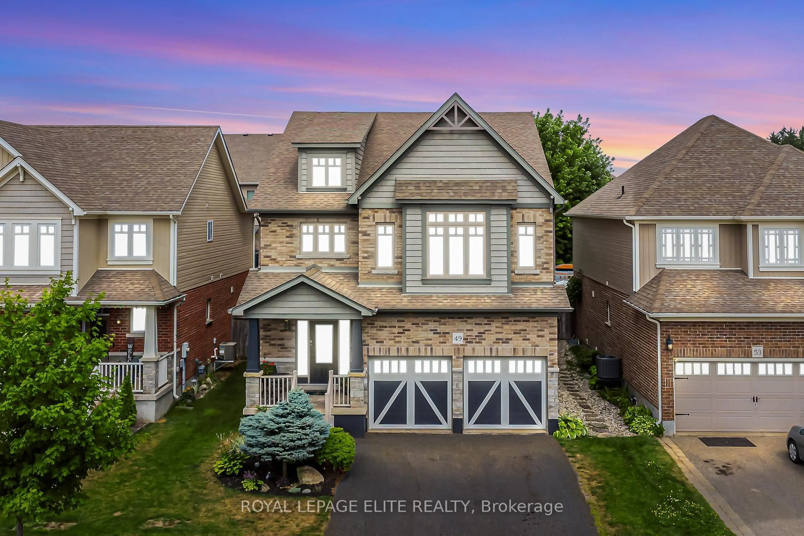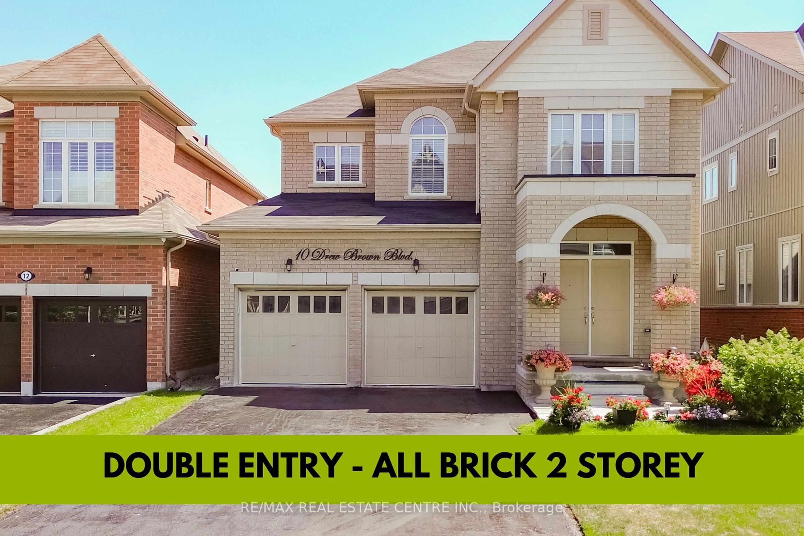85 Laverty Cres, Orangeville, Ontario L9W 6R7
Contact us about this property
Highlights
Estimated valueThis is the price Wahi expects this property to sell for.
The calculation is powered by our Instant Home Value Estimate, which uses current market and property price trends to estimate your home’s value with a 90% accuracy rate.Not available
Price/Sqft$526/sqft
Monthly cost
Open Calculator
Description
This exceptional family home is truly a place where memories are made, and it's ready for you to move right in. The open-concept main floor exudes elegance with its stylish finishes and thoughtful layout. The warm and inviting living room features an electric fireplace surrounded by a stunning shiplap wall, providing the perfect backdrop for family gatherings and cozy evenings. The kitchen is nothing short of spectacular, showcasing two-tone cabinetry with crisp white upper cabinets and deep, rich blue lowers, all accented by luxurious gold hardware. Under-cabinet lighting highlights the exquisite quartz countertops and the sleek double undermount matte black sink. With stainless steel appliances and a spacious walk-in pantry, this kitchen seamlessly marries beauty with functionality. The bright dining area opens up to a substantial deck, perfect for enjoying meals al fresco. Upstairs, you'll discover four generous bedrooms, including a lavish primary retreat that boasts not one, but two closets. The spa-inspired ensuite is a true sanctuary, featuring a freestanding tub, a private water closet, and finishes that blend modern luxury with timeless style. The convenience of an upper-level laundry room simplifies daily routines, adding to the home's appeal. The finished basement offers fantastic versatility, with a spacious rec room ideal for movie nights, gaming, or billiards. Step outside to find a sprawling multi-level deck that provides ample space for both dining and lounging. The covered hot tub invites year-round relaxation, all set within the tranquillity of a fully fenced yard. Nestled in a coveted, family-friendly neighbourhood, this home is mere steps away from scenic walking trails and parks. You'll find comfort, style, and a strong sense of community all coming together to create a lifestyle you will cherish. Don't miss your chance to make this remarkable home your own!
Property Details
Interior
Features
Exterior
Features
Parking
Garage spaces 2
Garage type Attached
Other parking spaces 4
Total parking spaces 6
Property History
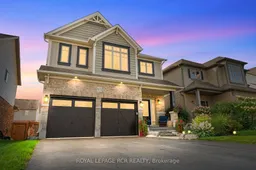 46
46