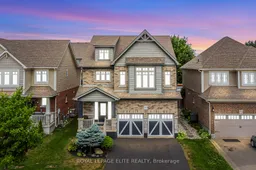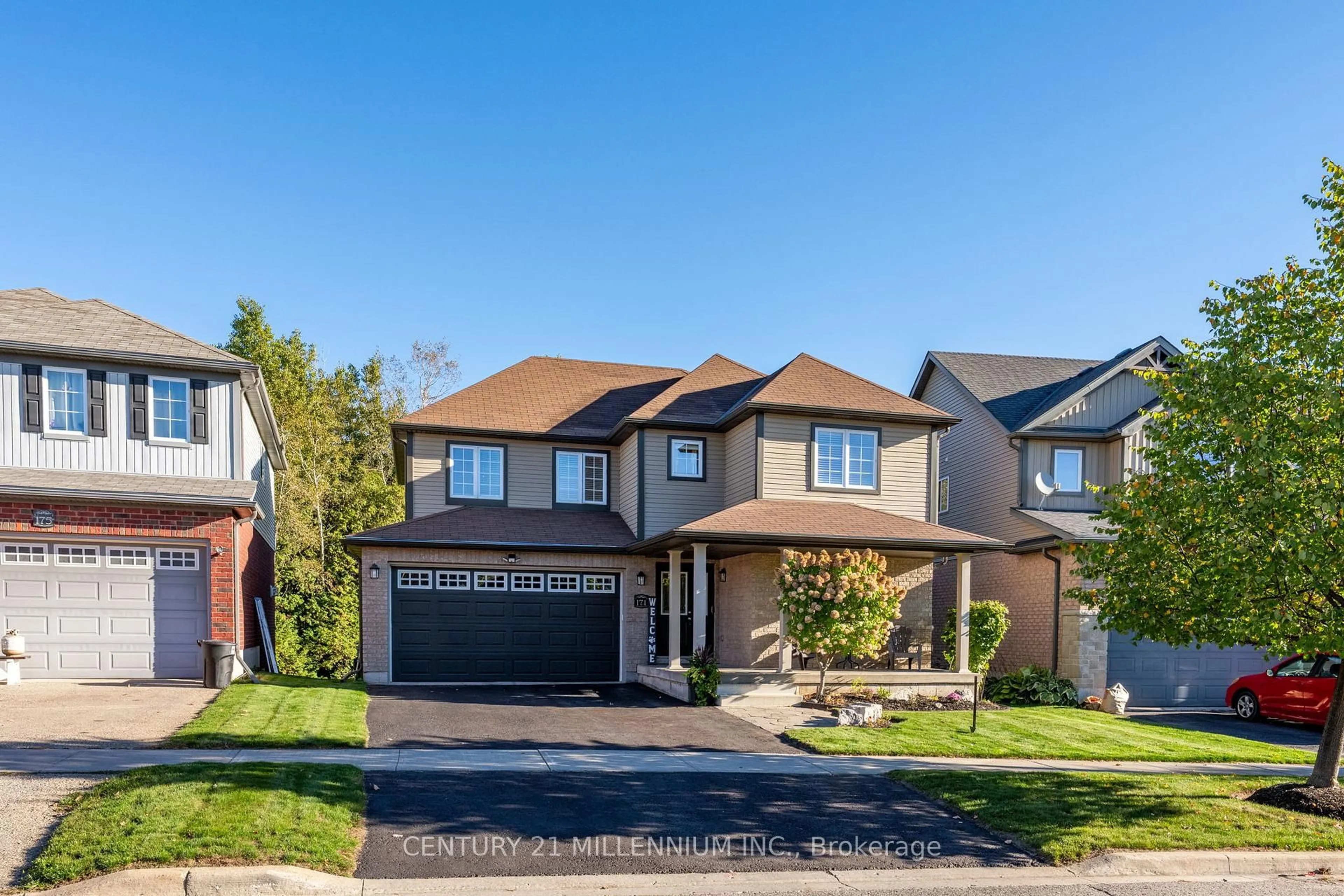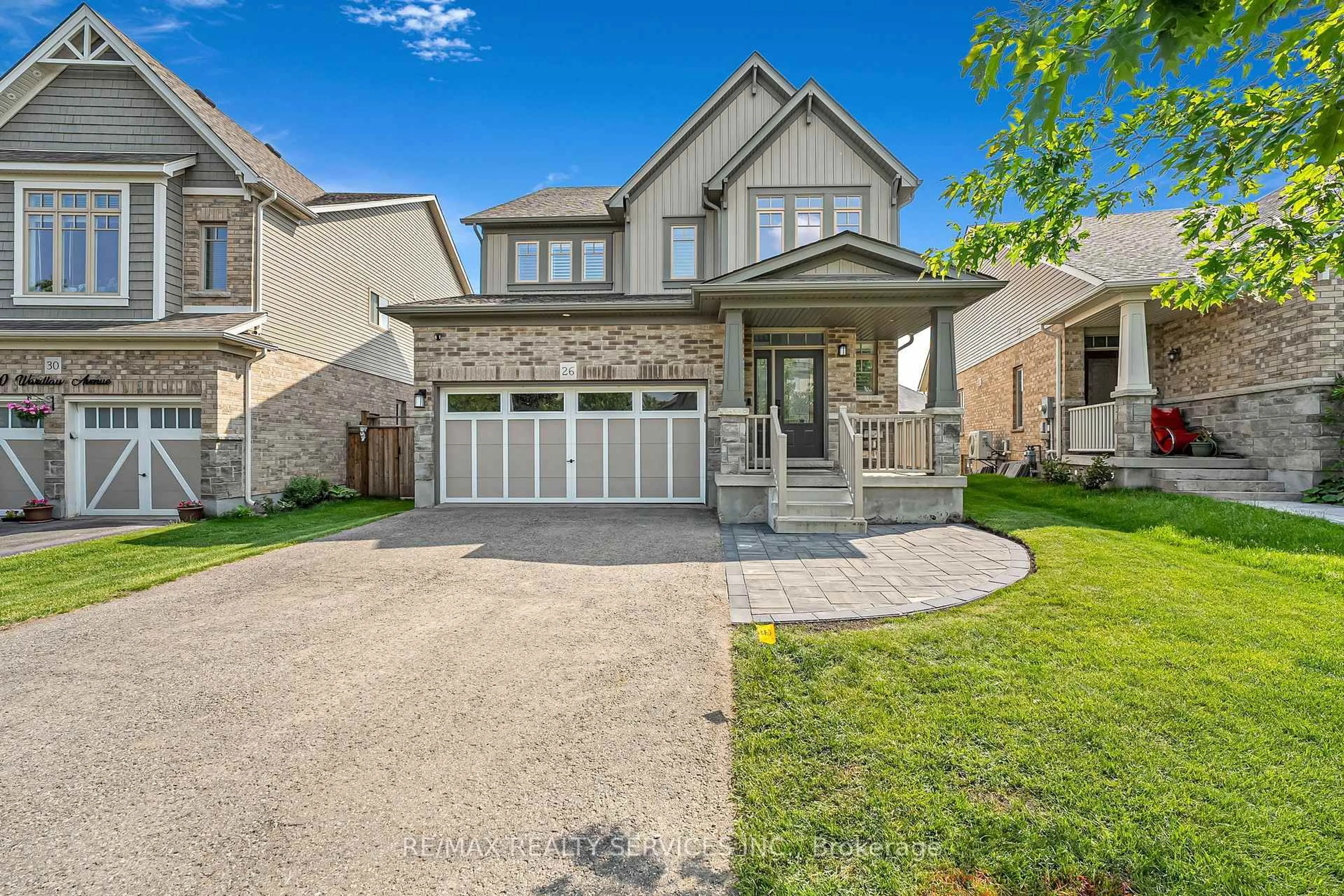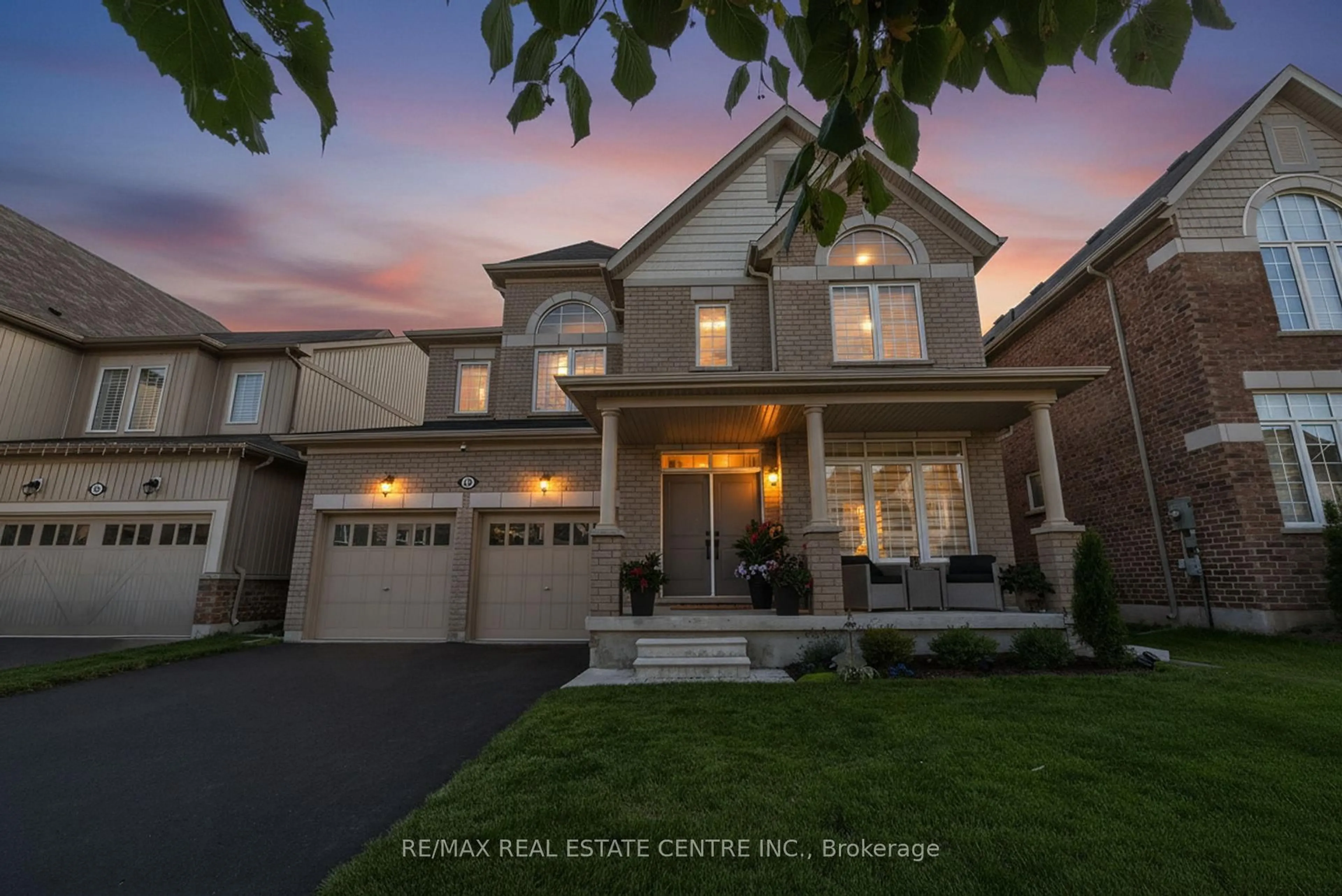Welcome Home to Elegance and Comfort! Discover this stunningly appointed 4-bedroom, 4-bathroom detached home, perfectly nestled on a quiet and family friendly street; a place you'll be proud to call home. From the moment you enter, you'll notice the attention to detail and craftsmanship throughout. The open-concept floor plan seamlessly blends function and style, featuring a combination of luxury vinyl flooring and ceramic tile. Thoughtfully designed for modern living, the main floor also includes a convenient pet shower, a spacious kitchen with abundant cupboard space, undermount lighting and a welcoming dining area that flows effortlessly to your backyard oasis. Step outside to enjoy the beautifully custom composite deck and interlocking stone patio, built-in BBQ and a pergola swing bed; the perfect space for entertaining or relaxing in style. Upstairs, luxury vinyl flooring continues throughout. The Primary bedroom is a true retreat, complete with a large walk-in closet and a spa-like ensuite featuring a Jacuzzi jetted tub. Three additional well-sized bedrooms, two large linen closets, and the convenience of second floor laundry complete this level. The fully finished basement offers the ultimate entertainment zone; You can choose to workout or enjoy movie nights on the projector and screen, shoot a game of pool, or unwind at the bar with family and friends. Fall in love with the comfort, style, and thoughtful features this home has to offer; all while being just minutes away from schools, parks, trails, shopping, and more.
Inclusions: SS Fridge, SS Gas Stove, SS Dishwasher, SS Hood Range, Washer, Dryer, Pool table, Projector in basement, Projector screen in basement, Mini fridge (at Bar), All Elf's, Window blinds and curtains/rods, Primary room closet shelving units, Backyard/Deck lights, Gas line rough-in for outdoor fire table, 2 Garage door openers and Central vac. - rough-in.
 50
50





