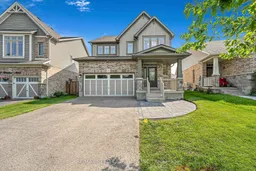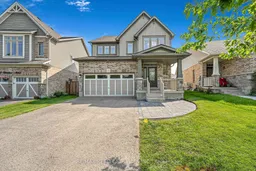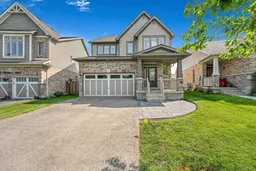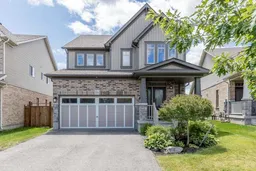**OPEN HOUSE SUNDAY 12-2PM** Stylish, spacious, and move-in ready, this beautifully upgraded Middleton II model offers approx. 2,476 sq ft above grade plus a fully finished basement with large lookout windows. The main level features a stunning white kitchen (2022) with quartz waterfall double island, open to a cozy living room with custom built-ins, feature wall, and gas fireplace, plus sliding doors to a large deck, 12x12 patio, and backyard with garden shed. Enjoy a formal dining area that can double as a den, 9' ceilings, maple staircase, updated powder room (2021), and vaulted entry with new light fixture. The interlock in the front is brand new, adding to the homes great curb appeal. Upstairs boasts 4 spacious bedrooms, a recently renovated laundry room, and a serene primary suite with custom walk-in closet and ensuite bath with soaker tub and full-size linen closet. The basement offers a large rec room with wet bar, laminate flooring, and above-grade windows. Recent updates include kitchen (2022), furnace (2022), basement (2017), and more. Extras: 200 AMP service, water softener (owned), rough-in central vac, and all appliances included. Located near great schools, parks, shopping, and trails this one checks all the boxes! Fully Fenced Yard, Front Foyer With High Ceilings & Statement Light Fixture, California Shutters, No Sidewalk. This Home Is Truly A Gem In A Sought-After Location
Inclusions: Fridge, stove, dishwasher, washer/dryer, garage door opener with 1 remote, ELFs, window coverings & water softners







